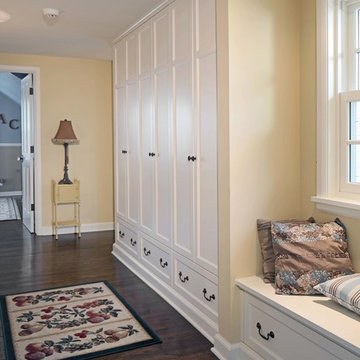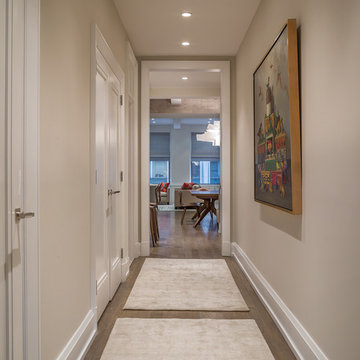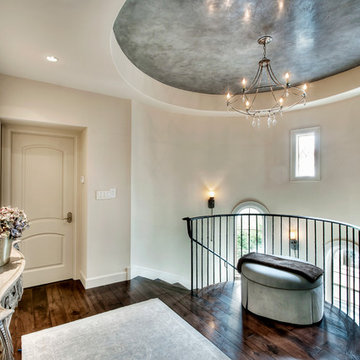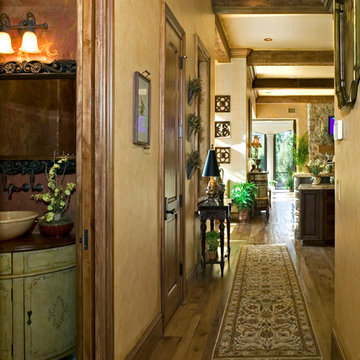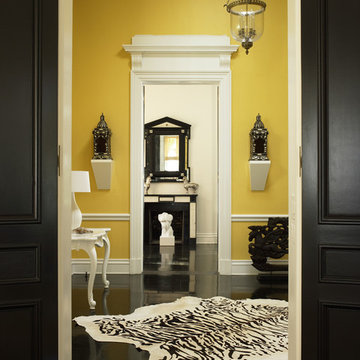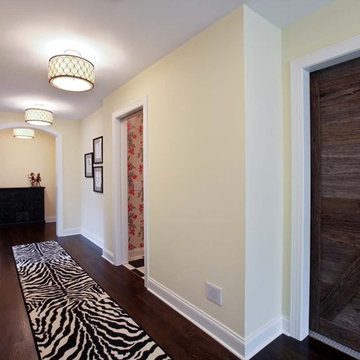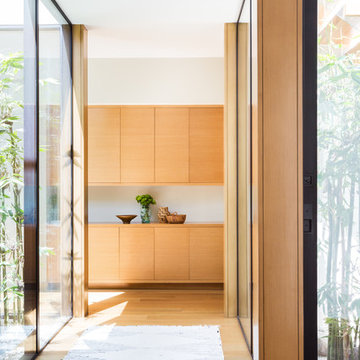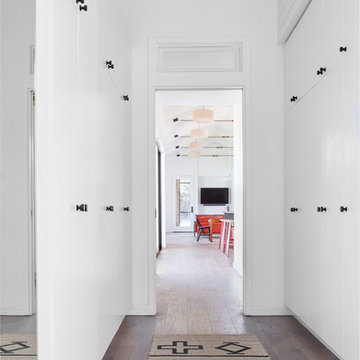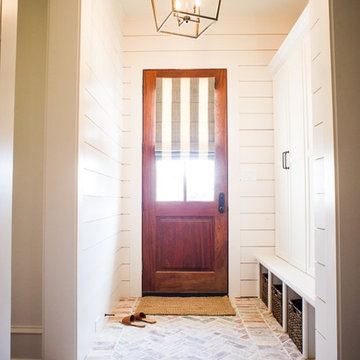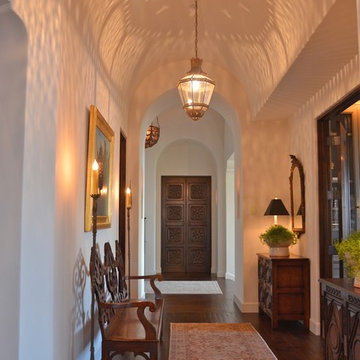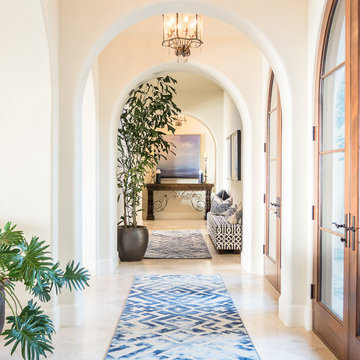16,190 Corridor Design Ideas
Sort by:Popular Today
101 - 120 of 16,190 photos
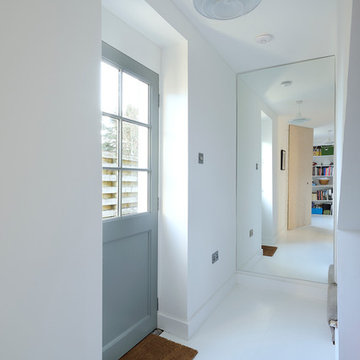
Entrance hall in Scandinavian inspired cottage renovation in Aberdeenshire, Scotland, with bespoke mirror. Copyright Nigel Rigden
Find the right local pro for your project
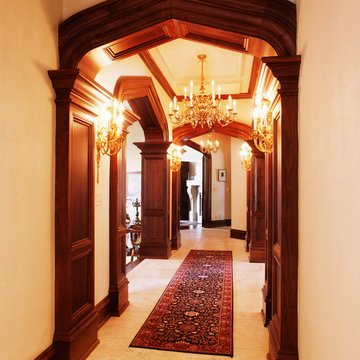
This photo shows the attention to detail that was given to every inch of the home including the hallway.
Photo by Fisheye Studios, Hiawatha, Iowa
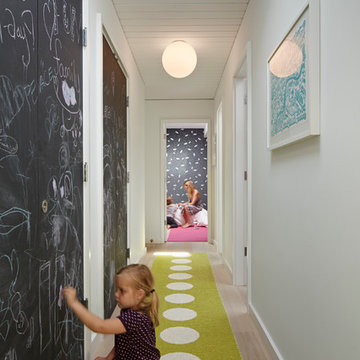
Chalkboard paint on the hall closet doors gives kids the freedom to create.
All new doors, trims and baseboards. New du chateau, heated flooring.
Bruce Damonte Photography
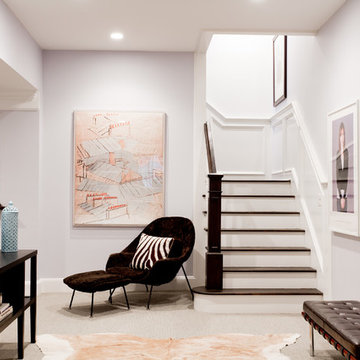
Photo: Rikki Snyder © 2013 Houzz
The bottom floor is home to an entertainment theater, a bar complete with a pool table and a gym. Another bedroom is on this floor as well. It is a great area for guests to have their own place when staying over. This small foyer at the foot of the stairs holds a wall of Niki's photographs from one of her projects.
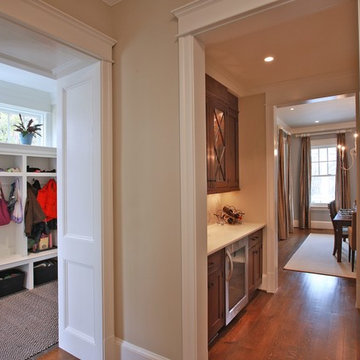
Location: Bethesda, MD, USA
We demolished an existing house that was built in the mid-1900s and built this house in its place. Everything about this new house is top-notch - from the materials used to the craftsmanship. The existing house was about 1600 sf. This new house is over 5000 sf. We made great use of space throughout, including the livable attic with a guest bedroom and bath.
Finecraft Contractors, Inc.
GTM Architects
Photographed by: Ken Wyner

To view other projects by TruexCullins Architecture + Interior design visit www.truexcullins.com
Photos taken by Jim Westphalen
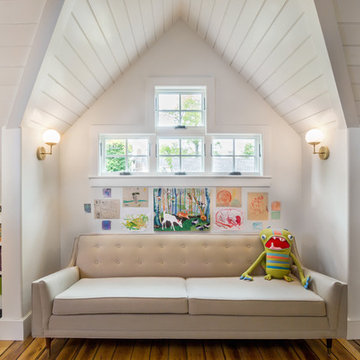
Modern farmhouse renovation, with at-home artist studio. Photos by Elizabeth Pedinotti Haynes
16,190 Corridor Design Ideas
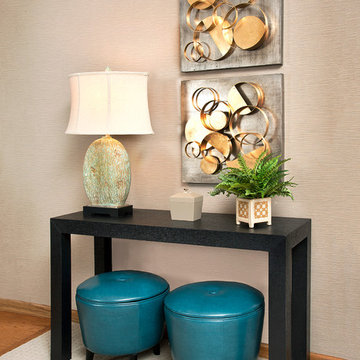
Console table with storage ottomans and metal wall sculpture art. Vinyl grass cloth wall covering.
6
