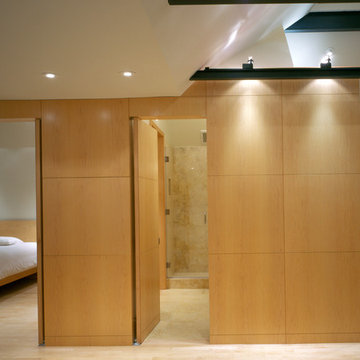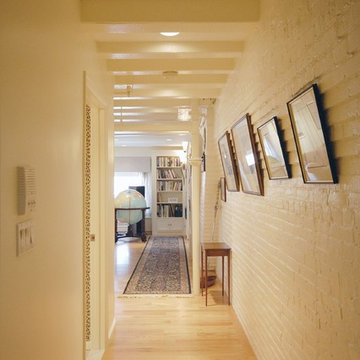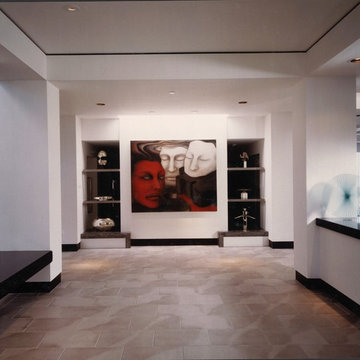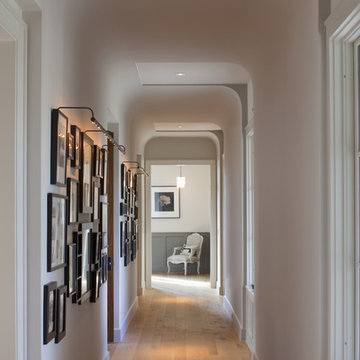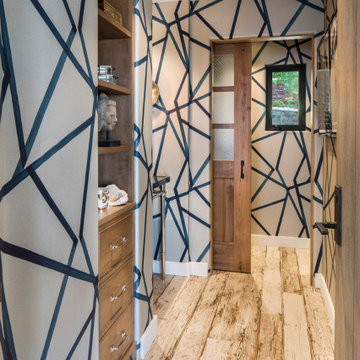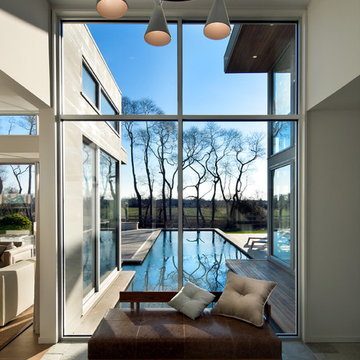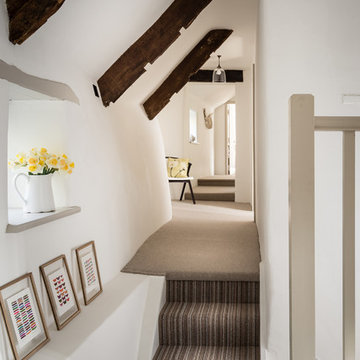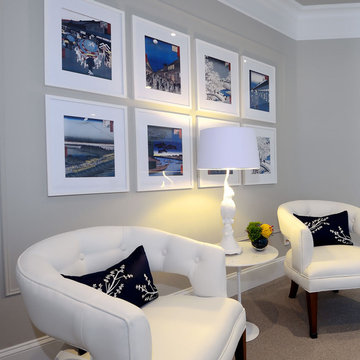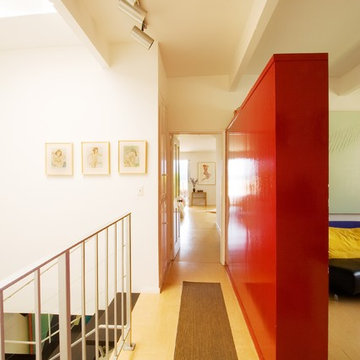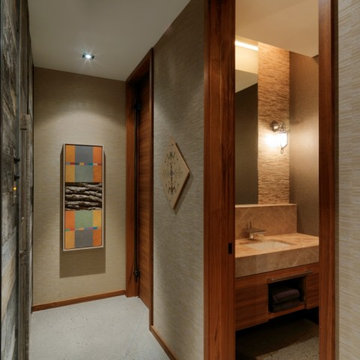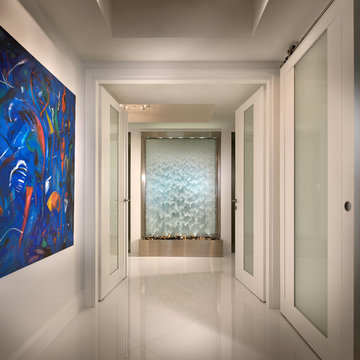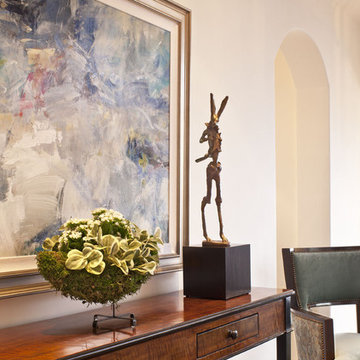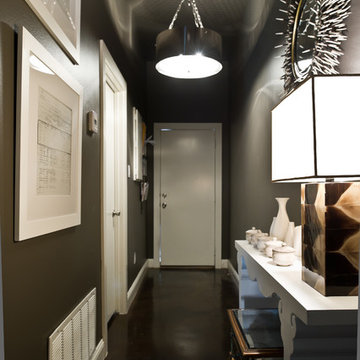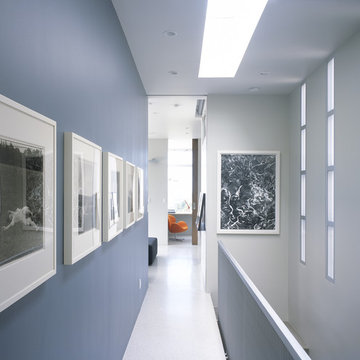221 Corridor Design Ideas
Sort by:Popular Today
21 - 40 of 221 photos
Find the right local pro for your project
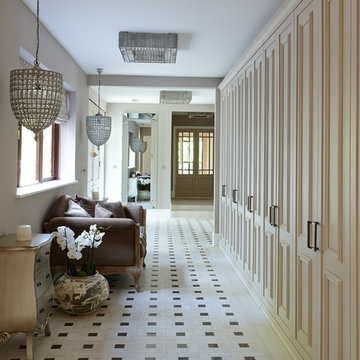
This area was originally the kitchen but the space has been re-designed to create a wide corridor between the rear and front entrances of the house. Made to measure matt lacquered wood cupboards, painted in light taupe create a complete wall of valuable storage. Good lighting is key in these busy transitional areas so both decorative pendant and ceiling lamps have been specified to create a soft effect. Floors are white-washed, textured wood effect ceramic tiles with Emperador marble effect inserts. The mirror has been carefully positioned to reflect light. All the furniture is bespoke and available from Keir Townsend.

This three-story shingle style home is the ultimate in lake front living. Perched atop the steep shores of Lake Michigan, the “Traverse” is designed to take full advantage of the surrounding views and natural beauty.
The main floor provides wide-open living spaces, featuring a gorgeous barrel vaulted ceiling and exposed stone hearth. French doors lead to the back deck, where sweeping vistas can be enjoyed from dual screened porches. The dining area and connected kitchen provide seating and service space for large parties as well as intimate gatherings.
With three guest suites upstairs, and a walkout deck with custom grilling area on the lower level, this classic East Coast-inspired home makes entertaining easy. The “Traverse” is a luxurious year-round residence and welcoming vacation home all rolled into one.

The master bedroom has custom teak
casework and a sliding door. The vanity in the
background is completely supported from wall
to wall, and never touches the floor

rolling barn doors conceal additional sleeping bunks.
© Ken Gutmaker Photography
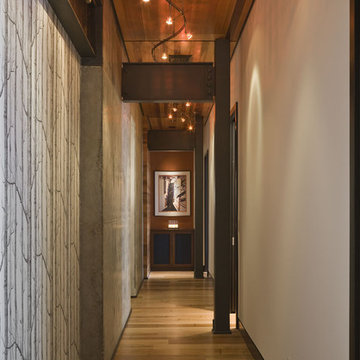
Located within the urban core of Portland, Oregon, this 7th floor 2500 SF penthouse sits atop the historic Crane Building, a brick warehouse built in 1909. It has established views of the city, bridges and west hills but its historic status restricted any changes to the exterior. Working within the constraints of the existing building shell, GS Architects aimed to create an “urban refuge”, that provided a personal retreat for the husband and wife owners with the option to entertain on occasion.
221 Corridor Design Ideas
2
