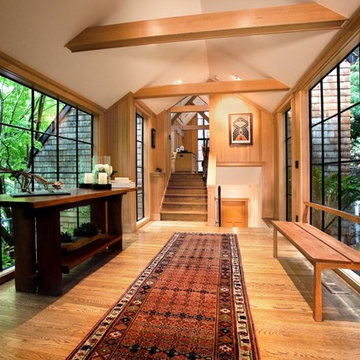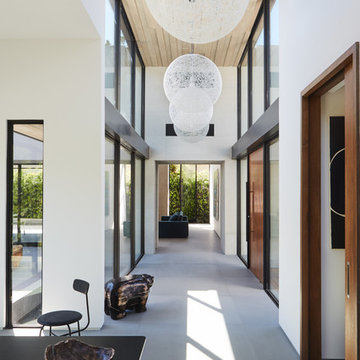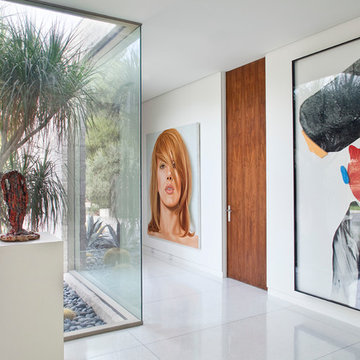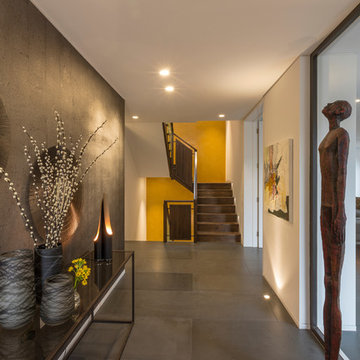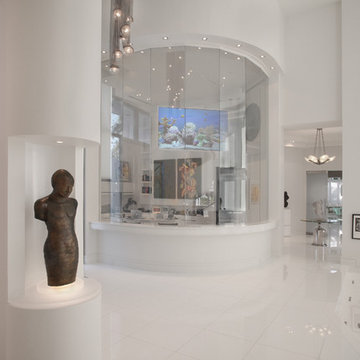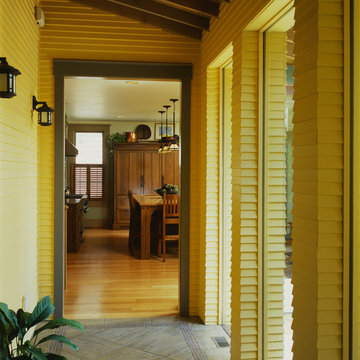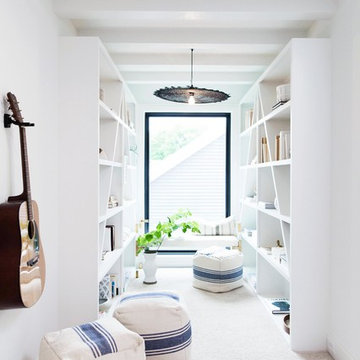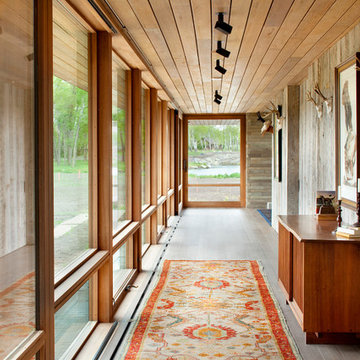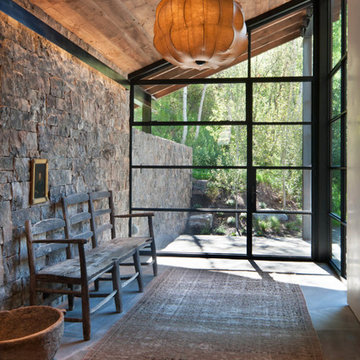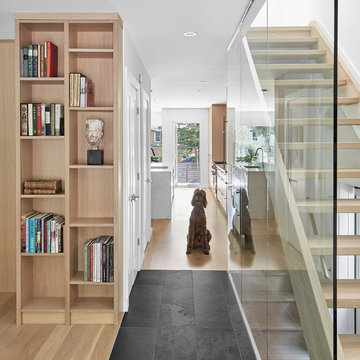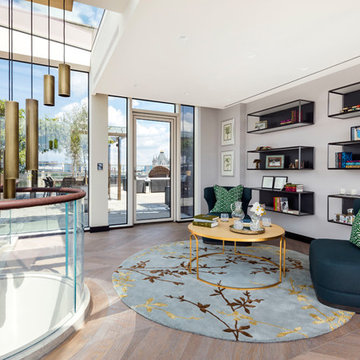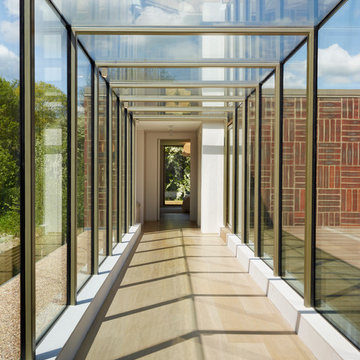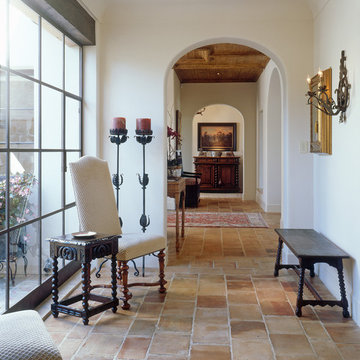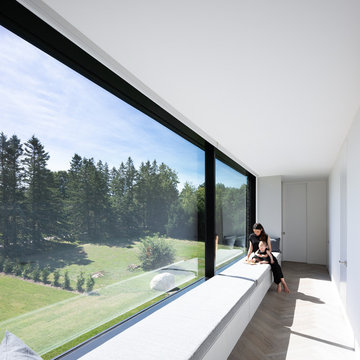150 Corridor Design Ideas
Sort by:Popular Today
21 - 40 of 150 photos
Find the right local pro for your project
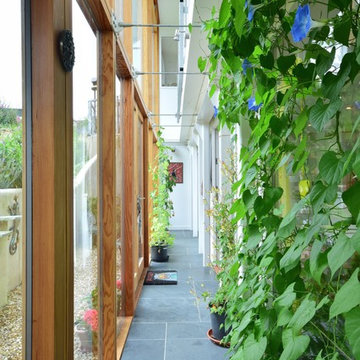
The sunspace in this buiding heats the home and helps reduce heating bills. New build in Porthcothan, Cornwall
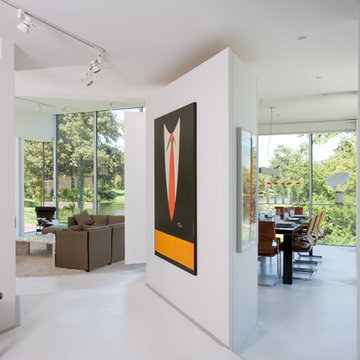
For this house “contextual” means focusing the good view and taking the bad view out of focus. In order to accomplish this, the form of the house was inspired by horse blinders. Conceived as two tubes with directed views, one tube is for entertaining and the other one for sleeping. Directly across the street from the house is a lake, “the good view.” On all other sides of the house are neighbors of very close proximity which cause privacy issues and unpleasant views – “the bad view.” Thus the sides and rear are mostly solid in order to block out the less desirable views and the front is completely transparent in order to frame and capture the lake – “horse blinders.” There are several sustainable features in the house’s detailing. The entire structure is made of pre-fabricated recycled steel and concrete. Through the extensive use of high tech and super efficient glass, both as windows and clerestories, there is no need for artificial light during the day. The heating for the building is provided by a radiant system composed of several hundred feet of tubes filled with hot water embedded into the concrete floors. The façade is made up of composite board that is held away from the skin in order to create ventilated façade. This ventilation helps to control the temperature of the building envelope and a more stable temperature indoors. Photo Credit: Alistair Tutton
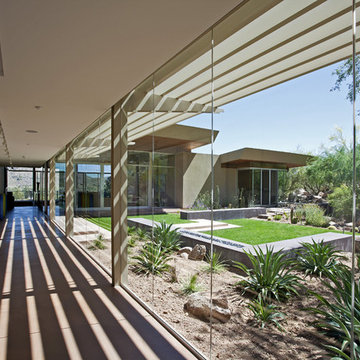
transparency between indoors and outdoor living brings nature into the gallery and the gallery out to nature. Photo credit: Rick Brazil
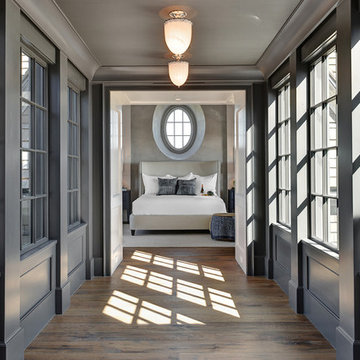
Photography: William Quarles Photography/ Architecture: Anderson Studio of Architecture & Design/ Decorative Lighting: Visual Comfort sourced through Ferguson Enterprises/ Bed: Bernhardt, custom fabric/Ottoman: Made Goods/ Nightstands: custom finished in Benjamin Moore Gentleman's Gray/ Rug: Designer Carpets/ Walls: Plaster & Shiplap
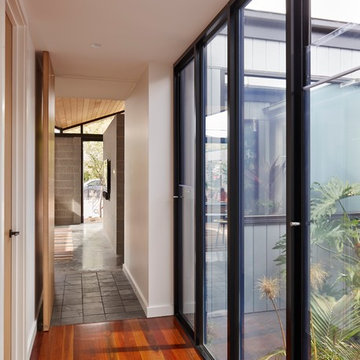
Hall way with view of garden.
Project: Fairfield Hacienda
Location: Fairfield VIC
Function: Family home
Architect: MRTN Architects
Structural engineer: Deery Consulting
Builder: Lew Building
Featured products: Austral Masonry
GB Honed and GB Smooth concrete
masonry blocks
Photography: Peter Bennetts
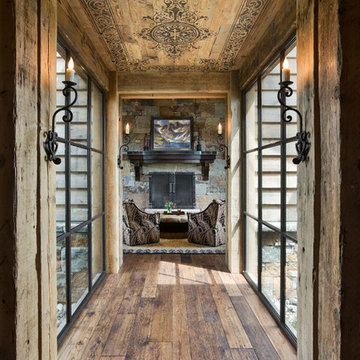
Double Arrow Residence by Locati Architects, Interior Design by Locati Interiors, Photography by Roger Wade
150 Corridor Design Ideas
2
