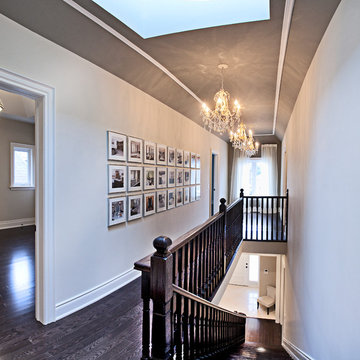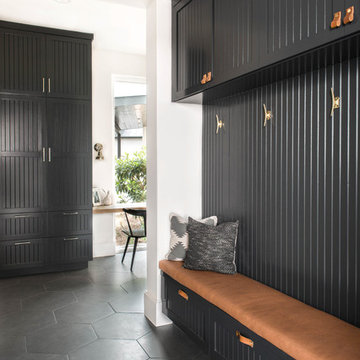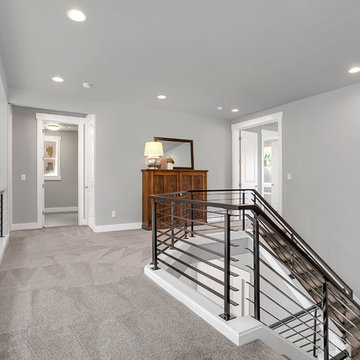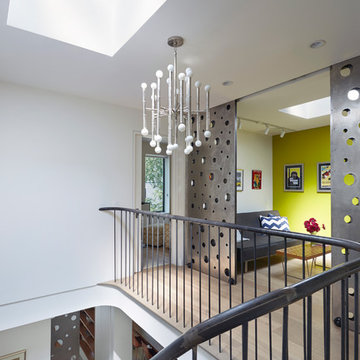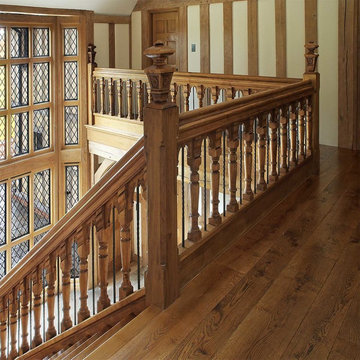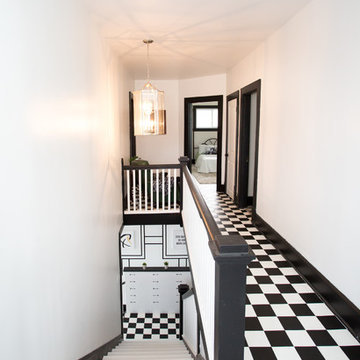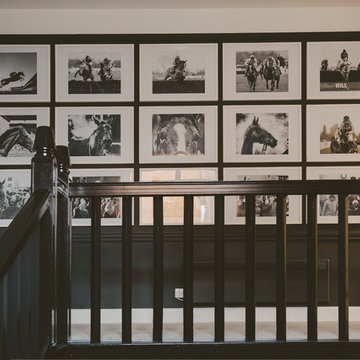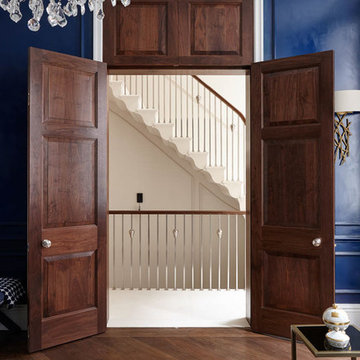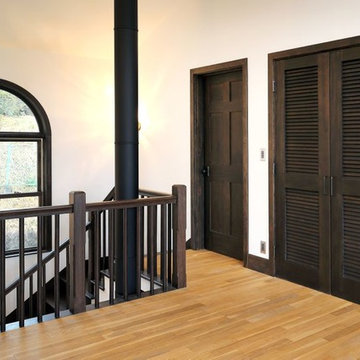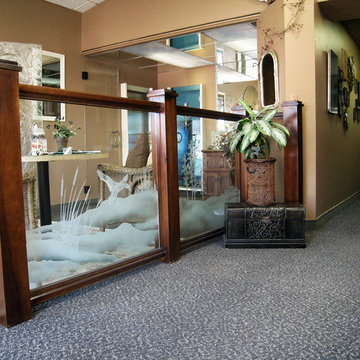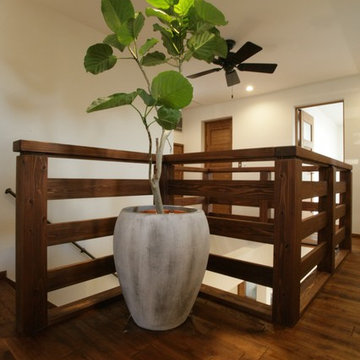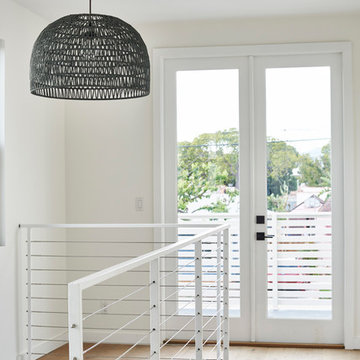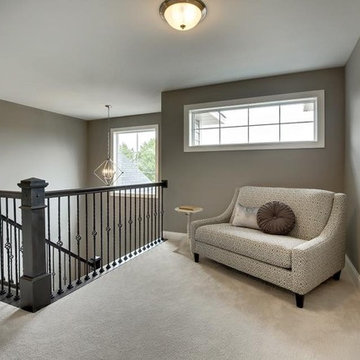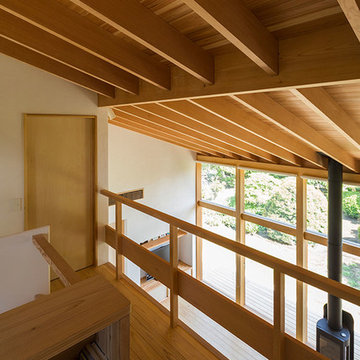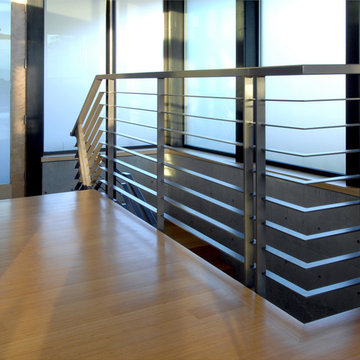46 Corridor Design Ideas
Sort by:Popular Today
1 - 20 of 46 photos
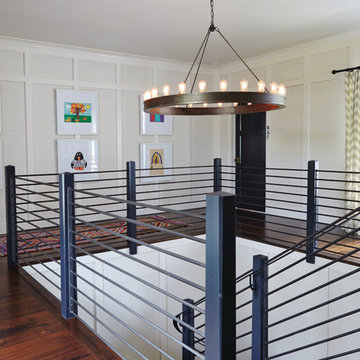
Architect: Blaine Bonadies, Bonadies Architect
Photography By: Jean Allsopp Photography
“Just as described, there is an edgy, irreverent vibe here, but the result has an appropriate stature and seriousness. Love the overscale windows. And the outdoor spaces are so great.”
Situated atop an old Civil War battle site, this new residence was conceived for a couple with southern values and a rock-and-roll attitude. The project consists of a house, a pool with a pool house and a renovated music studio. A marriage of modern and traditional design, this project used a combination of California redwood siding, stone and a slate roof with flat-seam lead overhangs. Intimate and well planned, there is no space wasted in this home. The execution of the detail work, such as handmade railings, metal awnings and custom windows jambs, made this project mesmerizing.
Cues from the client and how they use their space helped inspire and develop the initial floor plan, making it live at a human scale but with dramatic elements. Their varying taste then inspired the theme of traditional with an edge. The lines and rhythm of the house were simplified, and then complemented with some key details that made the house a juxtaposition of styles.
The wood Ultimate Casement windows were all standard sizes. However, there was a desire to make the windows have a “deep pocket” look to create a break in the facade and add a dramatic shadow line. Marvin was able to customize the jambs by extruding them to the exterior. They added a very thin exterior profile, which negated the need for exterior casing. The same detail was in the stone veneers and walls, as well as the horizontal siding walls, with no need for any modification. This resulted in a very sleek look.
MARVIN PRODUCTS USED:
Marvin Ultimate Casement Window

rolling barn doors conceal additional sleeping bunks.
© Ken Gutmaker Photography
Find the right local pro for your project
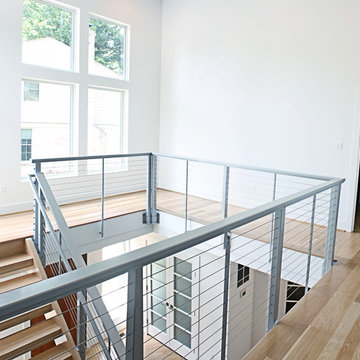
White walls and no curtain treatments on the large windows allow for ample light to make the space feel even larger than it already is
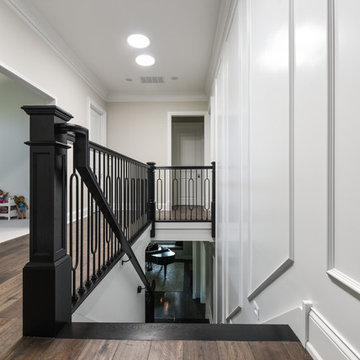
Complete Home Exterior and Interior Project- Glenview IL
Integrity Construction Consulting, Inc.
Phone: (847) 827-1296
Fax: (847) 827-1812
Email: info@integritycc.net
URL: www.iccbuilder.com
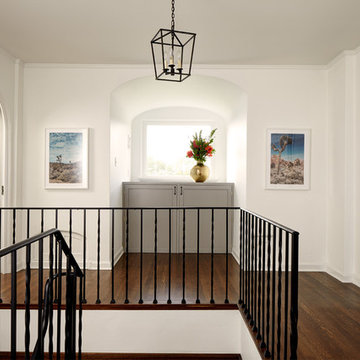
Spacious upstairs landing with built in laundry cabinet, new window, floor finishes. Magnolia Tudor residence, whole house remodel.
Built by Blue Sound Construction, 2016. Photos: Alex Hayden
46 Corridor Design Ideas
1
