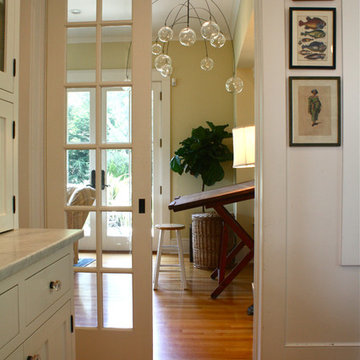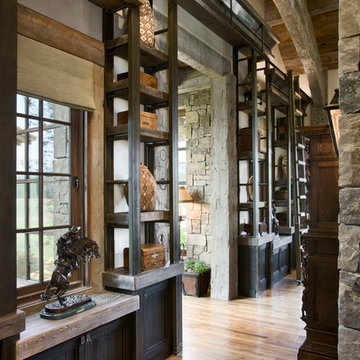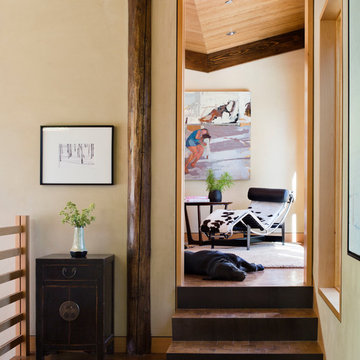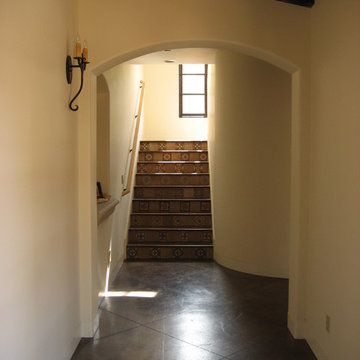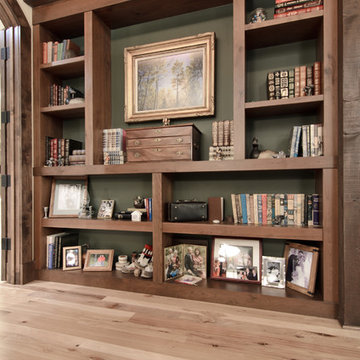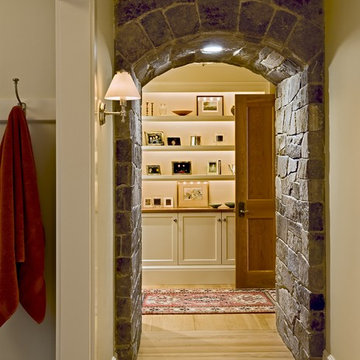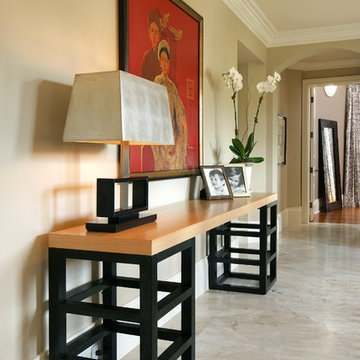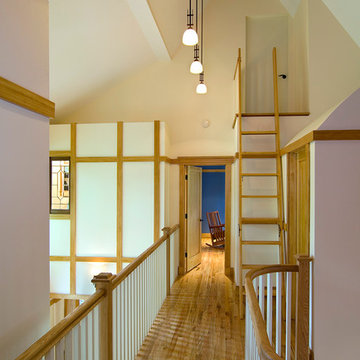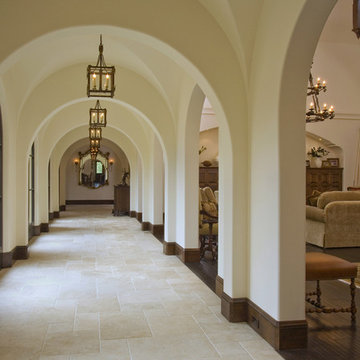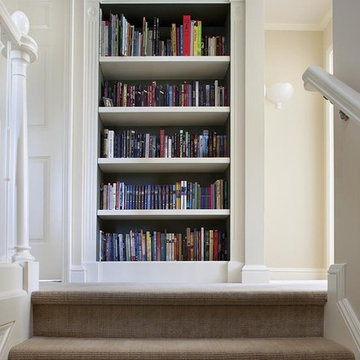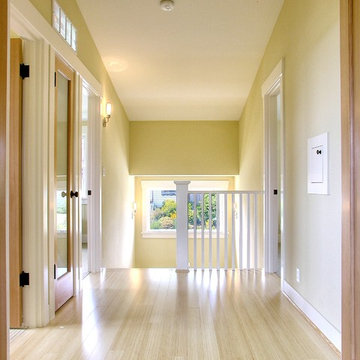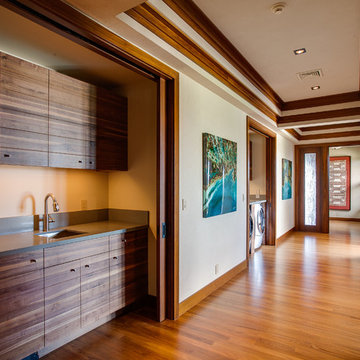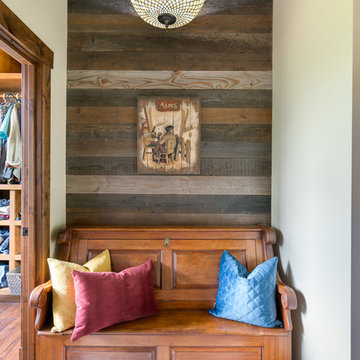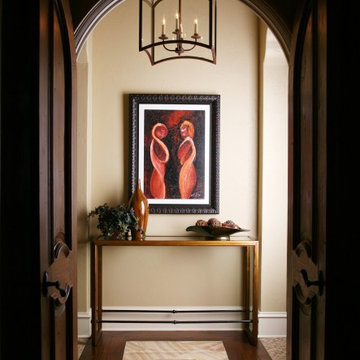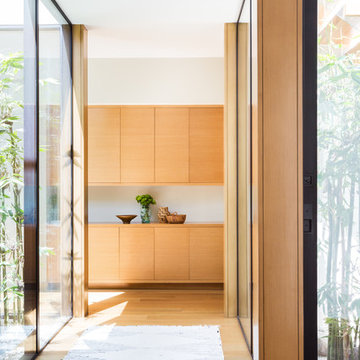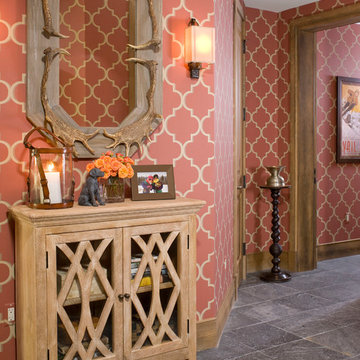157 Corridor Design Ideas
Sort by:Popular Today
81 - 100 of 157 photos
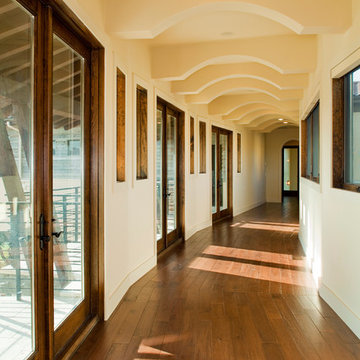
The hallway leading to the Master Suite is arched with wood floors and french doors each with balconettes.
Find the right local pro for your project
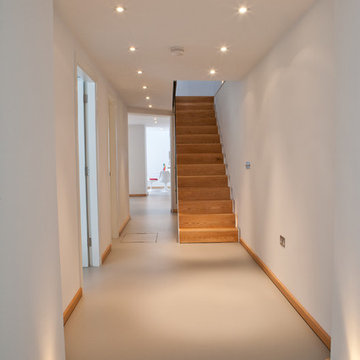
The project was to extend and existing house into two flats on the lower ground floor in a listed building creating a new kitchen, dining area and gym.
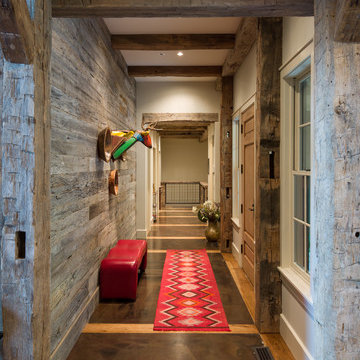
Hallway - reclaimed wood from Vintage Lumber Sales and timber framing by Carolina Timberworks.
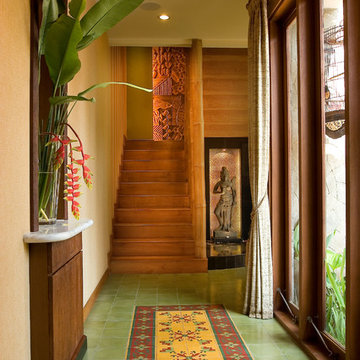
On the left, there is a telephone stand with niche for vase display. Green red yellow cast concrete tiles inlaid onto the floor as a permanent area rug. Indonesian rose woods are used for the cove ceiling.
At the end of the hall, staircase is embellished with bamboo balluster, carved wooden wall art, and black granite niche for Buddha statue.
Photo : Bambang Purwanto
157 Corridor Design Ideas
5
