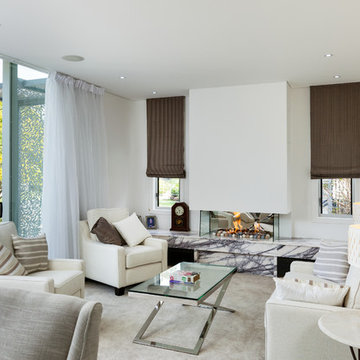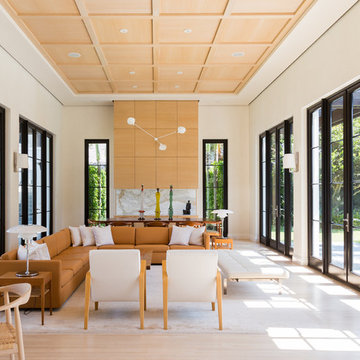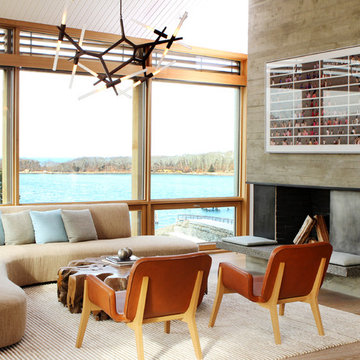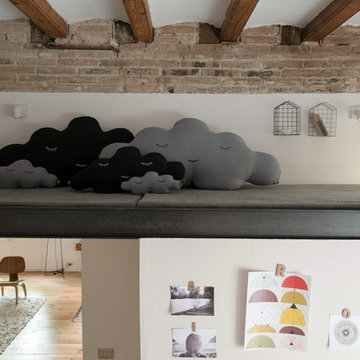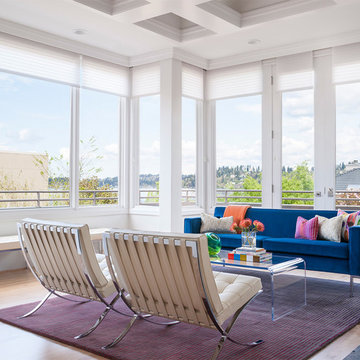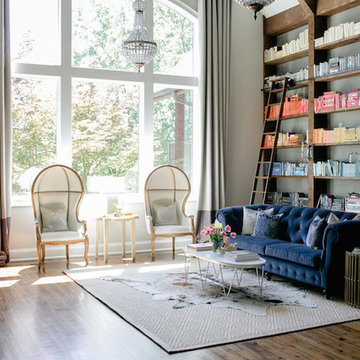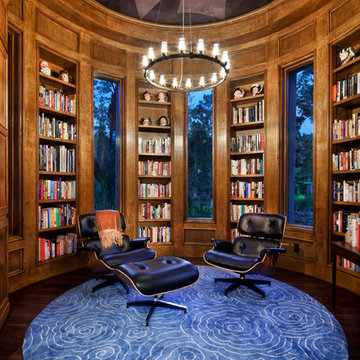6,41,511 Contemporary Living Room Design Ideas
Sort by:Popular Today
2361 - 2380 of 6,41,511 photos
Item 1 of 3
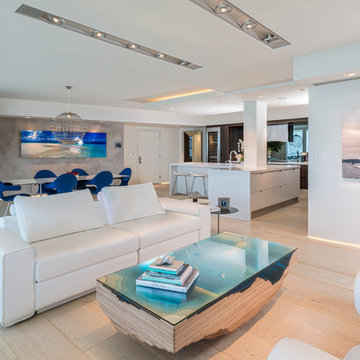
A topographical coffee table made in the
United Kingdom topped with a water-like façade accents the
white plank floors, paying homage to the white beaches just outside the condo. LED indirect lighting in perimeter walls and ceiling coves adds the perfect ambience for lounging or entertaining.
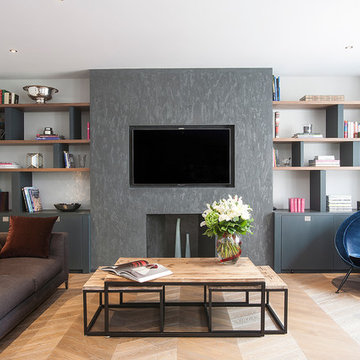
We worked on the interior design of this three bedroom apartment in Kensington Church Street for a young family. Inspired by the clients taste for luxury materials, soft hues and subtle shapes, a handsome smoked oak parquet chevron floor grounds an earthy colour palette. A refined shellac finish has been used in the cabinetry, with a secret cocktail cabinet incorporated into the sliding kitchen door.
Find the right local pro for your project
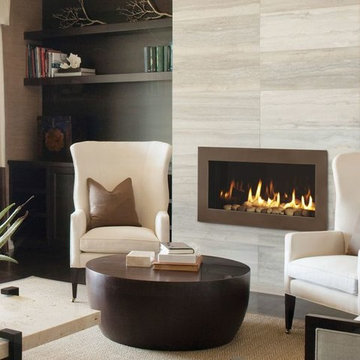
Starting at $2,748
The 6000 Modern adds impressive impact to any room. A large firebox with clean, bold lines accents contemporary décor. Robust flames rising up through modern media deliver unmatched style and modern ambiance.
36" viewing area
Perfect blend of flame and modern design elements
Choose from two fronts to create your ideal style
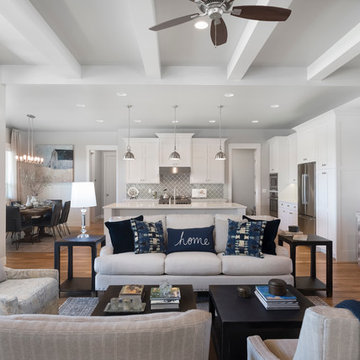
The great room features 11' box beam ceilings with large windows, the double slider doors provide awesome access to the super big rear patio. Hardwood floors throughout the main living areas.
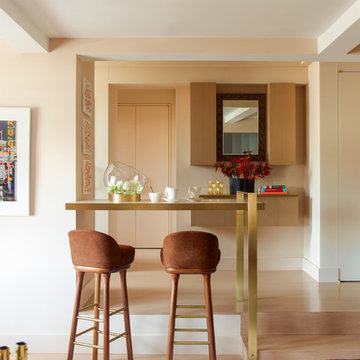
Modern Chelsea Pied-à-terre | Renovation & Interior Design by Brett Design as seen in New York Cottages and Gardens. This open floor plan Manhattan apartment features custom furniture and rug from Brett Design including an elegant custom breakfast bar that brilliantly spans the entry and living area.
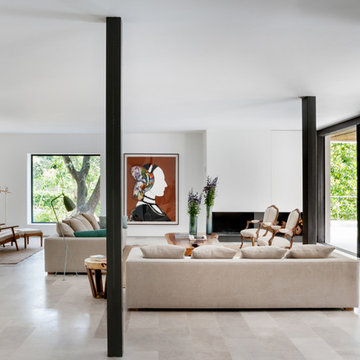
Proyecto de Arquitectura y Construcción: ÁBATON (http:\\www.abaton.es)
Proyecto de diseño de Interiores: BATAVIA (http:\\batavia.es)
Estilista: María Ulecia
Fotografías: ©Belén Imaz

The bright living room features a crisp white mid-century sofa and chairs. Photo Credits- Sigurjón Gudjónsson
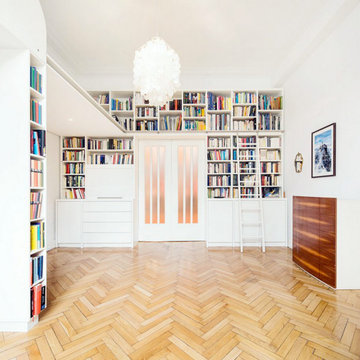
In diesem Wohnzimmerregal steckt einige Planungsleistung.
Die Türen sind original, wurden jedoch von Dreh- zu Schiebetüren umfunktioniert. Sie lassen sich hinter das Regal schieben und sind gleichermaßen an ihm montiert.
An das Regal wurde ein Podest gebaut, dass als Rückzugsort für die große Tochter - welche noch oft auf Besuch kommt - dient. Im Podest steckt eine solide Stahlkonstruktion, die an den Wänden befestigt ist, aber auch im Regal aufgefangen wird. Das Podest ist über die verschiebbare Leiter erreichbar, bei Nichtgebrauch kann diese in eine im Podest befindlichen Nische versenkt werden.
Zum Fernsehen wird der Rollladen geöffnet und das an einem Schwenkauszug befestigte TV herausgezogen. Die Schubladen aus massiven Holz haben eine Facheinteilung und verwahren die CD-Sammlung. Die übrigen Schranktüren lassen sich auf leichten Druck öffnen.

A remodeled modern and eclectic living room. This room was featured on Houzz in a "Room of the Day" editorial piece: http://www.houzz.com/ideabooks/54584369/list/room-of-the-day-dramatic-redesign-brings-intimacy-to-a-large-room
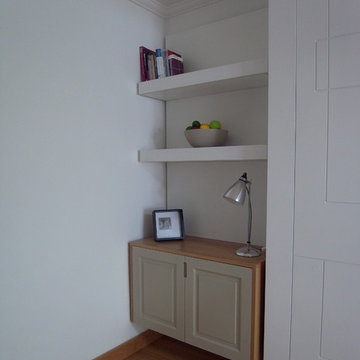
The floating cabinet and shelves for alcoves was designed by Carpenter & Carpenter and is a new interpretation of fitted alcove furniture. It is available in a variety of timbers, colours and different widths to suit your room. Choose between drawers or cupboards. Has cable management to place wires discretely behind it. The design has no feet or frame in contact with the floor which helps to keep your room looking big. Can simply be positioned above your skirting boards and attaches to the wall. This version features panelled spray painted doors, oak veneer carcass and spray painted shelves and back panels. Photography by Andrew Carpenter

Interior Design:
Anne Norton
AND interior Design Studio
Berkeley, CA 94707
6,41,511 Contemporary Living Room Design Ideas
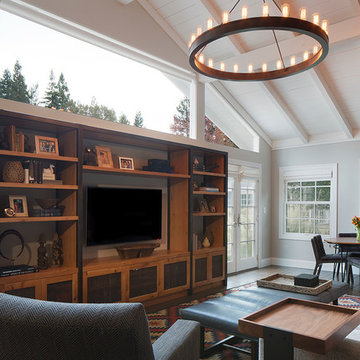
Adjacent the dining room, a large, comfortably appointed family room features vaulted ceilings with exposed beams and an impressive chandelier.
An exquisitely crafted custom designed entertainment center, balances the weight of the dark wall opposite and tones down the focus on the television.
Twin French doors on opposite sides of the entertainment center lead to a central patio furnished with comfortable outdoor lounge furniture from Henry Hall.
119
