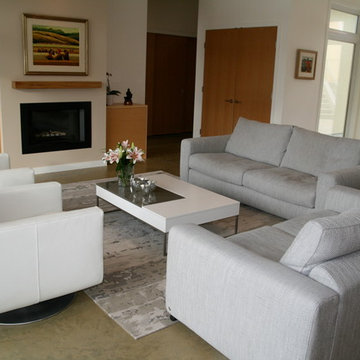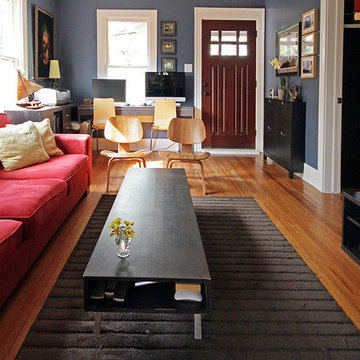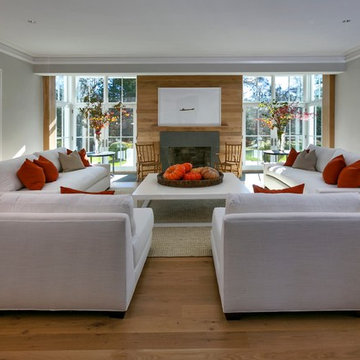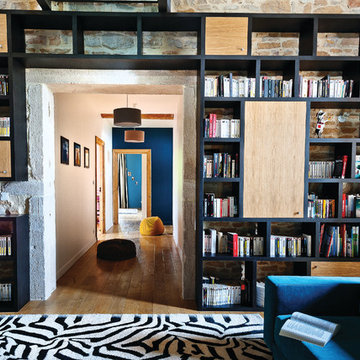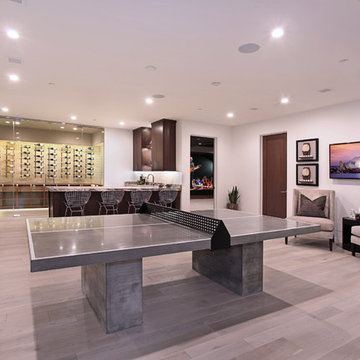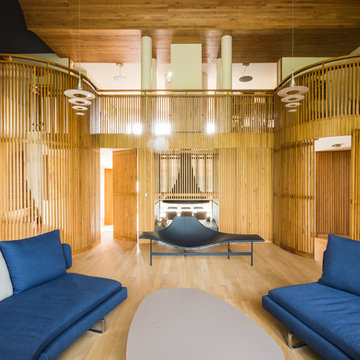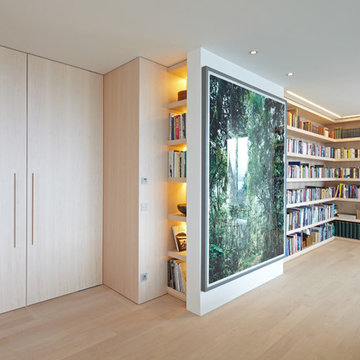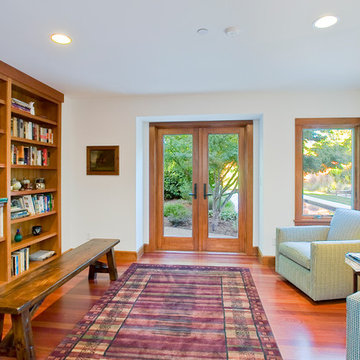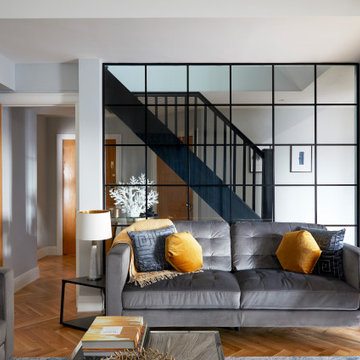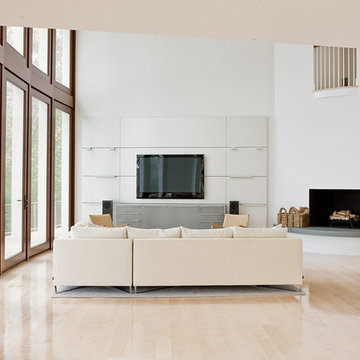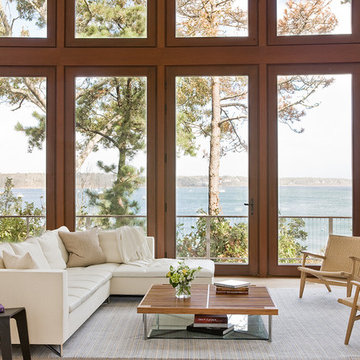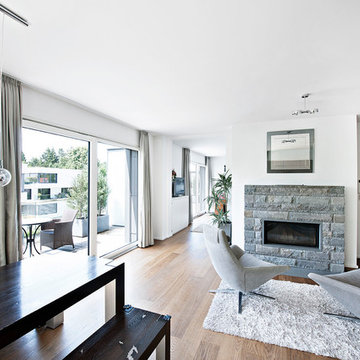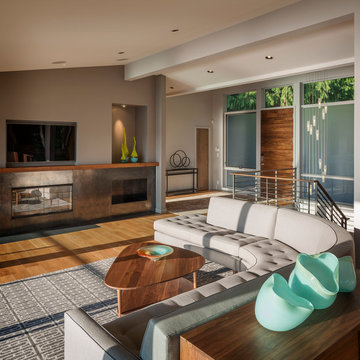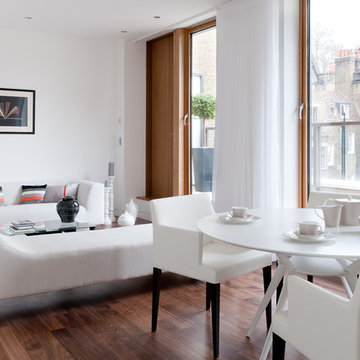57 Contemporary Living Design Ideas
Sort by:Popular Today
21 - 40 of 57 photos
Item 1 of 4
Find the right local pro for your project
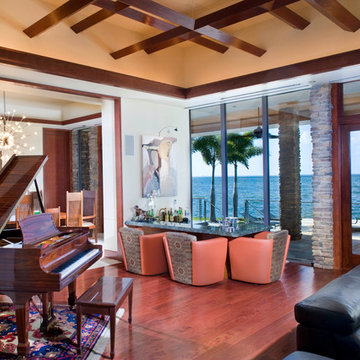
In the living room, Brueton chairs from E.G. Cody with Bergamo's woven-silk inserts from Donghia surround the sunken bar. An untitled oil on canvas by T.W., Curtis hangs on the wall above. In the adjacent dining room, a contemporary "Sputnik" light fixture from Eurofase illuminates a grouping of authentically licensed Frank Lloyd Wright furnishings from Copeland Furniture.
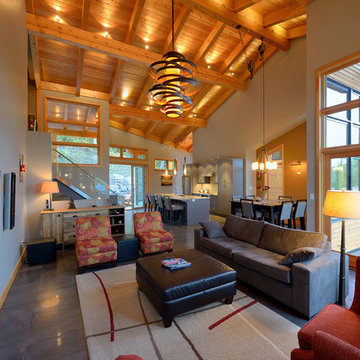
This amazing home was built on Alpine Trails, in Fernie, British Columbia and features modern efficiencies and a hybrid timber frame. The house was split into 2 distinct dwellings: The primary house featuring an attached 2-car garage, 3-bedrooms and open living spaces. The Secondary Suite also has an attached single car garage, a private entrance and an additional 2 bedrooms. The wood siding and soffits are complemented by beautiful timber detailing throughout the interior and exterior of the home.
Contracor: Elk River Mountain Homes
Photographer: Brian Pollock
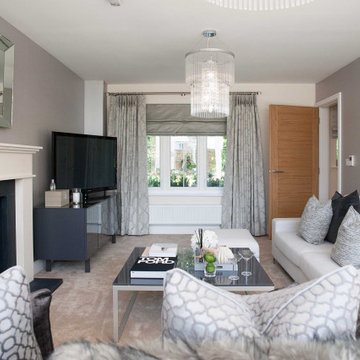
Our brief was for a completely neutral palette with a luxury finish. As our client was moving from rented into a new build we have provided them with practically everything from pots and pans to beds!
This completed project really highlights what our design team can do from scratch, our client literally moved in the day we completed, unpacked their clothes and began living in their fabulous new home.
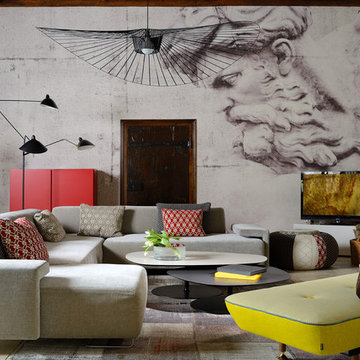
Products:
• Lowland (sofa)
• My Beautiful Backside (sofa)
• Phoenix (low table)
• Donut (pouf)
Photo © Erick Saillet
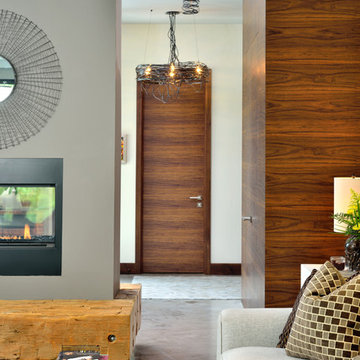
Upside Development completed an contemporary architectural transformation in Taylor Creek Ranch. Evolving from the belief that a beautiful home is more than just a very large home, this 1940’s bungalow was meticulously redesigned to entertain its next life. It's contemporary architecture is defined by the beautiful play of wood, brick, metal and stone elements. The flow interchanges all around the house between the dark black contrast of brick pillars and the live dynamic grain of the Canadian cedar facade. The multi level roof structure and wrapping canopies create the airy gloom similar to its neighbouring ravine.
57 Contemporary Living Design Ideas
2


