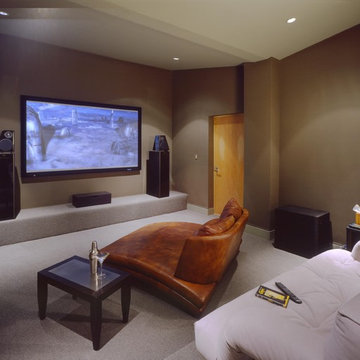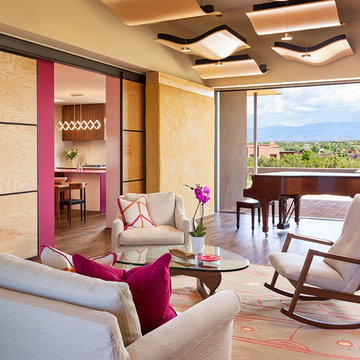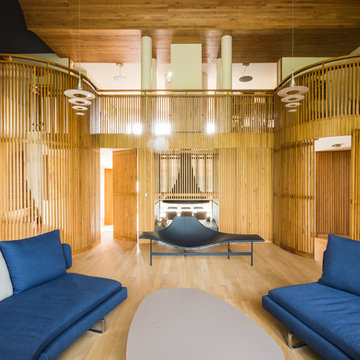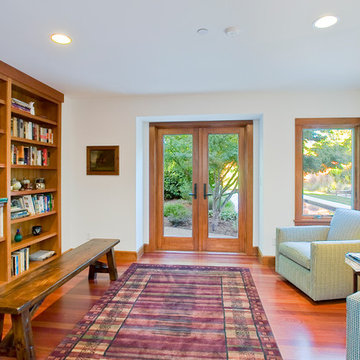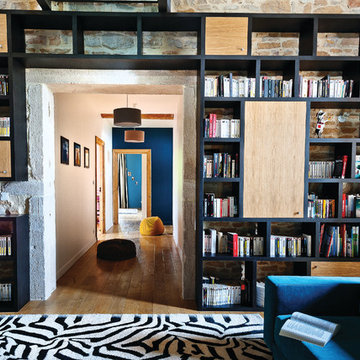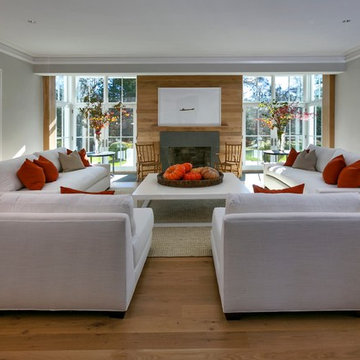58 Contemporary Living Design Ideas
Sort by:Popular Today
1 - 20 of 58 photos
Item 1 of 4
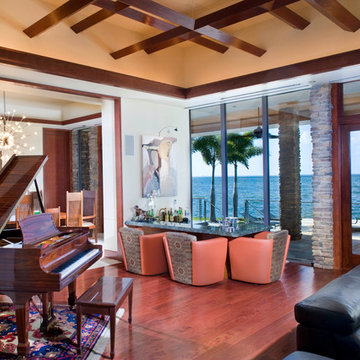
In the living room, Brueton chairs from E.G. Cody with Bergamo's woven-silk inserts from Donghia surround the sunken bar. An untitled oil on canvas by T.W., Curtis hangs on the wall above. In the adjacent dining room, a contemporary "Sputnik" light fixture from Eurofase illuminates a grouping of authentically licensed Frank Lloyd Wright furnishings from Copeland Furniture.
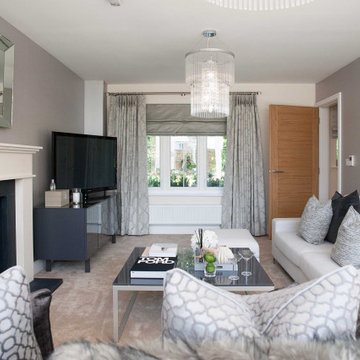
Our brief was for a completely neutral palette with a luxury finish. As our client was moving from rented into a new build we have provided them with practically everything from pots and pans to beds!
This completed project really highlights what our design team can do from scratch, our client literally moved in the day we completed, unpacked their clothes and began living in their fabulous new home.
Find the right local pro for your project
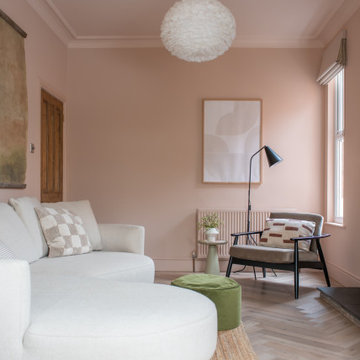
We solved the issue of the ‘walk through room’ by making the space as enticing as possible, to draw you back into the seating area to enjoy the TV snug. Using warm tones and curves help to soften the flow of the room. Adding interest with textured walls and oversize artwork, create focal points.
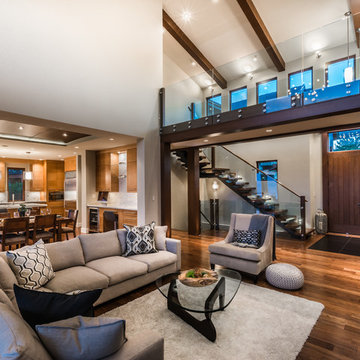
Interior Design Firm: The Interior Design Group. - Interior Finish Selection, Interior Design Support, CAD drawings and Staging by The Interior Design Group.
Builder: TS Williams Construction Ltd.
House Drawings: Structure Design & Management.
Photos: Artez Photography.
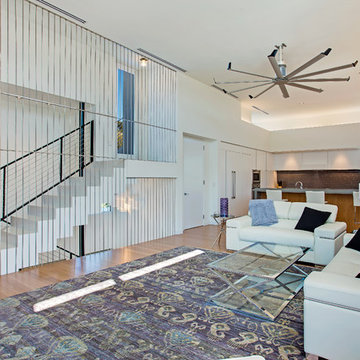
This home is constructed in the world famous neighborhood of Lido Shores in Sarasota, Fl. The home features a flipped layout with a front court pool and a rear loading garage. The floor plan is flipped as well with the main living area on the second floor. This home has a HERS index of 16 and is registered LEED Platinum with the USGBC.
Ryan Gamma Photography
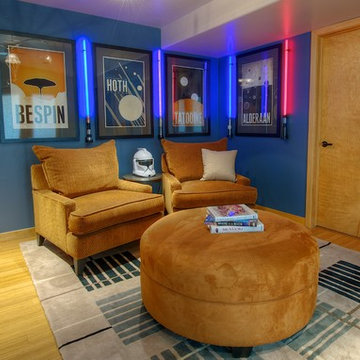
A Star Wars themed man cave uses lightsabers as wall decor to create a stimulating visual effect.
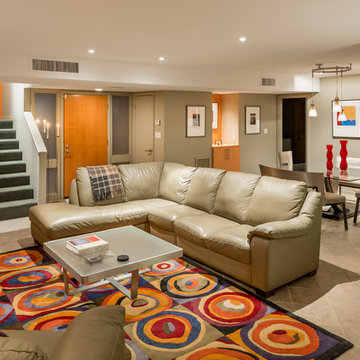
Living room looking toward Dinning and Entry. Photo Credit-High Res Media L.L.C.
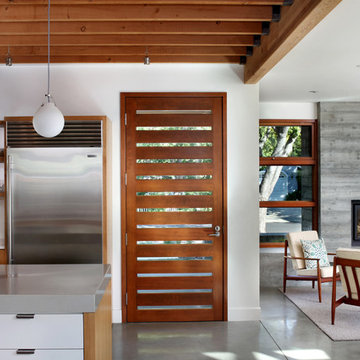
Contemporary details provide a modern interpretation of a traditionally styled single family residence
58 Contemporary Living Design Ideas
1


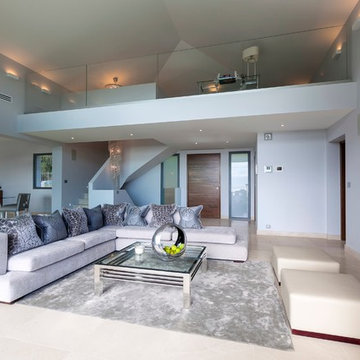

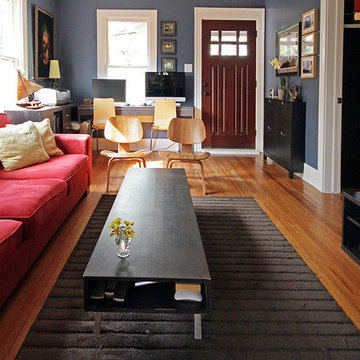
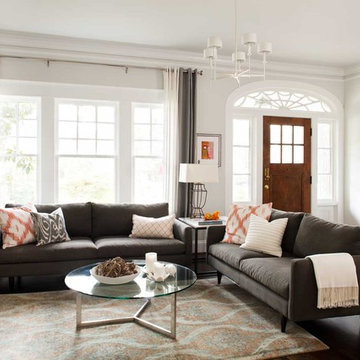
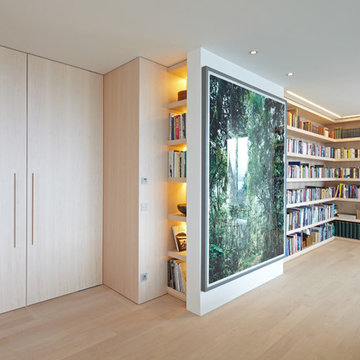
![m2 [prefab]](https://st.hzcdn.com/fimgs/pictures/living-rooms/m2-prefab-prentiss-balance-wickline-architects-img~9601180f01cc9b33_7249-1-8eed634-w360-h360-b0-p0.jpg)
