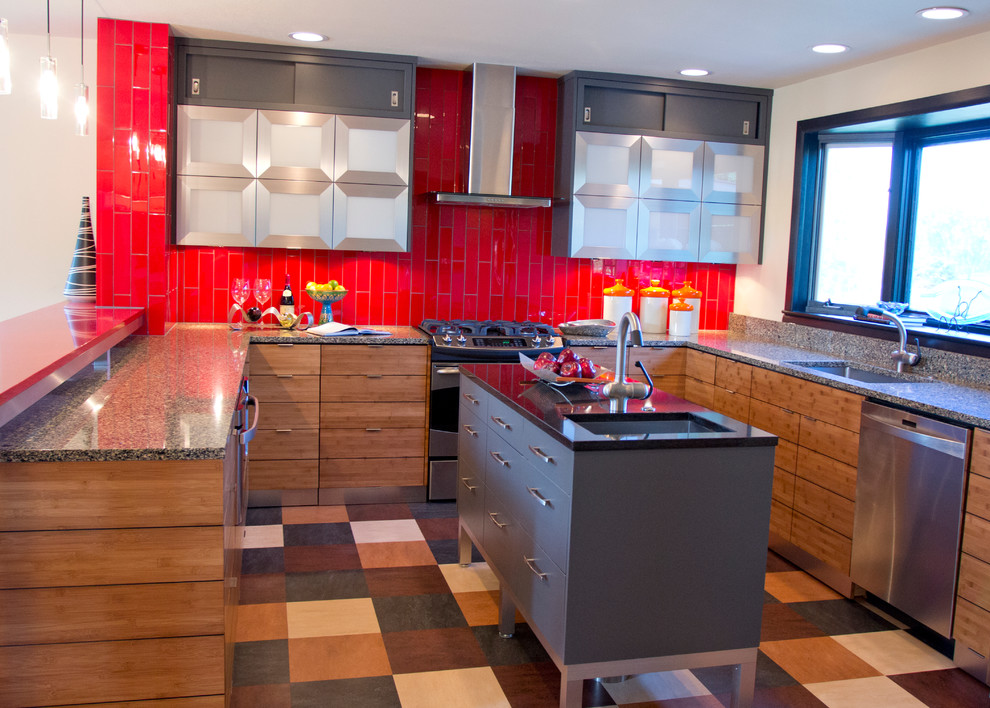
Contemporary Kitchen 2011-12
We designed this kitchen specifically for our clients. We had worked with them in the past. Quite frankly doing a facelift of their existing kitchen where we had them install the fantastic random Forbo Marmoleum floor that is in this photo. When it came time to totally redo the kitchen we weren't ready to get rid of the floor so it stayed and everything else is new around it. The perimeter cabinets are bamboo and the island is painted as well as the upper cabinets except for the aluminum and glass doors. We designed all the base cabinets so that there is mostly drawer storage instead of the standard lower doors - so much more efficient storage. The existing window was painted black to blend better with new contemporary design and the wall between the living room and kitchen was partially removed to open the space. Although we did the visual design and space planning, the cabinet construction and installation was done by Wende Woodworking. They are great to work with.

Marmoleum floor, amazing upper cabs