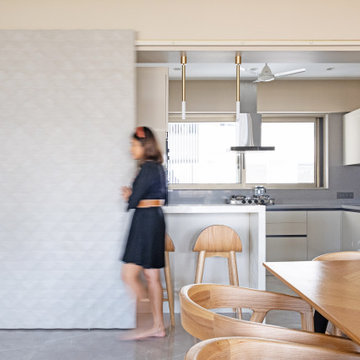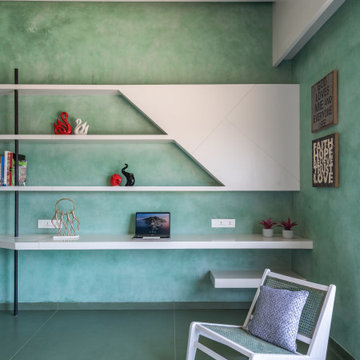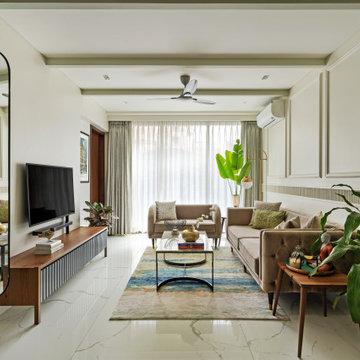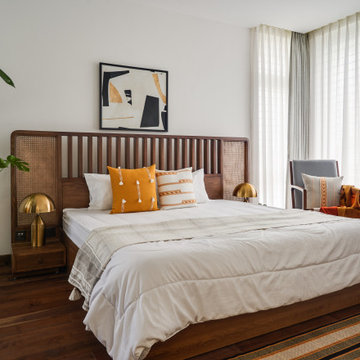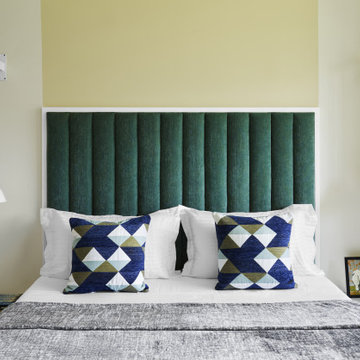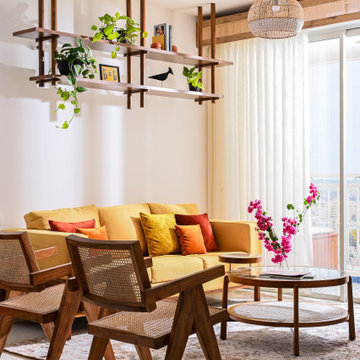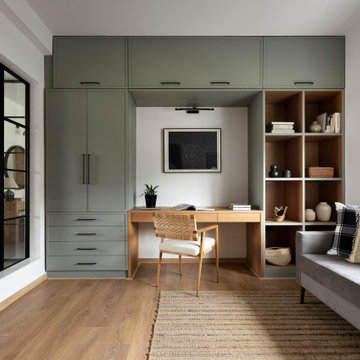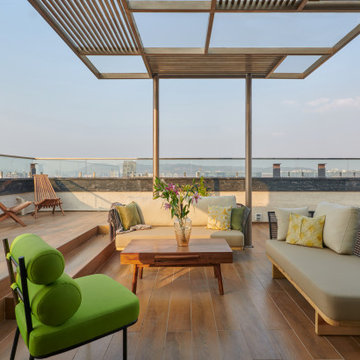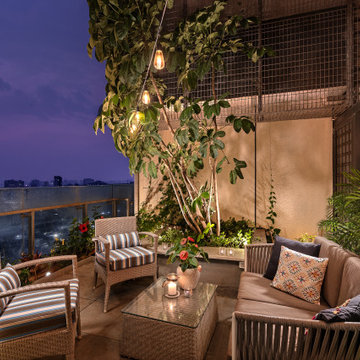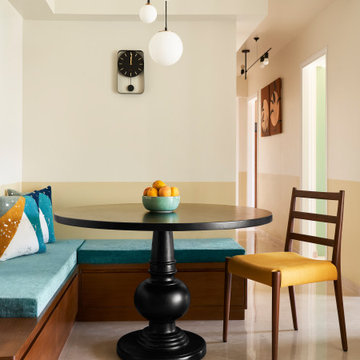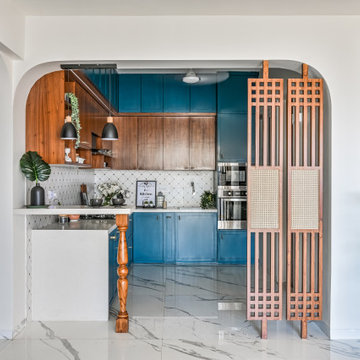53,58,077 Contemporary Family Room Design Photos
Sort by:Popular Today
221 - 240 of 53,58,077 photos
Item 1 of 2
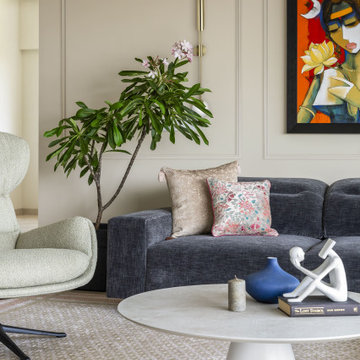
Luxury and Convenience - an Elevated Lifestyle Experience:
Girivan La Quinta goes above and beyond to provide residents with a range of exceptional amenities that elevate their lifestyle. A fully equipped gym, jacuzzi, and health spa offer residents a space to rejuvenate and relax, promoting physical well-being.
Find the right local pro for your project
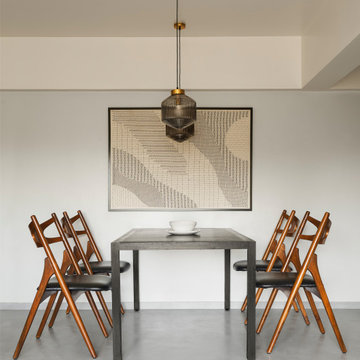
Intimate dining space for 4.
The 'fabric art' on the wall is hand-embroidered by the women of the Jat artisans community from Kutch, Gujarat
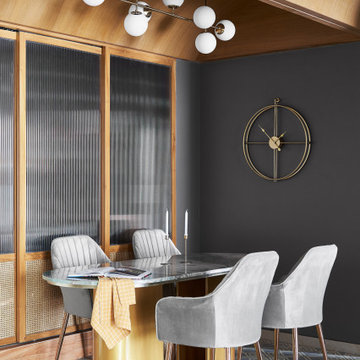
A cozy nook, we utilised space to create a tiny but happy dining area to bring the four family
members together.
The geometric grey Bharat Floor tiles from the kitchen seamlessly travel here too. The high vaulted
ceiling in semi circular arches, the deep grey backdrop and the white orb lights make for a
wonderfully classy play of elements. The table itself is designed in house. We mounted an oval
shaped grey marble slab over a wood console. Chairs are upholstered in a plush grey too. A brass
clock watches over this pretty scene.
The high vaulted ceiling continues into the corridor beyond which leads to the inner bedchambers of
the flat. Albeit a short walk, we still managed to create a niche for storage and shelves above to
display artefacts here.
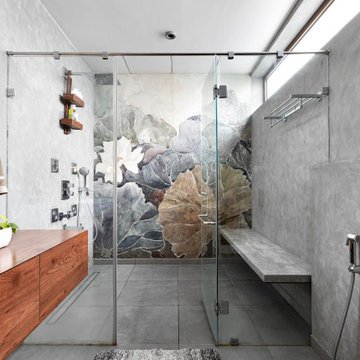
The grey continues in the bold exposed concrete bathroom with its gracefully painted shower wall.
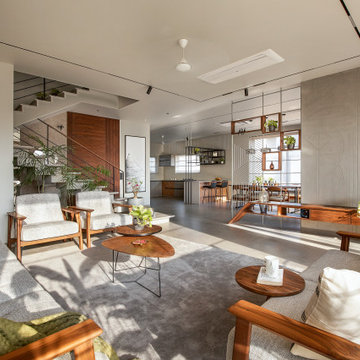
Escape the chaos of the outside world and immerse yourself in ultimate comfort. Our carefully curated pieces will create an atmosphere that invites you to unwind, recharge, and find solace in the little moments.
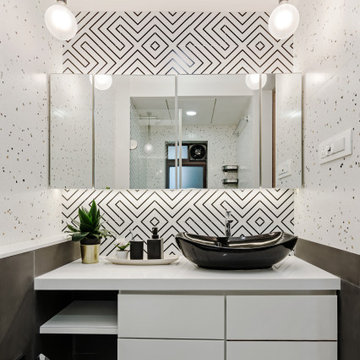
Any house is much more than a shelter. It is a space which should lift us emotionally and spiritually. Our effort was to bring in real comfort to this house, both visual and physical. We did not put together this house for show, but to nourish the wellbeing of our clients. Each room, each space has a distinct identity of its own which developed through certain furniture pieces that the clients wanted to bring in or through some thematic choices of the clients. Our effort has been to weave all these distinct identities into a single story. This house was an exercise to achieve rhythm, harmony and a kind of subtle balance within the different spaces.
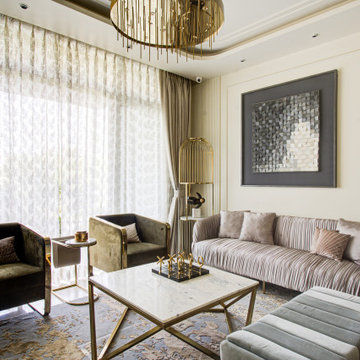
A living area with a plush sofa that exudes elegance and furniture of materials that are sustainable.
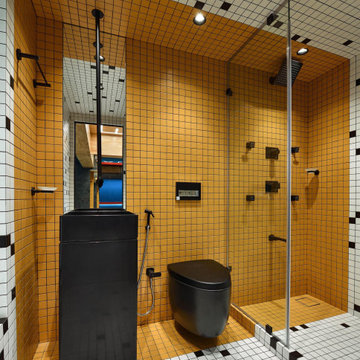
The bathroom carries a concept of pixelated effect and makes use of pollen colour with salt & paper to compliment it. Small piccolo tiles help to achieve the pixelated look of this bathroom.
53,58,077 Contemporary Family Room Design Photos
12
