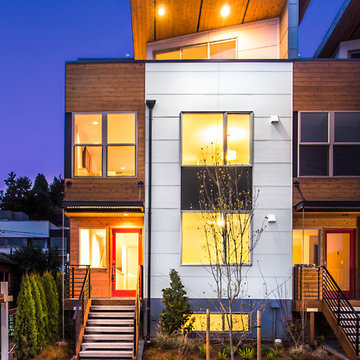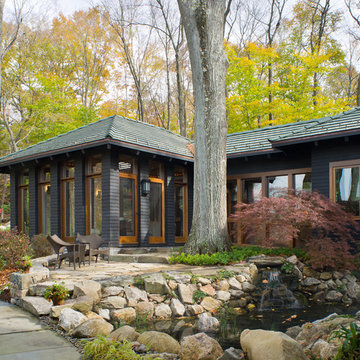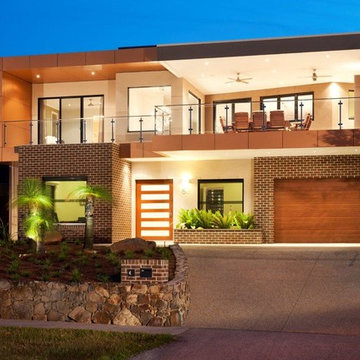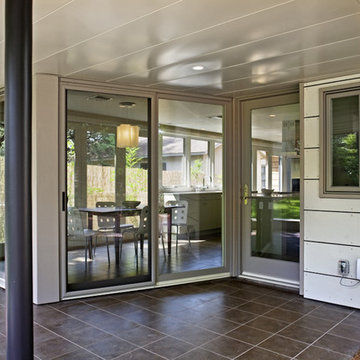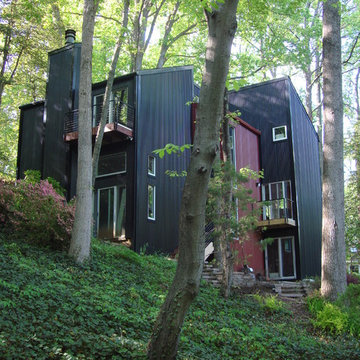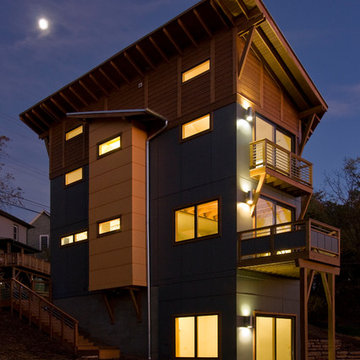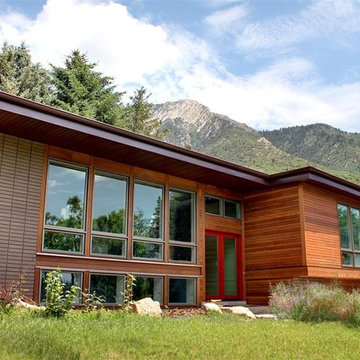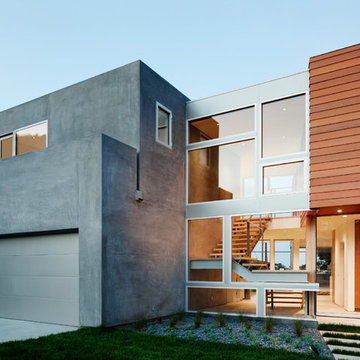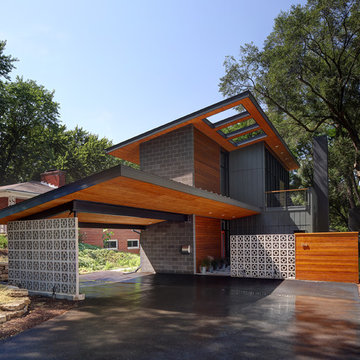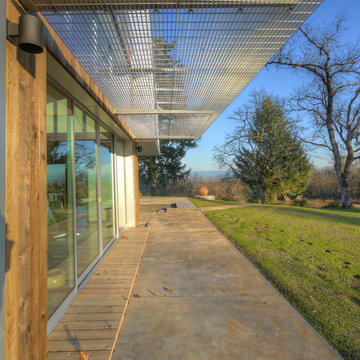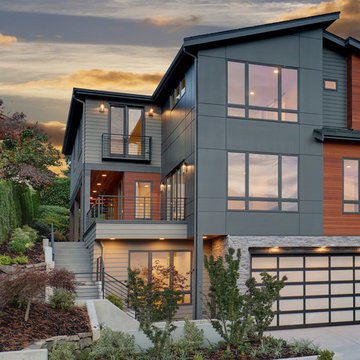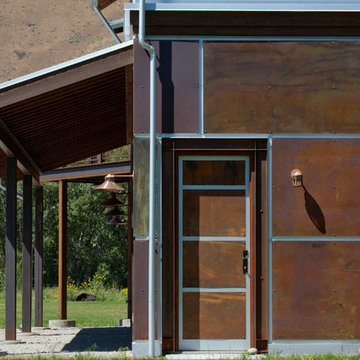236 Contemporary Exterior Design Ideas
Sort by:Popular Today
61 - 80 of 236 photos
Item 1 of 4
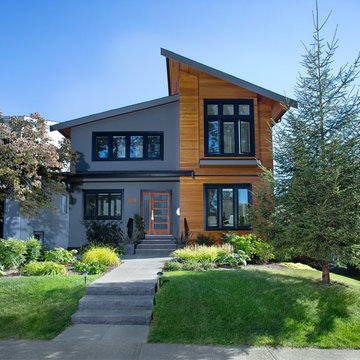
Reconfiguration of floor plan adds music room, library room, wine cellar and additional bedrooms for hobbies, work and guests, respectively.
Ovation Award Finalist: Best Renovation: 250K - 499K
Photos by Ema Peter
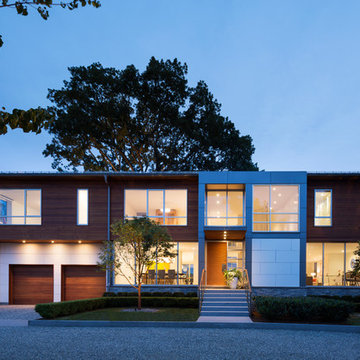
Michael Moran/OTTO photography.
The objective of this award-winning gut renovation was to create a spatially dynamic, light-filled, and energy-efficient home with a strong connection to Long Island Sound. The design strategy is straightforward: a gabled roof covers a central “spine” corridor that terminates with cathedral ceilinged spaces at both ends. The relocated approach and entry deposit visitors into the front hall with its curvilinear, cantilevered stair. A two-story, windowed family gathering space lies ahead – a straight shot to the water beyond.
The design challenge was to utilize the existing house footprint and structure, while raising the top of foundation walls to exceed new flood regulations, reconfiguring the spatial organization, and using innovative materials to produce a tight thermal envelope and contemporary yet contextually appropriate facades.
Find the right local pro for your project
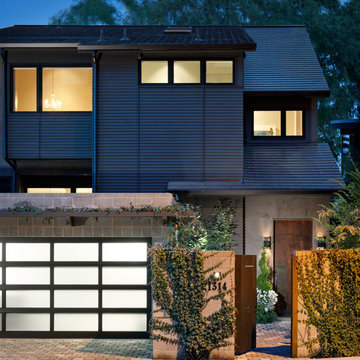
The translucent garage door lights up the driveway at night. On the street elevation, the proportions of the house is scaled down to bring it to a pedestrian level, while also creating a sense of privacy.
Photo: Aaron Leitz
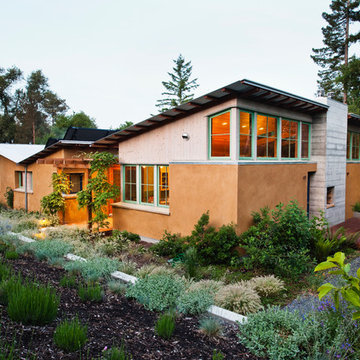
Rustic and elegant, the lime-plastered straw bale walls provide thermal mass and insulation.
© www.edwardcaldwellphoto.com
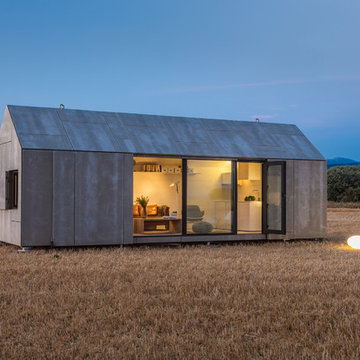
ÁBATON's Portable Home ÁPH80 project, developed as a dwelling ideal for 2 people, easily transported by road and ready to be placed almost anywhere. Photo: Juan Baraja
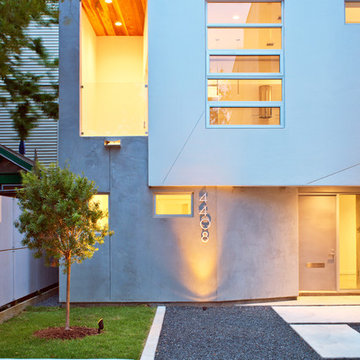
A 3-unit townhouse located in Houston that takes advantage of a unique site utilization strategy by providing garage access via a rare alleyway.
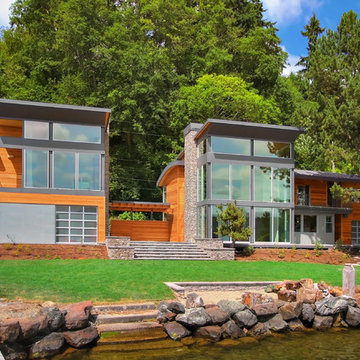
Contemporary home with large windows, beautifully landscaped grounds and a path to the waterfront.
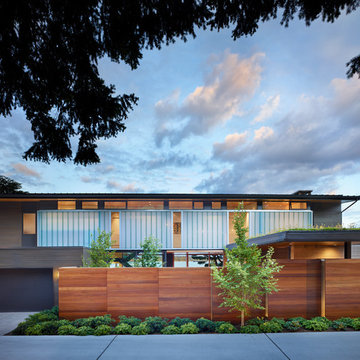
Contractor: Prestige Residential Construction
;
Architects: DeForest Architects;
Interior Design: NB Design Group;
Photo: Benjamin Benschneider
236 Contemporary Exterior Design Ideas
4
