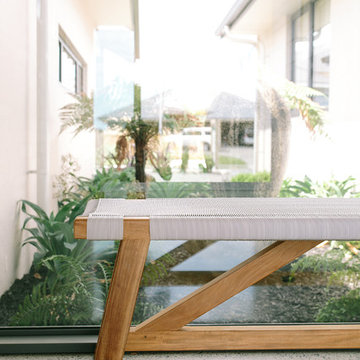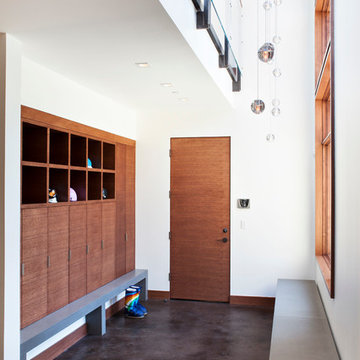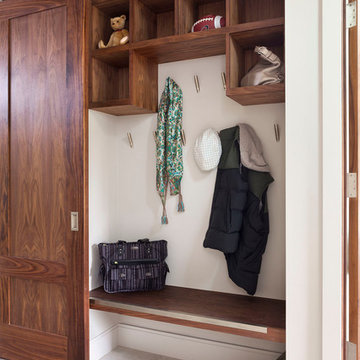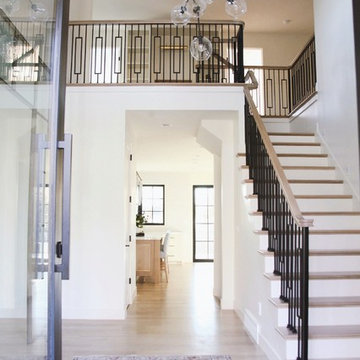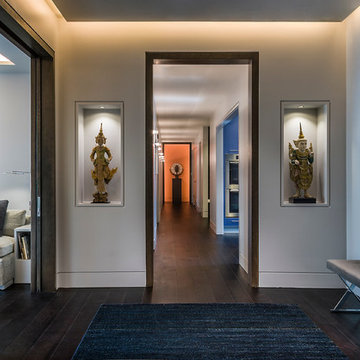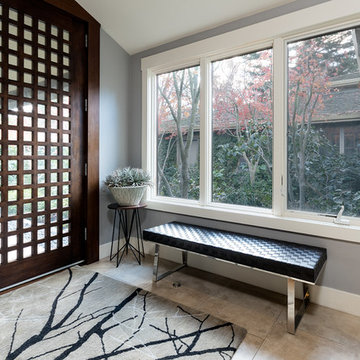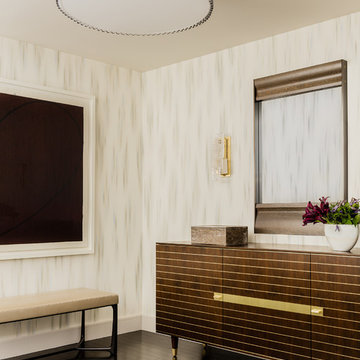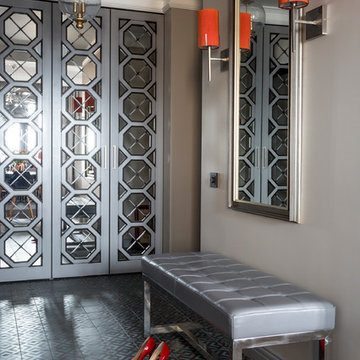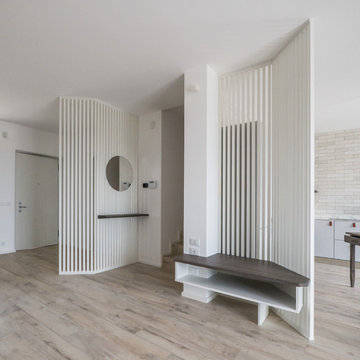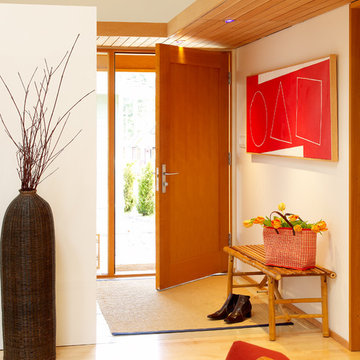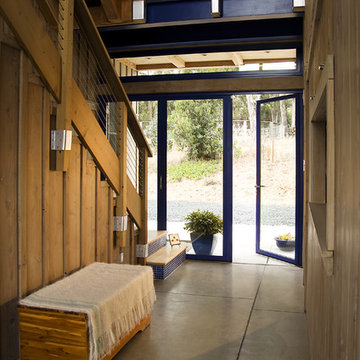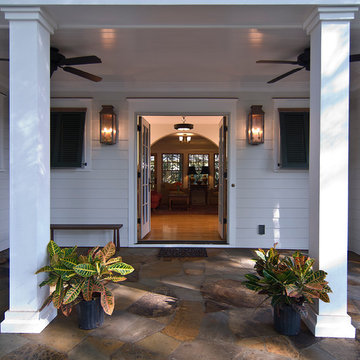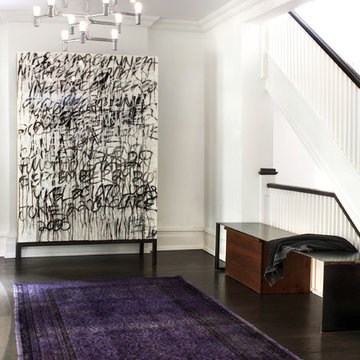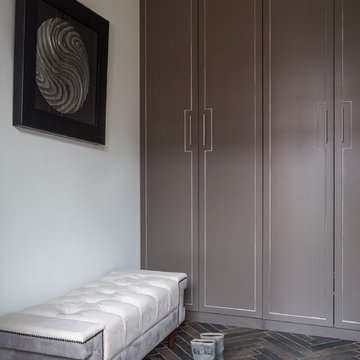750 Contemporary Entryway Design Ideas
Sort by:Popular Today
121 - 140 of 750 photos
Item 1 of 3
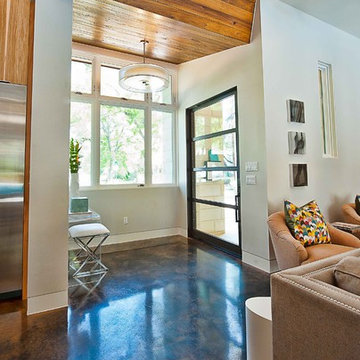
The driving impetus for this Tarrytown residence was centered around creating a green and sustainable home. The owner-Architect collaboration was unique for this project in that the client was also the builder with a keen desire to incorporate LEED-centric principles to the design process. The original home on the lot was deconstructed piece by piece, with 95% of the materials either reused or reclaimed. The home is designed around the existing trees with the challenge of expanding the views, yet creating privacy from the street. The plan pivots around a central open living core that opens to the more private south corner of the lot. The glazing is maximized but restrained to control heat gain. The residence incorporates numerous features like a 5,000-gallon rainwater collection system, shading features, energy-efficient systems, spray-foam insulation and a material palette that helped the project achieve a five-star rating with the Austin Energy Green Building program.
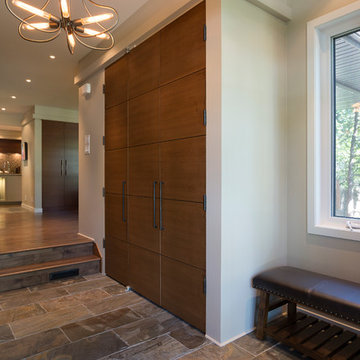
New entry foyer addition with stone floor and large coat closet. Note view through into partially open kitchen from entry that blends seamlessly.
Find the right local pro for your project
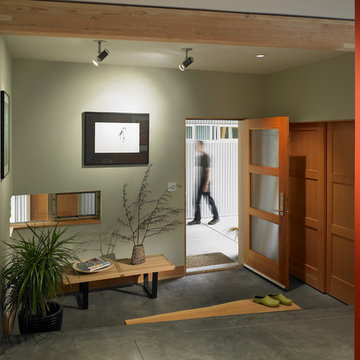
Entry from breezeway into new home. Entry is Asian-style lowered Genkan. Flooring is radiant concrete slab. Step is reclaimed fir.
Photo credit - Patrick Barta Photography
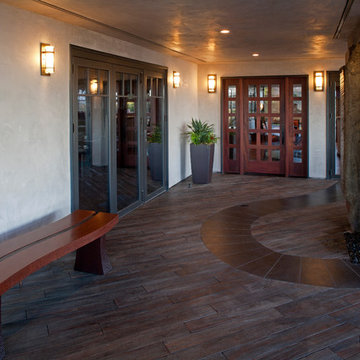
Like many 70s California ranches, this home had an unused front patio of aggregate slabs. Instead we created an outdoor living room that offers flexibility of use. One enters the home through this outdoor room swept in through the window-pane cherry-wood front door by the stamped concrete tile floor and serpentine black tile path.
Recessed lighting and wall sconces create an indoor ambience outside.
Photo by Mike Seidl
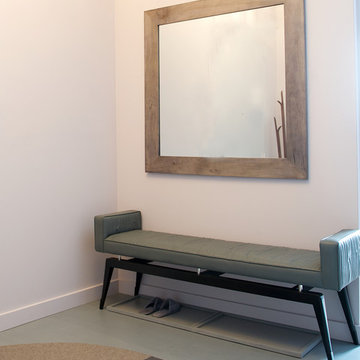
Inspiration for a contemporary gallery house in New York City featuring flat-panel cabinets, white backsplash and mosaic tile backsplash, a soft color palette, and textures which all come to life in this gorgeous, sophisticated space!
Project designed by Tribeca based interior designer Betty Wasserman. She designs luxury homes in New York City (Manhattan), The Hamptons (Southampton), and the entire tri-state area.
For more about Betty Wasserman, click here: https://www.bettywasserman.com/
To learn more about this project, click here: https://www.bettywasserman.com/spaces/south-chelsea-loft/
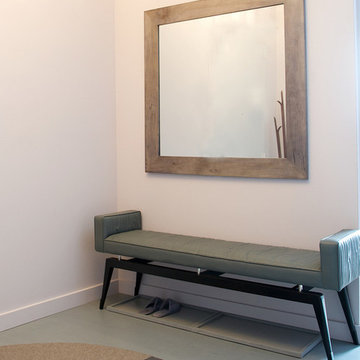
Inspiration for a contemporary gallery house in New York City featuring flat-panel cabinets, white backsplash and mosaic tile backsplash, a soft color palette, and textures which all come to life in this gorgeous, sophisticated space!
Project designed by Tribeca based interior designer Betty Wasserman. She designs luxury homes in New York City (Manhattan), The Hamptons (Southampton), and the entire tri-state area.
For more about Betty Wasserman, click here: https://www.bettywasserman.com/
To learn more about this project, click here: https://www.bettywasserman.com/spaces/south-chelsea-loft/
750 Contemporary Entryway Design Ideas
7
