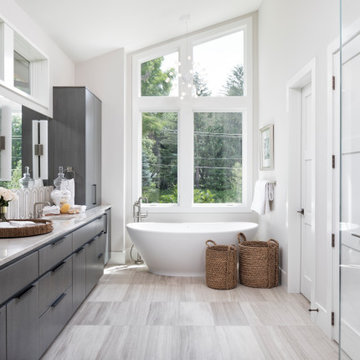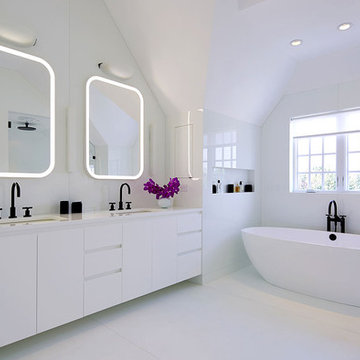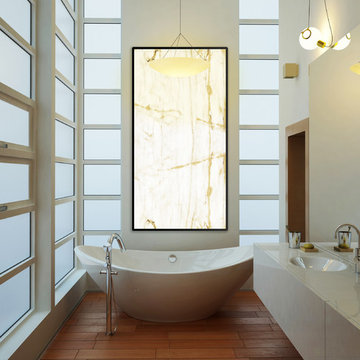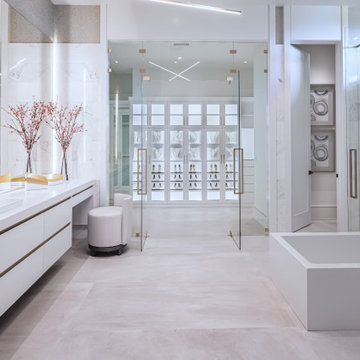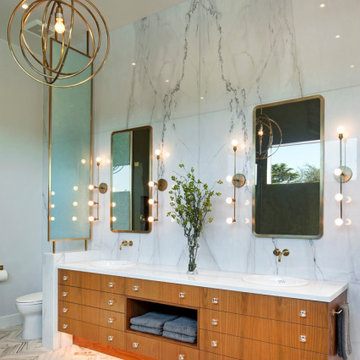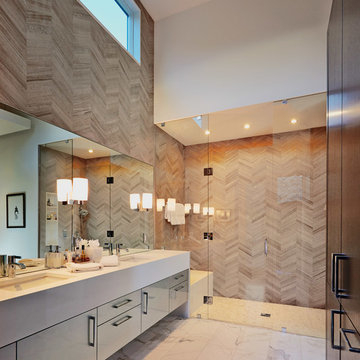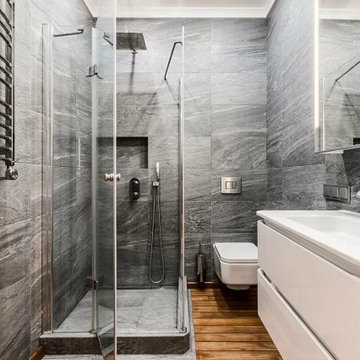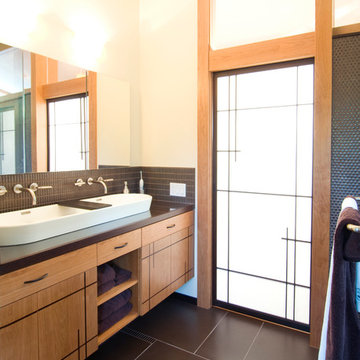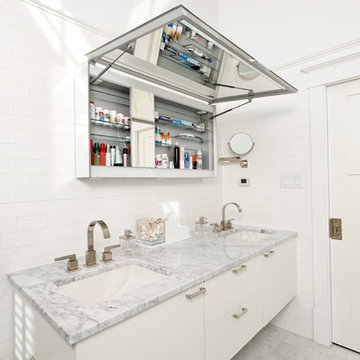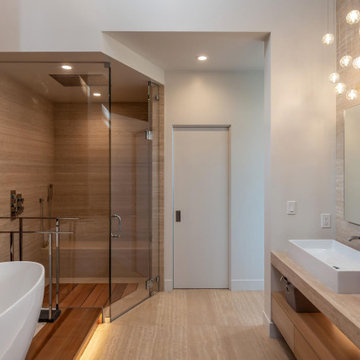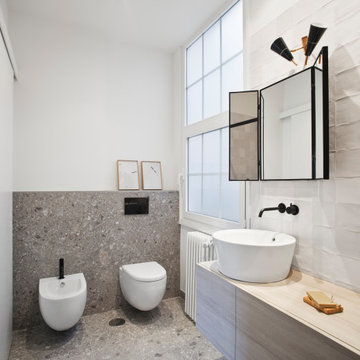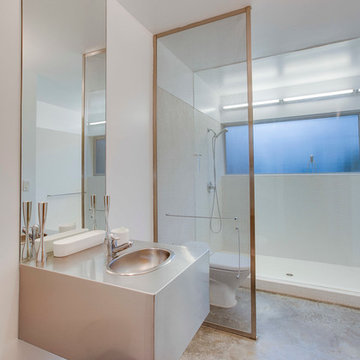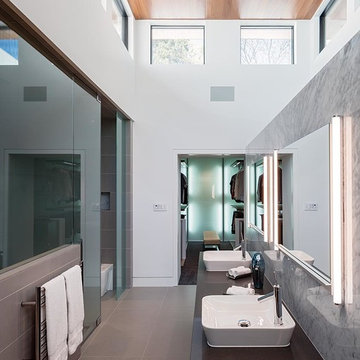337 Contemporary Bath Design Ideas
Sort by:Popular Today
61 - 80 of 337 photos
Item 1 of 3
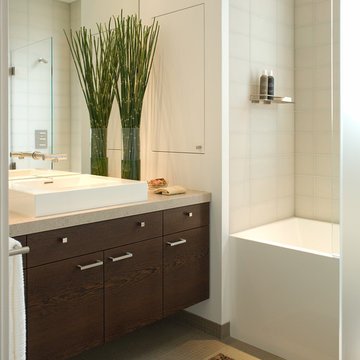
Michael Merrill Design Studio completely reworked this 53 square-foot bathroom. This is the only bathroom in the 815 square-foot Edwardian residence. The floating cabinet increases the sense of space in this tiny bathroom. We relocated the bathroom so it is no longer located in the kitchen.
Find the right local pro for your project

A modern, streamlined design revitalized the Derst Lofts’ bath situated inside an 1890s building and former home to Sunbeam Bakery. Custom cabinets with touch latches, integrated sinks and wall-mounted faucets, a polished, porcelain feature wall, dimmable LED sconces, and a cohesive color palette balance both functional living with a contemporary aesthetic. Photography by Atlantic Archives
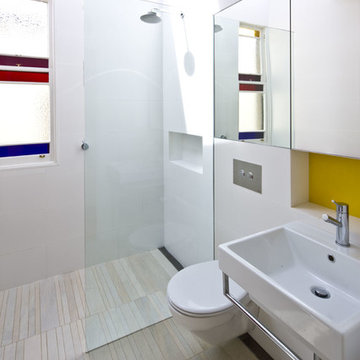
The teenager's bathroom took the place of the cramped existing victorian staircase. The existing feature glass highlights informed the splashback shelf colour
Photo Credits : Tyrone Branigan
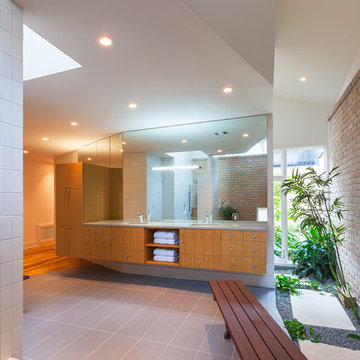
We used many different textures throughout the home to create a uniquely modern experience.
Photo: Ryan Farnau
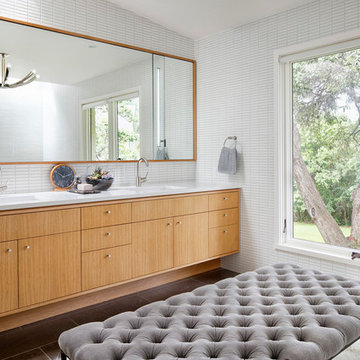
The master bath in this mid-century remodel has been completely reimagined; a long double-vanity counter, large window, two new skylights, light finishes, custom white oak millwork, and contemporary lighting all contribute to its open feel.
Soft modern furnishings and light fixtures complement the home's fusion of contemporary and mid-century architecture. The plush rug and tufted bench offer comfort in the fully tiled bathroom.
Tile is from the Savoy line of Ann Sacks, undermount sinks are the Kohler Ladena, and faucets are the Talis-S by Hansgrohe.
Interior by Allison Burke Interior Design
Architecture by A Parallel
Paul Finkel Photography
337 Contemporary Bath Design Ideas
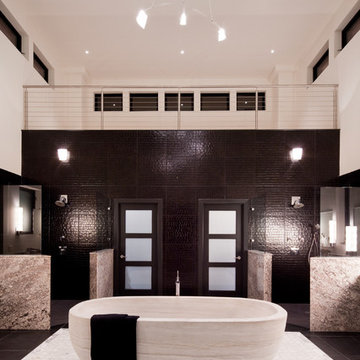
Trey Dunham Photography. This is the Master Bath. The ceiling height is twenty two feet, in order to accomodate an excercise space over the Master Closet.
4


