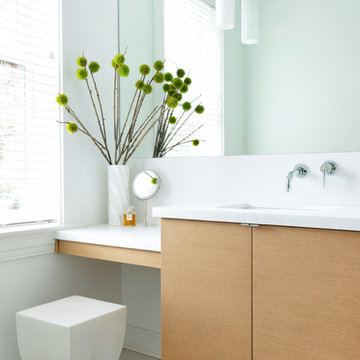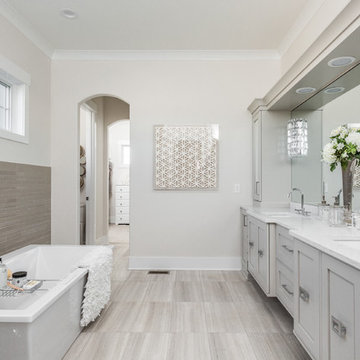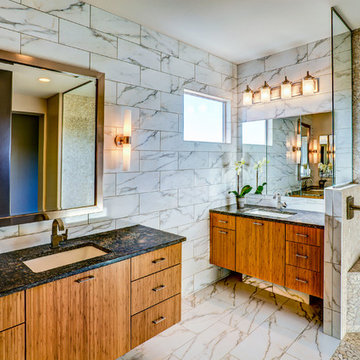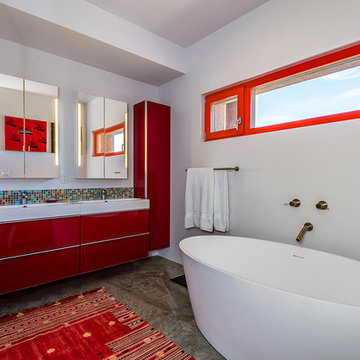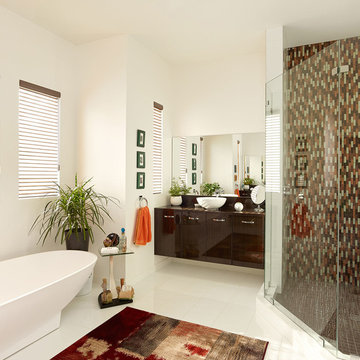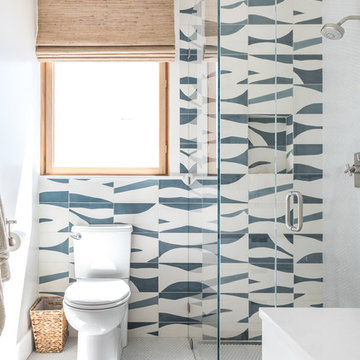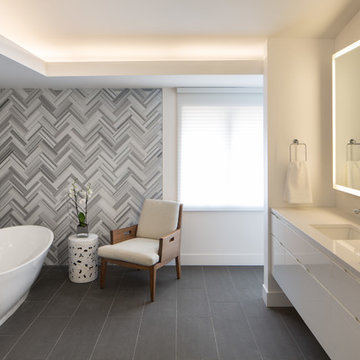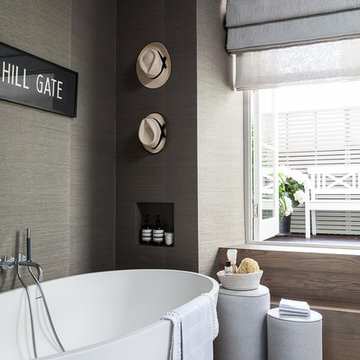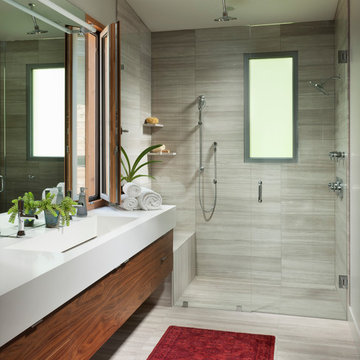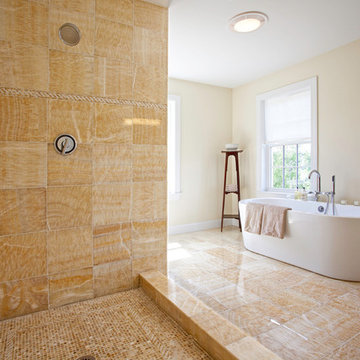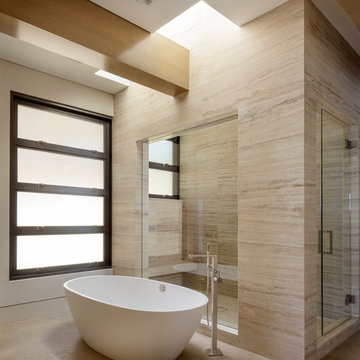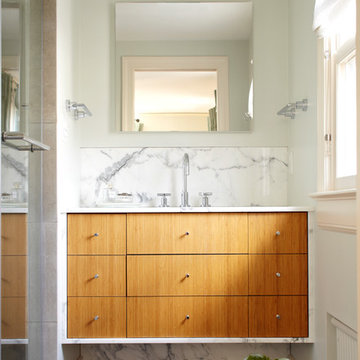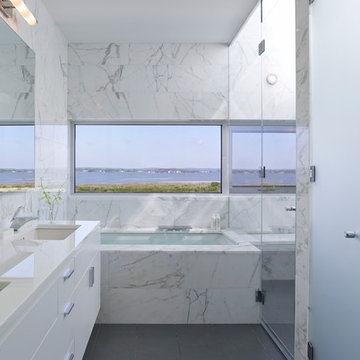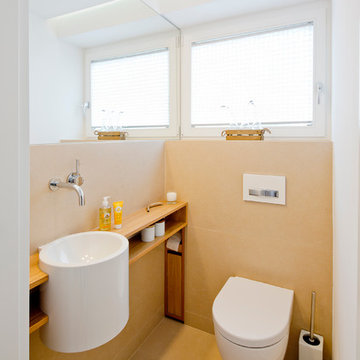612 Contemporary Bath Design Ideas
Sort by:Popular Today
121 - 140 of 612 photos
Item 1 of 3
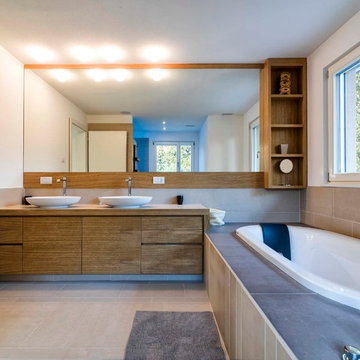
Multiplo Studio ha realizzato il primo edificio residenziale con la tecnologia SOLIGNO by Rubner Klimahaus / CasaClima.
Pareti in legno massiccio stratificato e assemblato senza uso di colle e viti.
Per saperne di più: www.haus.rubner.com alla pagina sistemi costruttivi, oppure www.soligno.com.
La SOLIGNO ha vinto il premio Rekam 2010 per l’innovazione in bioedilizia.
Impianto domotico realizzato da Amadeus Network Solution: http://www.amadeusns.net/
Foto by Simone Zuberbuhler & Paolo Belvedere
Find the right local pro for your project
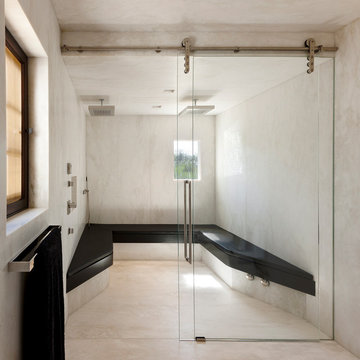
Architecture by DesignARC, Interior Design by Chris Moore Interiors, Landscape by Kris Kimpel Architecture
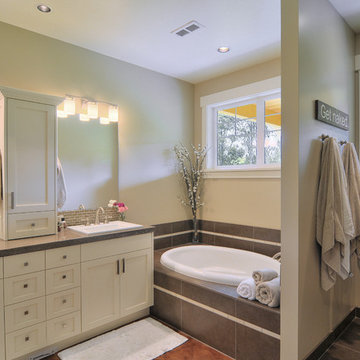
Master bath with double sink vanity , granite counters and tile backsplash. This bathroom includes a jetted tub with tile surround and separate dressing/undressing area.
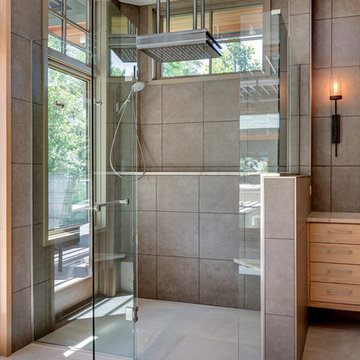
Architectural Designer: Bruce Lenzen Design/Build - Interior Designer: Ann Ludwig - Photo: Spacecrafting Photography
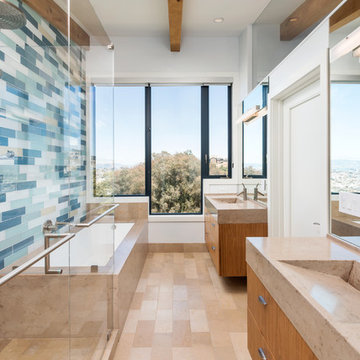
This home is in Noe Valley, a highly desirable and growing neighborhood of San Francisco. As young highly-educated families move into the area, we are remodeling and adding on to the aging homes found there. This project remodeled the entire existing two story house and added a third level, capturing the incredible views toward downtown. The design features integral color stucco, zinc roofing, an International Orange staircase, eco-teak cabinets and concrete counters. A flowing sequence of spaces were choreographed from the entry through to the family room.
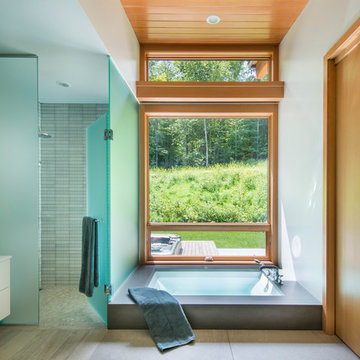
This house is discreetly tucked into its wooded site in the Mad River Valley near the Sugarbush Resort in Vermont. The soaring roof lines complement the slope of the land and open up views though large windows to a meadow planted with native wildflowers. The house was built with natural materials of cedar shingles, fir beams and native stone walls. These materials are complemented with innovative touches including concrete floors, composite exterior wall panels and exposed steel beams. The home is passively heated by the sun, aided by triple pane windows and super-insulated walls.
Photo by: Nat Rea Photography
612 Contemporary Bath Design Ideas
7


