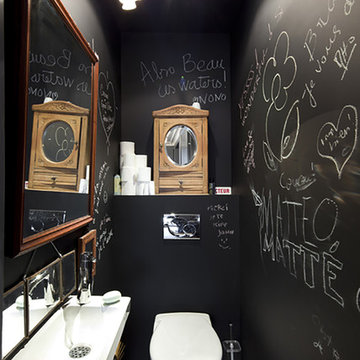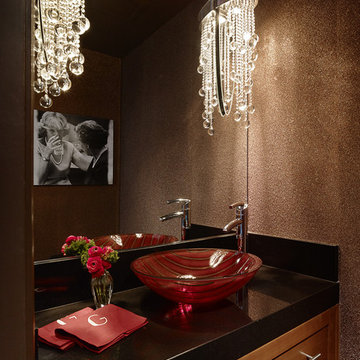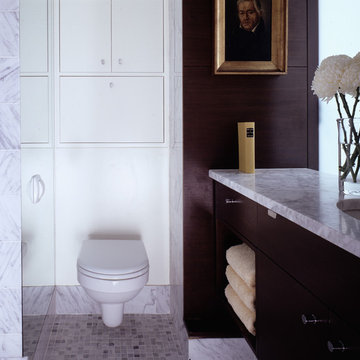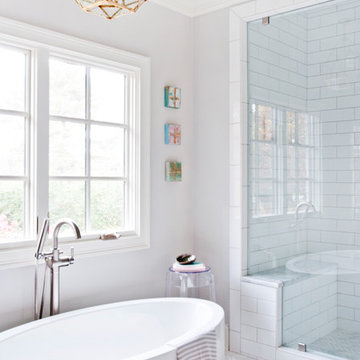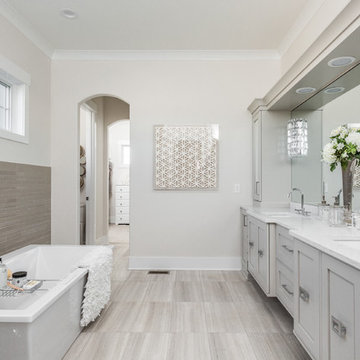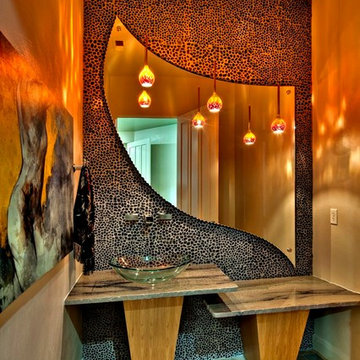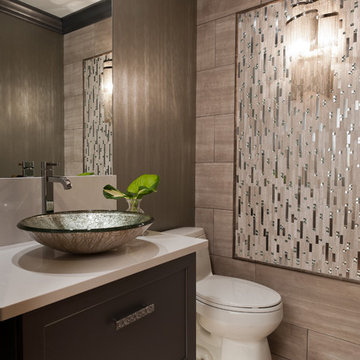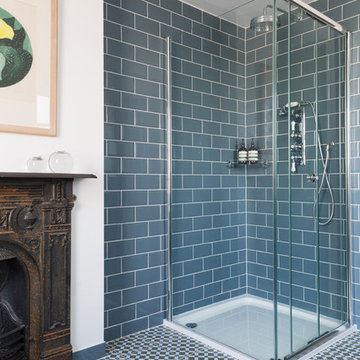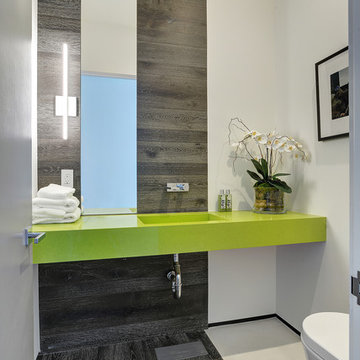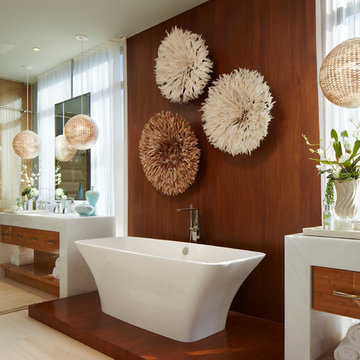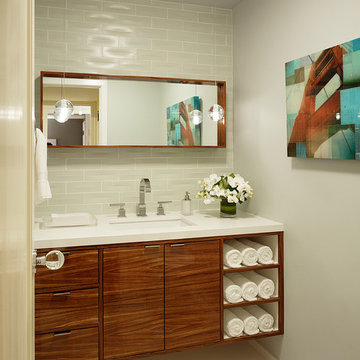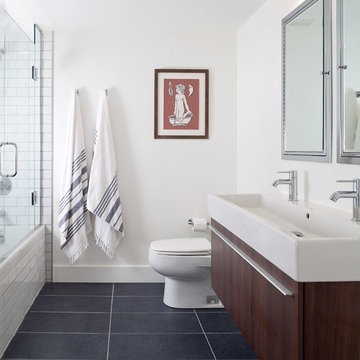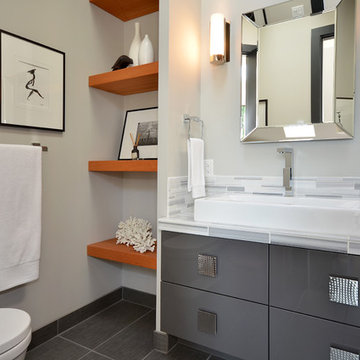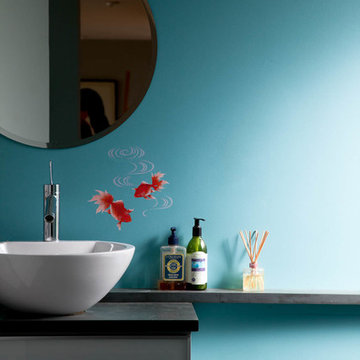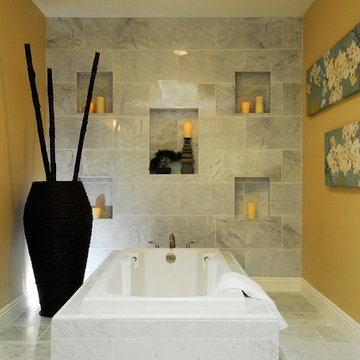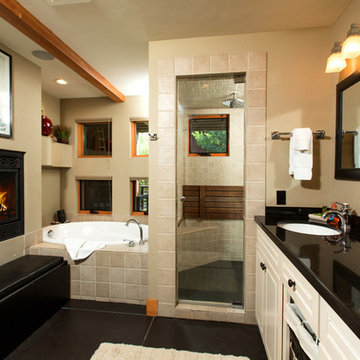351 Contemporary Bath Design Ideas
Sort by:Popular Today
41 - 60 of 351 photos
Item 1 of 3
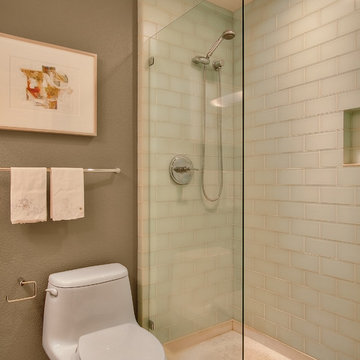
The shower area is enclosed with a simply detailed sheet of glass to maximize the feeling of space in the compact bathroom. Glass ‘subway’ tiles reflect light and impart a subtle color.
Find the right local pro for your project

When a family living in Singapore decided to purchase a New York City pied-à-terre, they settled on the historic Langham Place, a 60-floor building along 5th Ave which features a mixture of permanent residencies and 5-star hotel suites. Immediately after purchasing the condo, they reached out to Decor Aid, and tasked us with designing a home that would reflect their jet-setting lifestyle and chic sensibility.
Book Your Free In-Home Consultation
Connecting to the historic Tiffany Building at 404 5th Ave, the exterior of Langham Place is a combination of highly contemporary architecture and 1920’s art deco design. And with this highly unique architecture, came highly angular, outward leaning floor-to-ceiling windows, which would prove to be our biggest design challenge.
One of the apartment’s quirks was negotiating an uneven balance of natural light throughout the space. Parts of the apartment, such one of the kids’ bedrooms, feature floor-to-ceiling windows and an abundance of natural light, while other areas, such as one corner of the living room, receive little natural light.
By sourcing a combination of contemporary, low-profile furniture pieces and metallic accents, we were able to compensate for apartment’s pockets of darkness. A low-profile beige sectional from Room & Board was an obvious choice, which we complemented with a lucite console and a bronze Riverstone coffee table from Mitchell Gold+Bob Williams.
Circular tables were placed throughout the apartment in order to establish a design scheme that would be easy to walk through. A marble tulip table from Sit Down New York provides an opulent dining room space, without crowding the floor plan. The finishing touches include a sumptuous swivel chair from Safavieh, to create a sleek, welcoming vacation home for this international client.
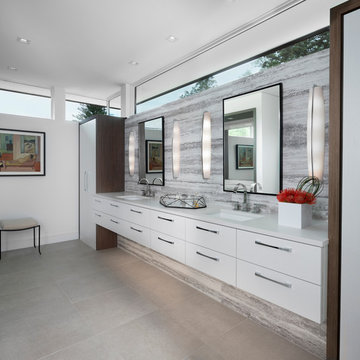
The master bath in this Franklin home, completed in 2017, features a natural cement looking porcelain floor tile with large format Italian porcelain slabs on the walls to create a natural gray travertine appearance. The wall hung cabinetry is simple yet functional allowing for all items including towels, linens, and dirty laundry to be easily stored in the two towers flanking the countertop. Above the two towers is a ribbon of glass windows to the ceiling which provide ample light while allowing for privacy. The bathroom also features a makeup vanity area with built-in hidden medicine cabinets and a huge walk-in shower with rain head, floating stone seat, and matching floor-to ceiling porcelain slabs on the shower walls.
351 Contemporary Bath Design Ideas
3


