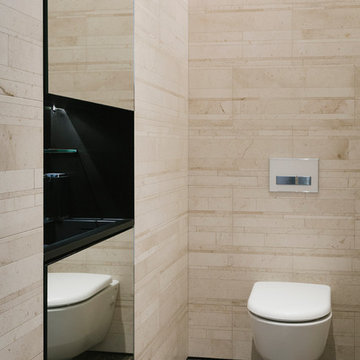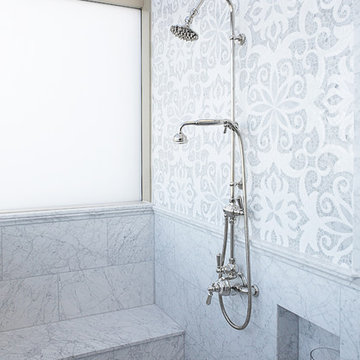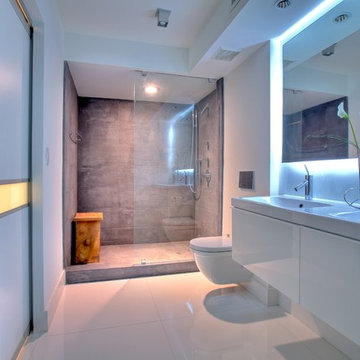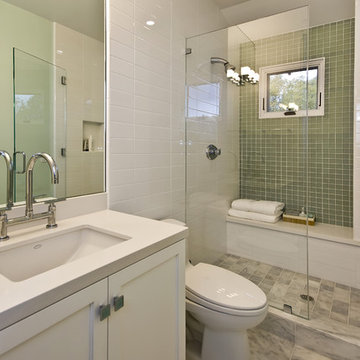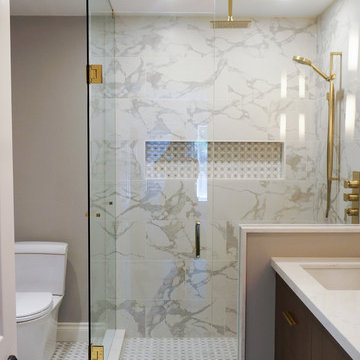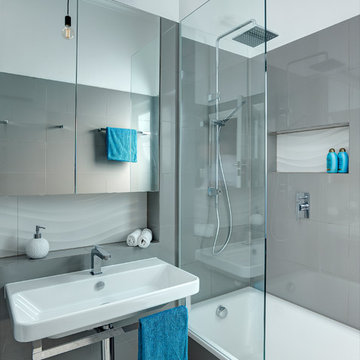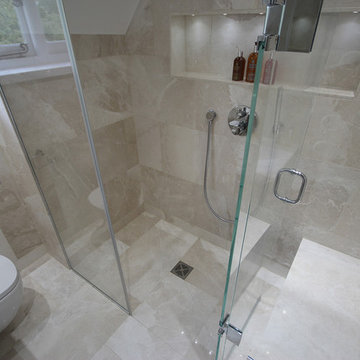Combined Bath And Toilet Designs & Ideas
Sort by:Relevance
1781 - 1800 of 5,83,249 photos
Item 1 of 2
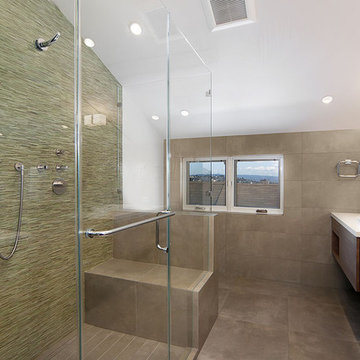
This project was the remodel of a master suite in San Francisco’s Noe Valley neighborhood. The house is an Edwardian that had a story added by a developer. The master suite was done functional yet without any personal touches. The owners wanted to personalize all aspects of the master suite: bedroom, closets and bathroom for an enhanced experience of modern luxury.
The bathroom was gutted and with an all new layout, a new shower, toilet and vanity were installed along with all new finishes.
The design scope in the bedroom was re-facing the bedroom cabinets and drawers as well as installing custom floating nightstands made of toasted bamboo. The fireplace got a new gas burning insert and was wrapped in stone mosaic tile.
The old closet was a cramped room which was removed and replaced with two-tone bamboo door closet cabinets. New lighting was installed throughout.
General Contractor:
Brad Doran
http://www.dcdbuilding.com
Find the right local pro for your project
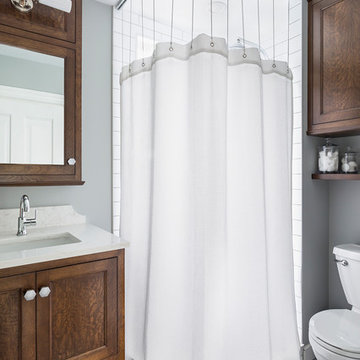
A 90 degree, radial, ceiling-mounted track for the shower curtain keeps the space open and light. A vanity cabinet and matching medicine cabinet as well as the wall cabinet and shelf above the toilet provide much-needed storage.
Andrea Rugg

The sea glass tiles and marble combination creates a serene feel that is perfect for a smaller bath. The various techniques incorporated into the redesign create a sense of depth and space. Meanwhile, the abstract prints and the black pendant lighting add a slight edge to the room. A spa shower system and glass partition elevate the high-end feel of the space.
The finished bathroom is polished, functional and timeless.
Photo: Virtual 360 NY
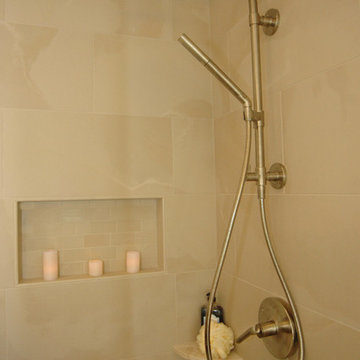
This double vanity is from Bertch’s Bath line, featuring the door style Riverside. To create contrast, we added Blanco Maple Silestone to the vanity top. It’s also carried out throughout the bathroom on the knee-wall, shower entry curb, and the ledge above the soaking tub. As Silestone advertises, their quartz is manufactured with bacteriostatic protection, which perfect for bathroom application. The vessel sinks are from Decolav, and vanity faucets are Kohler Tall Purist Single Hole Sink Faucets.The shower with custom glass enclosure is light and airy allowing the user to soak in all of the natural light coming in through the arched window above the toilet. A Shower Faucet System from Kohler includes a 10” Rainhead Shower Faucet, Hydrorail Column, and the Shift Ellipse Handheld Shower all in Vibrant Brushed Nickel to match all of the other hardware in the master bathroom. Two marble corner shelves, and a built-in niche allow our client to store any soaps or shampoo. To the left of the shower is the Kohler Archer Bathtub. A built-in niche is installed above the bathtub matching the niche in the shower, to add convenient storage for soaking in the bathtub. Benjamin Moore paint in Fossil (AF-65) brings together this bathroom with it’s calming hue.
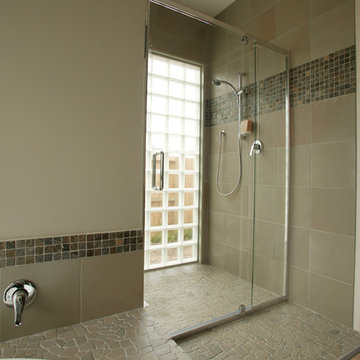
Random Tile brings a unique and dramatic design statement to any space. Using unique random shaped and sized stones to we create customized tiles that interlock seamlessly to cover any area. Our unique means of individually creating each interlocking tile insures that your installation will be completely custom, while retaining the premier look and quality for which we are known.
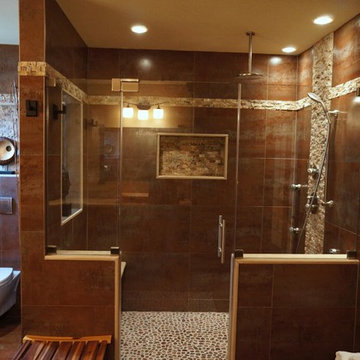
Beautiful Asian style bathroom remodel, featuring , Grohe shower faucet with body jets and rain shower heads , stone top with Bamboo Vessel Sink, Toto wall mount toilet with an in wall hidden tank
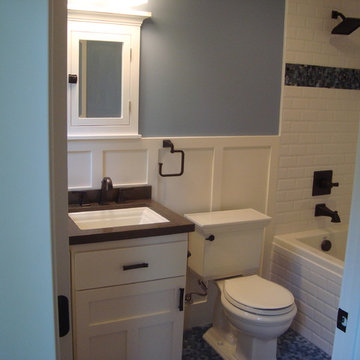
Historic Elmhurst Craftsman Renovation – Current Project
This growing family came to us with a small, well-worn bungalow within the historic Elmhurst neighborhood of Sacramento. Staying within the character and proportion of the rest of the neighborhood, we constructed this home with the integrity of yesterday's artisans, combining old world craftsmanship, transforming this unassuming craftsman into a two-story, light-filled family home. The first floor features a classic, craftsman kitchen affording all the luxuries of daylight, space and gathering space. A new mudroom and laundry room adjoin the kitchen, the new dining room features custom box beams. The new second floor features a master suite overlooking the private garden and pool area, a guest suite, and a third bedroom. Custom built-ins and wainscoting throughout. Copper tiles with a craftsman design are integrated into the stained wood stair railing. A large redwood deck and pergola interlaces with the historic fabric of the home.

This stunning space was created to give this fashionista the grooming and dressing spaces she required. Herringbone pattern tile floors are heated for comfort on those cold winter days. A true mastery of mixed finishes this space combines grey stained walnut cabinetry, brushed gold accents, nickel plumbing fixtures, and black accented glass enclosures.
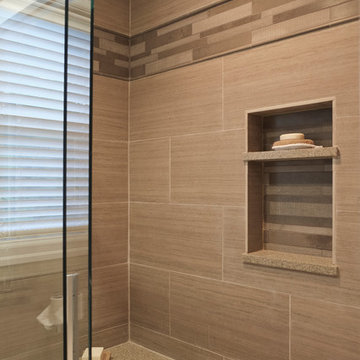
A contemporary spa space offers all the options you need take on the day. Your first step inside is on a heated floor that is programmable so it's always warm. The cabinets have personal touches that suit a busy persons lifestyle. such as a handy pull-out hamper in the vanity. The adjacent cabinets include both open shelves and closed storage along with a comfortable bench that floats in the air. The shower was appointed with uniquely textured tile and has easy access with barn style glass doors and a curb-less threshold.
Photo: DeMane Design
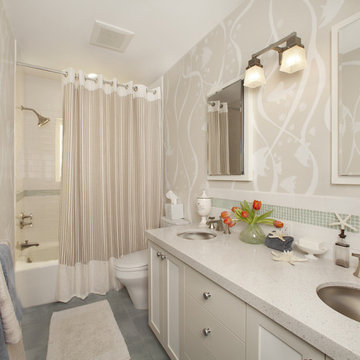
Photographer Marija Vidal, Andre Rothblatt Architecture, SF Design Build,
Decorative Painter Ted Somogyi
Combined Bath And Toilet Designs & Ideas

The owners of this condominium wanted to transform their outdated bathrooms into spa-like retreats.
90
