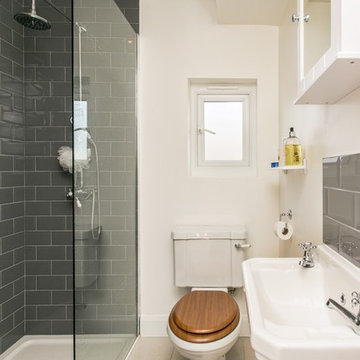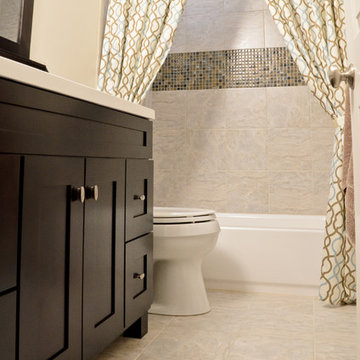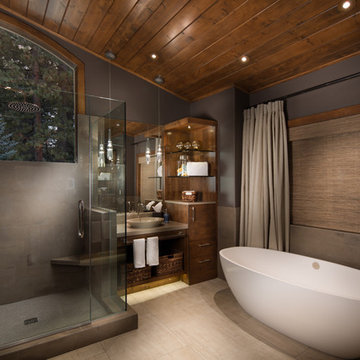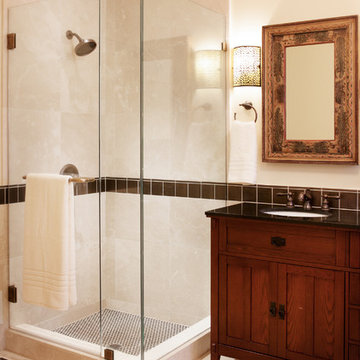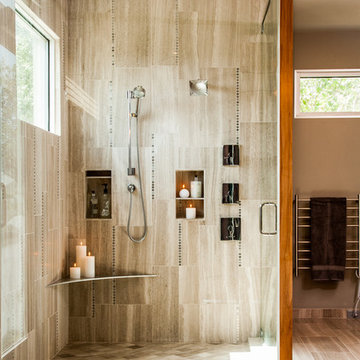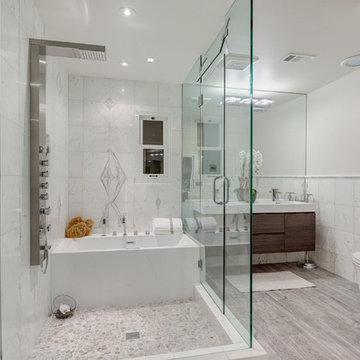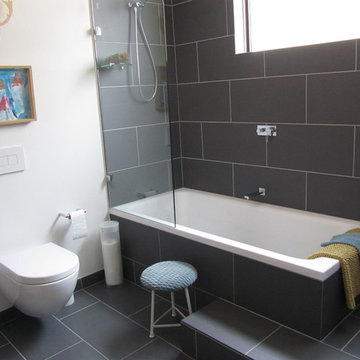Combined Bath And Toilet Designs & Ideas
Sort by:Relevance
4721 - 4740 of 5,83,738 photos
Item 1 of 2
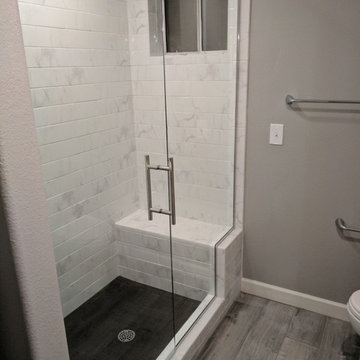
Guest Bathroom remodel in gray and white color palette. Gorgeous walk-in shower features polished porcelain 4x16 tile on the wall and shower seat with 2"x2" tiles on the shower floor.
Find the right local pro for your project

Reconfiguration of a dilapidated bathroom and separate toilet in a Victorian house in Walthamstow village.
The original toilet was situated straight off of the landing space and lacked any privacy as it opened onto the landing. The original bathroom was separate from the WC with the entrance at the end of the landing. To get to the rear bedroom meant passing through the bathroom which was not ideal. The layout was reconfigured to create a family bathroom which incorporated a walk-in shower where the original toilet had been and freestanding bath under a large sash window. The new bathroom is slightly slimmer than the original this is to create a short corridor leading to the rear bedroom.
The ceiling was removed and the joists exposed to create the feeling of a larger space. A rooflight sits above the walk-in shower and the room is flooded with natural daylight. Hanging plants are hung from the exposed beams bringing nature and a feeling of calm tranquility into the space.
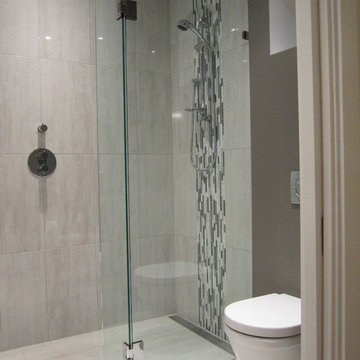
Note the curbless shower design, there is no threshold to step over into the shower. This feature helps create the appearance of a larger space in a small bathroom.
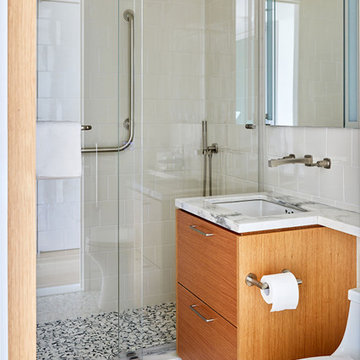
Bathroom renovation with playful mosaic tile floors and white wall subway tiles

Guest bathroom with walk in shower, subway tiles, red vanity, and a concrete countertop.
Photographer: Rob Karosis
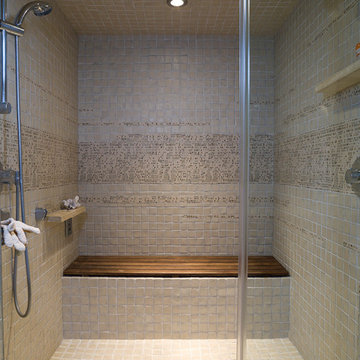
Master steamer shower has beautiful handmade 2" mosaic tiles inlayed with a very small handmade mosaic collage. Teak shower bench and floating stone shelf details.
Photo by Misha Gravenor

Strict and concise design with minimal decor and necessary plumbing set - ideal for a small bathroom.
Speaking of about the color of the decoration, the classical marble fits perfectly with the wood.
A dark floor against the background of light walls creates a sense of the shape of space.
The toilet and sink are wall-hung and are white. This type of plumbing has its advantages; it is visually lighter and does not take up extra space.
Under the sink, you can see a shelf for storing towels. The niche above the built-in toilet is also very advantageous for use due to its compactness. Frameless glass shower doors create a spacious feel.
The spot lighting on the perimeter of the room extends everywhere and creates a soft glow.
Learn more about us - www.archviz-studio.com
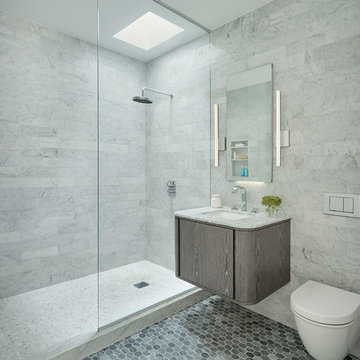
We completely gut renovated this pre-war Tribeca apartment but kept some of it's charm and history in tact! The building, which was built in the early 1900's, was home to different executive office operations and the original hallways had a beautiful and intricate mosaic floor pattern. To that point we decided to preserve the existing mosaic flooring and incorporate it into the new design. The open concept kitchen with cantilevered dining table top keeps the area feeling light and bright, casual and not stuffy. Additionally, the custom designed swing arm pendant light helps marry the dining table top area to that of the island.
---
Our interior design service area is all of New York City including the Upper East Side and Upper West Side, as well as the Hamptons, Scarsdale, Mamaroneck, Rye, Rye City, Edgemont, Harrison, Bronxville, and Greenwich CT.
For more about Darci Hether, click here: https://darcihether.com/
To learn more about this project, click here:
https://darcihether.com/portfolio/pre-war-tribeca-apartment-made-modern/
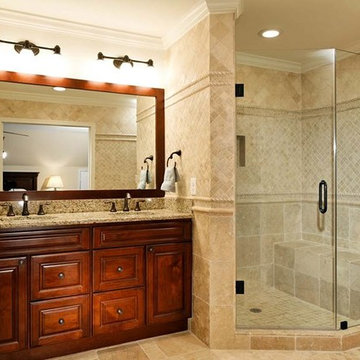
2011 NARI CAPITAL COTY HONORABLE MENTION AWARD WINNER
The existing master bathroom in this home was vintage Seventies. The small, 5’x8’ room contained a tub, a toilet and a small vanity. Just outside was a wasted dressing area and doors to a closet.
Tired of the look, the homeowner wanted a contemporary space with all the amenities that a new bathroom has to offer. To meet their needs, the remodeling team at Michael Nash Design, Build & Homes redid the space, installed double vanities, increased the size of the shower and upgraded the materials.
The new design combined the dressing area, some of closet area and the bathroom to create a much bigger bathroom. The tub was removed, the toilet relocated and a large corner shower with built-in bench and shelving was installed. A 60” leaded glass door (pocket door) was installed as the bathroom entrance to provide more light.
Heated flooring was installed under new tumbled marble flooring for extra comfort. Use of tumbled marble in the shower floor, walls and bathroom surround was tastefully designed and outlined with rope and chair rails. The heavy glass custom shower enclosure allows a clear viewing of decoratively laid marbles.
The end result lets the clients spend more time in their bathroom which is beautiful and cleverly designed to fit their lifestyles.
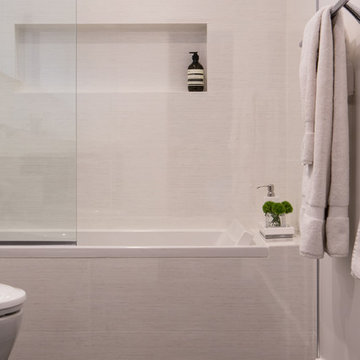
This bathroom was transformed from 1950's to an amazing contemporary bathroom to include white (with a touch of gray) wall tile, wood-like textured floor tile, suspended vanity with integrated double sinks, bottled traps, recessed medicine cabinet, Grohe Hand Held, Spout and Rain Shower Head set, frameless shower panel
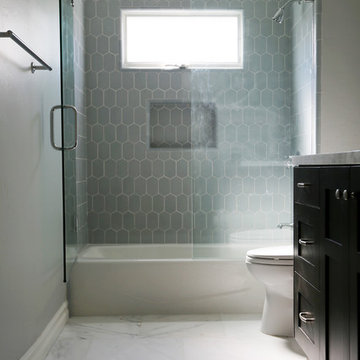
For the shower walls we wanted subtle drama and we found it in Walker Zanger's 3x6 Sky Blue Cocoon Mosaic.
Cabochon Surfaces & Fixtures

This Hall Bathroom remodel in Kirkwood near St. Louis is a shared space between two growing toddlers and the guest of homeowner’s who love to entertain.
Kohler’s Villager cast iron tub combined with a shower will last through the ever growing changes of the children as they move from bath to shower routines. Through the mirror is a “Roeser” standard, we always include a shower niche to house all the needs of shampoo and soap products- keeping the area free from clutter.
A Kohler comfort height toilet with slow-close seat from the Memoirs series has enough detail to fit the homeowner’s style, but contains clean enough lines creating cleaning ease.
Wellborn’s Select line in Maple with a White Glacier finish brightens the room. Adding furniture legs to the cabinet gives an upscale look of furniture without being too formal. The Kohler Caxton oval under mount sink creates more counter space for multiple toddlers and their needs. The counter top is Caesar stone in Dreamy Marfil.
Installing 24” X 24” Ceramic Tile with colorful movement on the floor gave the illusion of a much wider bathroom. Installing the same tile in the bath surround in a smaller version (12” X 24”) added continuity without distraction. Warming the bathroom with oil rubbed bronze Moen fixtures in the Weymouth series and Top Knobs hardware in the same finish pulls the design all together with stunning detail.
Roeser Home Remodeling is located in Kirkwood, convenient for the St. Louis area. Please call us today at 314-822-0839 or fill out our contact form to discuss your bathroom remodel
Combined Bath And Toilet Designs & Ideas
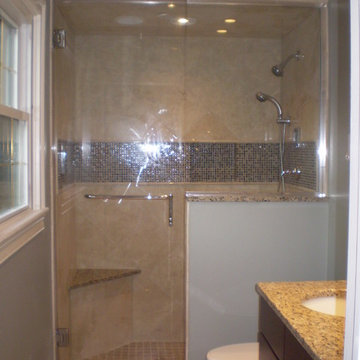
This glass door steam shower helps this small bathroom feel bigger and more open. The walk-in shower offers built-in storage and style with large beige tiles on the walls and ceiling and mosaic tiles as accent tiles.
237
