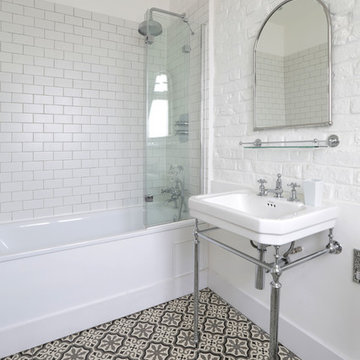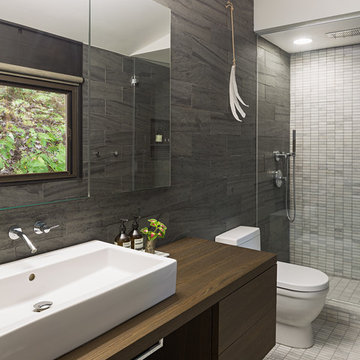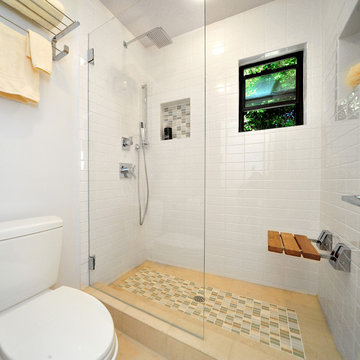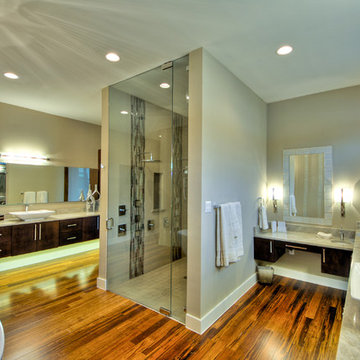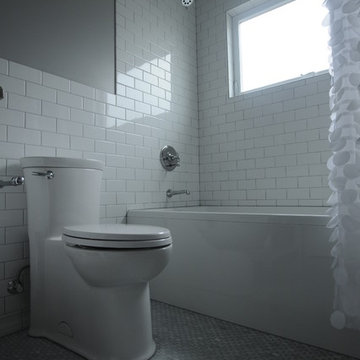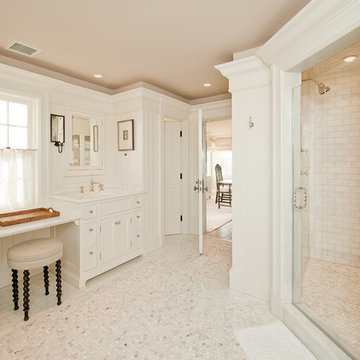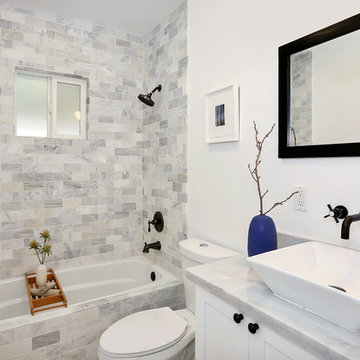Combined Bath And Toilet Designs & Ideas
Sort by:Relevance
3681 - 3700 of 5,84,534 photos
Item 1 of 2
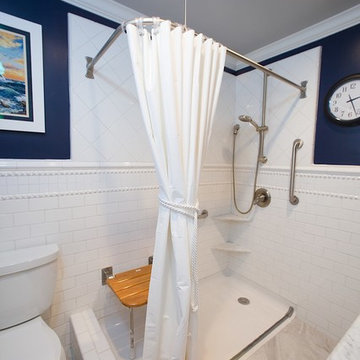
Showplace Wood Cabinets, Painted Maple Cabinets, White Cabinets, Furniture Style Vanity, Cararra Marble Countertops, Undermount Sink, Stainless Steel Fixture, Mirrored Medicine Cabinet, Sconce Lighting, Nautical Design, Crown Molding, Navy Blue Paint, Porcelain Tile Flooring, ADA Shower, Barrier Free Shower, Best Bath Shower, L-Shaped Shower Curtain, Tile Wainscott, Kohler Toilet, Lighthouses
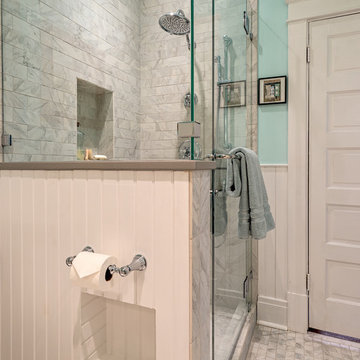
An updated master bathroom in a vintage 1900 cottage. The modern glassed-in shower enclosure adds 21st century amenities with the mounted towel bar on the door, a rain head shower and hand held sprayer. The knee wall provides privacy for the toilet area and additional storage with the built-in niche on the outside while supporting a corner bench in the shower. Although the tile looks like marble it is actually easy care porcelain. Beaded wainscoting was designed to look original to the period and all moldings were matched to the homes original trim of the door and doorframe. The blue walls, Sherwin Williams 6477 Tidewater, provide a bright but soothing bath experience.
Steven Long Photography
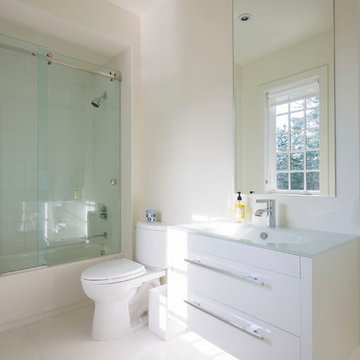
The guest bathroom has a combination tub/shower with a glass enclosure, and the same floating flat-paneled cabinetry as the rest of the house. Porcelain tile floors and glass top vanity reflect the natural daylight spilling through.
Find the right local pro for your project
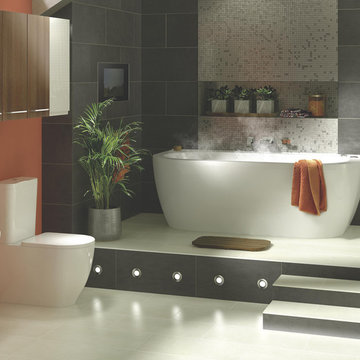
From luxury bathroom suites and furniture collections to stylish showers and bathroom accessories to add the finishing touches, B&Q is the premier destination for all your bathroom project needs.
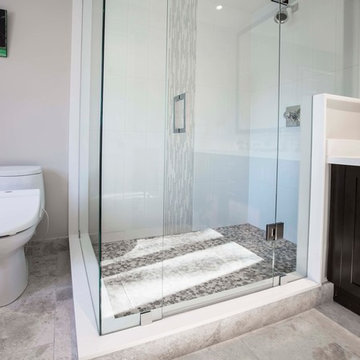
Toronto bathroom renovation in Forest Hill including custom seamless glass shower and Toto toilet.
Gord Markic for Toronto Custom Concepts
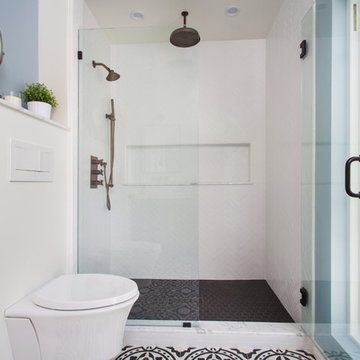
Master suite addition to an existing 20's Spanish home in the heart of Sherman Oaks, approx. 300+ sq. added to this 1300sq. home to provide the needed master bedroom suite. the large 14' by 14' bedroom has a 1 lite French door to the back yard and a large window allowing much needed natural light, the new hardwood floors were matched to the existing wood flooring of the house, a Spanish style arch was done at the entrance to the master bedroom to conform with the rest of the architectural style of the home.
The master bathroom on the other hand was designed with a Scandinavian style mixed with Modern wall mounted toilet to preserve space and to allow a clean look, an amazing gloss finish freestanding vanity unit boasting wall mounted faucets and a whole wall tiled with 2x10 subway tile in a herringbone pattern.
For the floor tile we used 8x8 hand painted cement tile laid in a pattern pre determined prior to installation.
The wall mounted toilet has a huge open niche above it with a marble shelf to be used for decoration.
The huge shower boasts 2x10 herringbone pattern subway tile, a side to side niche with a marble shelf, the same marble material was also used for the shower step to give a clean look and act as a trim between the 8x8 cement tiles and the bark hex tile in the shower pan.
Notice the hidden drain in the center with tile inserts and the great modern plumbing fixtures in an old work antique bronze finish.
A walk-in closet was constructed as well to allow the much needed storage space.
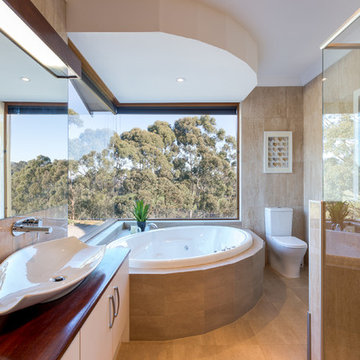
Recycled timber vanity top, double shower alcove, spa bath with 8 facet hob reflected in the ceiling bulkhead, LED downlights, natural stone tiles and a beautiful view as a bonus.
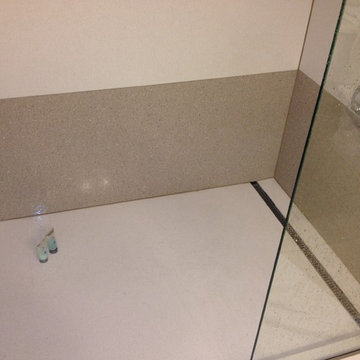
Beautiful modern design with solid-surface shower floor. Quick Drain stainless steel linear shower drain can be used with any size tile or slab and can be installed as a channel drain under the shower door or against the shower wall. This creates a clean, beautiful and custom look.
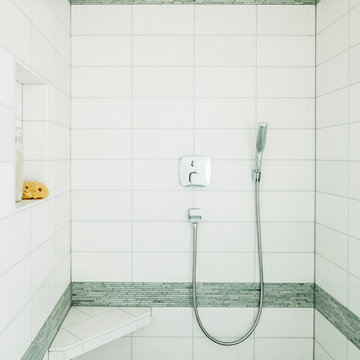
This bathroom enjoys lovely views of the home's waterfront setting. The recessed bathtub is covered with mosaic tile. The same mosaic is used for the floor of the shower area, which features white wall tiles combined with a greenish shimmery tile band. The space is also equipped with a wall-mounted wood sink vanity with a white countertop and an undermount sink.
Project by Portland interior design studio Jenni Leasia Interior Design. Also serving Lake Oswego, West Linn, Vancouver, Sherwood, Camas, Oregon City, Beaverton, and the whole of Greater Portland.
For more about Jenni Leasia Interior Design, click here: https://www.jennileasiadesign.com/
To learn more about this project, click here:
https://www.jennileasiadesign.com/lake-oswego
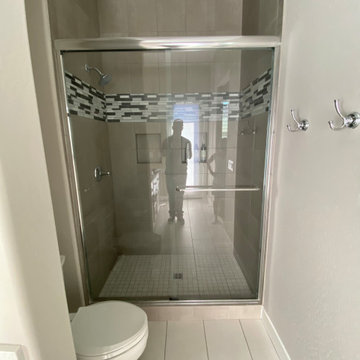
Guest Bathroom Sliding Glass Shower Doors. Ceramic Shower tile all the way to Ceiling. White Ceramic Bathroom Floor Tile. All Nickel Faucet, Water Diverter Valves, and Towel Hooks. Light Beige Paint on walls with Grey Shower Tile and Black/White Deco Niche Band Sets it Off.
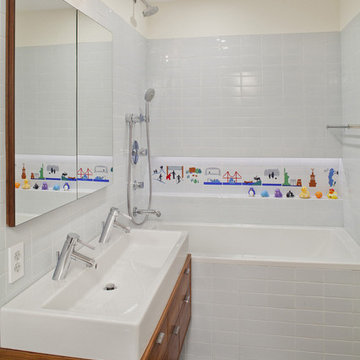
This apartment combination connected upper and lower floors of a TriBeCa loft duplex and retained the fabulous light and view along the Hudson River. In the upper floor, spaces for dining, relaxing and a luxurious master suite were carved out of open space. The lower level of this duplex includes new bedrooms oriented to preserve views of the Hudson River, a sauna, gym and office tucked behind the connecting stair’s volume. We also created a guest apartment with its own private entry, allowing the international family to host visitors while maintaining privacy. All upgrades of services and finishes were completed without disturbing original building details.
Photo by Ofer Wolberger
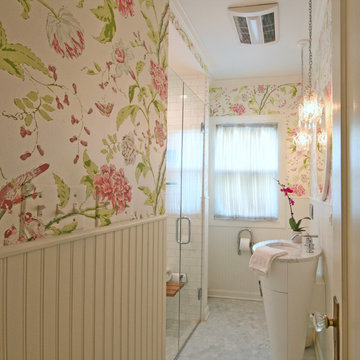
One of the best things about my job is getting to meet new people, and I had so much fun with this Glen Ellyn client who, after many years of contemplation, came in to remodel her kitchen and bath. We planned to tear out her old kitchen and master bath and replace them with new, fresh designs that would feel at home with her cottage style home, take into consideration her love for the outdoors, and tackle some aging-in-place challenges.
The master bath was a very tight space with an awkward vanity, tub and toilet. For ease of use, the client wanted to eliminate the tub and add a shower, so we transformed the tub into a zero threshold shower with a small flip-down bench and hand shower so that she can shower sitting down if needed and there is no risk of tripping on the shower curb.
A small cone shaped vanity provides a unique look and provides storage. A wall hung toilet helps address some clearance issues, and grab bars at shower and toilet address safety concerns. There was even room for a small built in cabinet across from the toilet for towel and toiletry storage. Antique lighting and wallpaper combined with modern plumbing fixtures keep the space looking cottage-y but also up-to-date.
Designed by: Susan Klimala, CKD, CBD
Photography by: Dawn Jackman
For more information on kitchen and bath design ideas go to: www.kitchenstudio-ge.com
Combined Bath And Toilet Designs & Ideas

This adorable beach cottage is in the heart of the village of La Jolla in San Diego. The goals were to brighten up the space and be the perfect beach get-away for the client whose permanent residence is in Arizona. Some of the ways we achieved the goals was to place an extra high custom board and batten in the great room and by refinishing the kitchen cabinets (which were in excellent shape) white. We created interest through extreme proportions and contrast. Though there are a lot of white elements, they are all offset by a smaller portion of very dark elements. We also played with texture and pattern through wallpaper, natural reclaimed wood elements and rugs. This was all kept in balance by using a simplified color palate minimal layering.
I am so grateful for this client as they were extremely trusting and open to ideas. To see what the space looked like before the remodel you can go to the gallery page of the website www.cmnaturaldesigns.com
Photography by: Chipper Hatter
185
