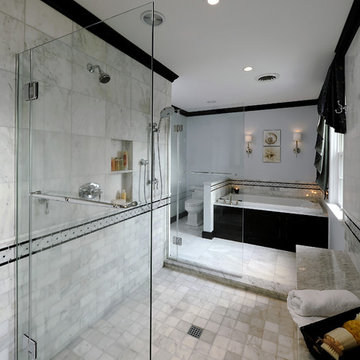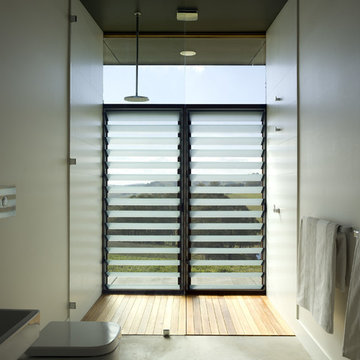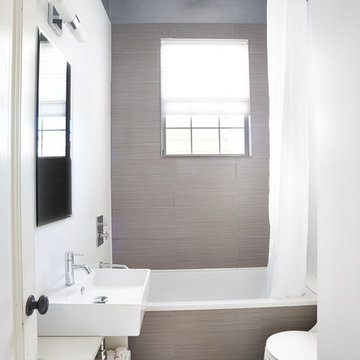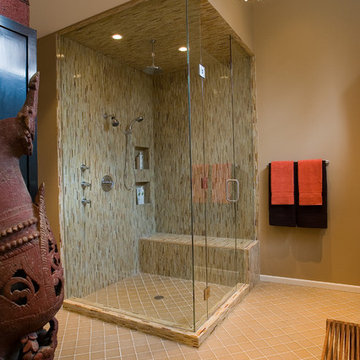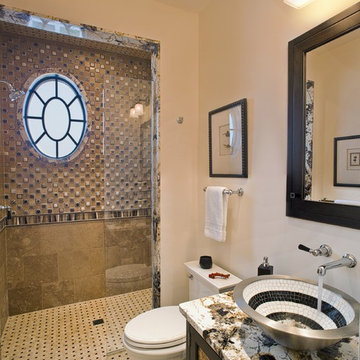Combined Bath And Toilet Designs & Ideas
Sort by:Relevance
341 - 360 of 5,83,211 photos
Item 1 of 2
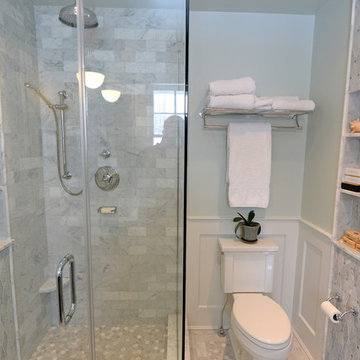
White carrera honed Hex tile and subway tile are complimented by the polished carrera on the custom designed vanity with Kohler Sinks. Faucets and Shower Hardware are the Grafton Collection from Restoration Hardware. The Custom mosaic Niche in the Shower is repeated on the opposite wall beside the Tresham Toilet by Kohler. Walls are painted with Sherwin Williams Emerald Paint in SW6204, Sea Salt, and the Wainscote is one shade lighter in SW6203 Spare White.
Photo Credit: Marc Golub
Find the right local pro for your project
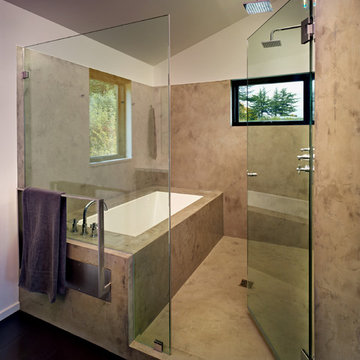
This Master Bath designed by chadbourne + doss architects incorporates the shower and tub into a frameless glass enclosed wet room. Hybridized acrylic cement plaster creates a seamless waterproof environment.
photo by Benjamin Benschneider
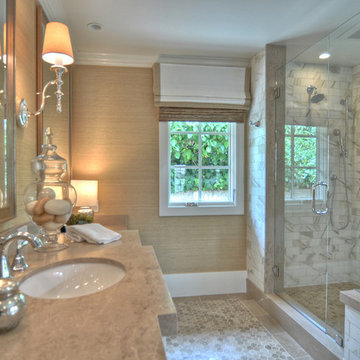
Built, designed & furnished by Spinnaker Development, Newport Beach
Interior Design by Details a Design Firm
Photography by Bowman Group Photography

a bathroom was added between the existing garage and home. A window couldn't be added, so a skylight brings needed sunlight into the space.
WoodStone Inc, General Contractor
Home Interiors, Cortney McDougal, Interior Design
Draper White Photography

Our clients had been in their home since the early 1980’s and decided it was time for some updates. We took on the kitchen, two bathrooms and a powder room.
This petite master bathroom primarily had storage and space planning challenges. Since the wife uses a larger bath down the hall, this bath is primarily the husband’s domain and was designed with his needs in mind. We started out by converting an existing alcove tub to a new shower since the tub was never used. The custom shower base and decorative tile are now visible through the glass shower door and help to visually elongate the small room. A Kohler tailored vanity provides as much storage as possible in a small space, along with a small wall niche and large medicine cabinet to supplement. “Wood” plank tile, specialty wall covering and the darker vanity and glass accents give the room a more masculine feel as was desired. Floor heating and 1 piece ceramic vanity top add a bit of luxury to this updated modern feeling space.
Designed by: Susan Klimala, CKD, CBD
Photography by: Michael Alan Kaskel
For more information on kitchen and bath design ideas go to: www.kitchenstudio-ge.com

+ wet room constructed with natural lime render walls
+ natural limestone floor
+ cantilevered stone shelving
+ simple affordable fittings
+ bronze corner drain
+ concealed lighting and extract
+ No plastic shower tray, no shower curtain, no tinny fittings
+ demonstrates that natural materials and craftsmanship can still be achieved on a budget
+ Photo by: Joakim Boren
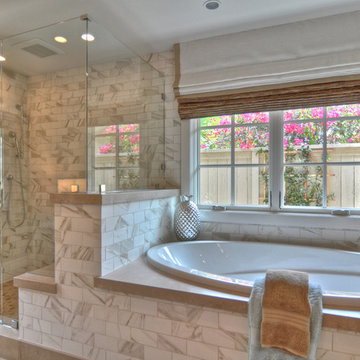
Built, designed & furnished by Spinnaker Development, Newport Beach
Interior Design by Details a Design Firm
Photography by Bowman Group Photography
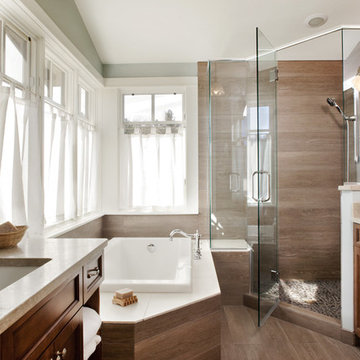
Natural light gives this master bath a serene quality. The tub deck pierces the glass enclosure to become a shower bench. The pebble shower floor offers an organic visual contrast to the modern tile of the walls and floor.
Photo by: Tim Murphy / FotoImagery
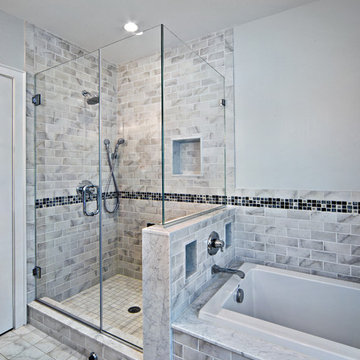
Frameless custom shower/ tub combination. Frameless style with Polished Chrome hardware and 1/2" Lo-iron glass on knee wall abutting a tub. Hand held body spray. Built in niche.
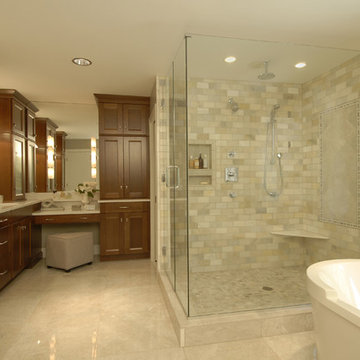
The original master bathroom was gutted to create this open and airy spa retreat using classic fixtures and natural materials. This bathroom is complete with a custom designed cabinetry layout, water closet with toilet and urinal, large glass enclosed shower with rain head and a sleek freestanding tub and marble tile throughout. Photography by Jerry Blow Photography

This spacious bathroom renovation was featured on Houzz. The toilet and shower stalls are separated and offer privacy using frosted glass doors and divider walls. The light color floor, walls and ceiling make this space feel even larger, while keeping it light and clean.

Master Bath with double person shower, shower benches, free standing tub and double vanity.
Combined Bath And Toilet Designs & Ideas
18

