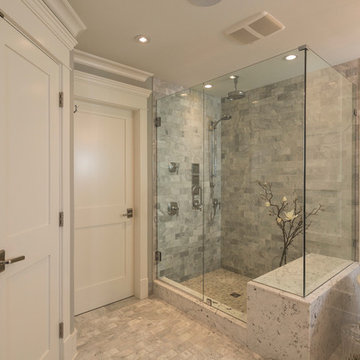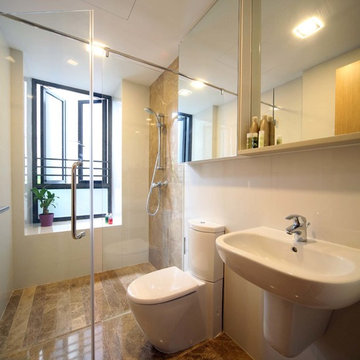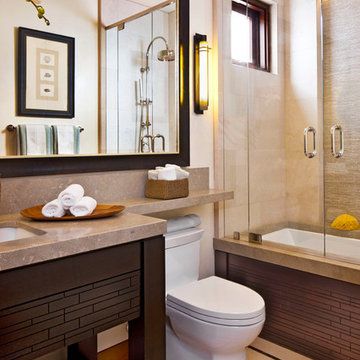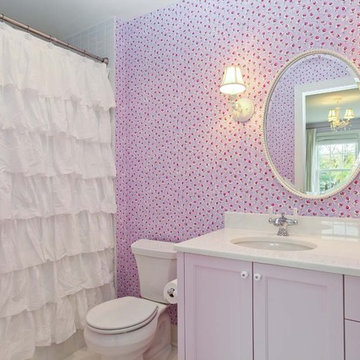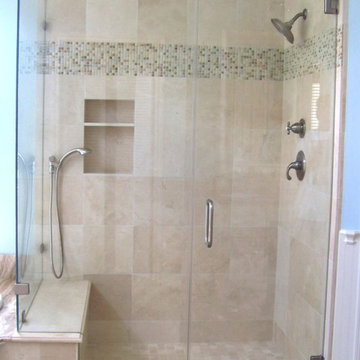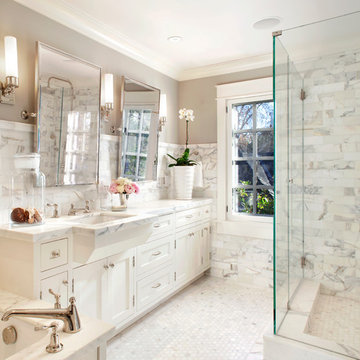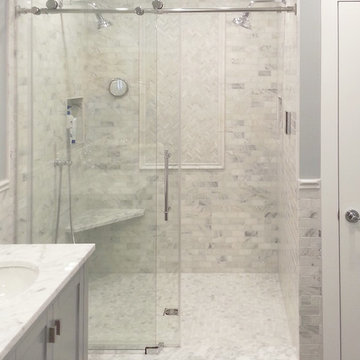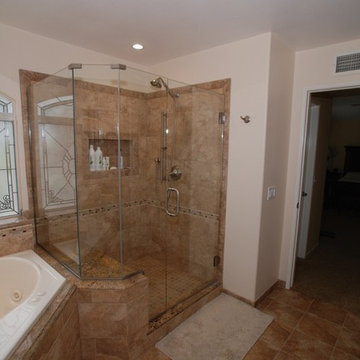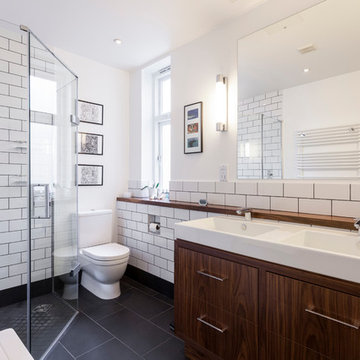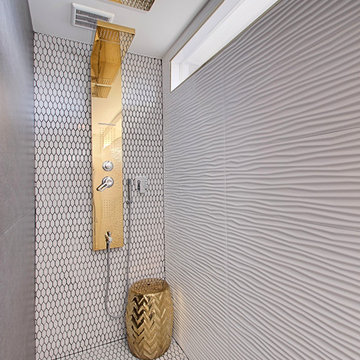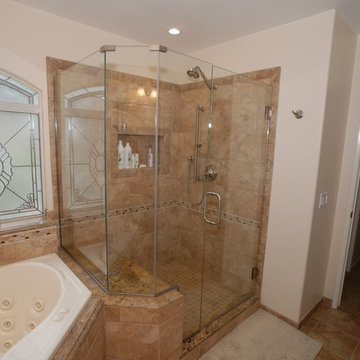Combined Bath And Toilet Designs & Ideas
Sort by:Relevance
2421 - 2440 of 5,83,725 photos
Item 1 of 2
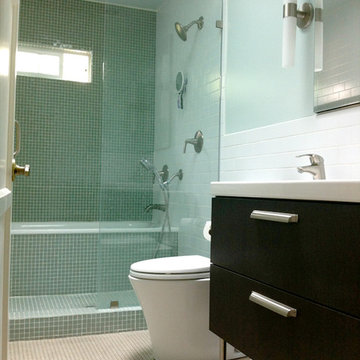
This remodel was inspired by the wet rooms we saw in our hotel rooms in Japan. Our bathroom is long and narrow (5' x 11'). This layout allowed us to do both a shower stall and a tub in a contained space. The benefit we have found is that it makes the shower stall feel very spacious, without sacrificing the option to take a bath. The sink is a very slender double sink and the dual mirror-faced medicine cabinets are sunken into the wall to provide maximum storage without encroaching on the narrow space.
Find the right local pro for your project
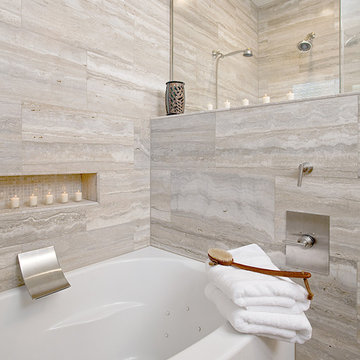
A dull, drab circa 1980’s monolithic cultured marble tub dominated this master bathroom. Incorporating a new exterior door within the existing space (while keeping the main components) added to the challenge of updating this 2-decade-old space. With a minimal amount of plumbing work in the concrete slab, the designers were able to remove the large, unused tub and add a curved tub that fit the homeowners’ needs and add a dramatic, but elegant, flair.
Relocating the water closet was considered. However, the designers felt it wasn’t warranted as an added value to the overall design. The final outcome is proof that sometimes more demo isn’t necessary.
Honed Italian marble on two walls, in addition to the custom shower, reflected the homeowner’s heritage and added a rustic element to the contemporary room. Large, linear porcelain floor tiles balance the visual character of the marble walls.
Dark walnut cabinetry transformed the old, short, white vanity from “blah” to “BAM”! A furniture-style linen cabinet keeps you on your toes with a resin insert panel instead of glass. Another intriguing element! Pull-out cabinet storage and drawers keep items within easy reach. Long, skinny mirrors flanked by Italian glass sconces continue the familial ties to the homeland.
Finally, 12” thick knee walls provide shampoo storage within the shower and give dramatic prominence to this corner of the room. Frameless glass allows the eye to take in all the beautiful details, from the lively-veined marble and shimmering accent tiles to the gracious curve of the tub and filler to the soft palette of everything combined. A modern, elegant, yet restful atmosphere indeed!

Normandy Designer Vince Weber was able to maximize the potential of the space by creating a corner walk in shower and angled tub with tub deck in this master suite. He was able to create the spa like aesthetic these homeowners had hoped for and a calming retreat, while keeping with the style of the home as well.
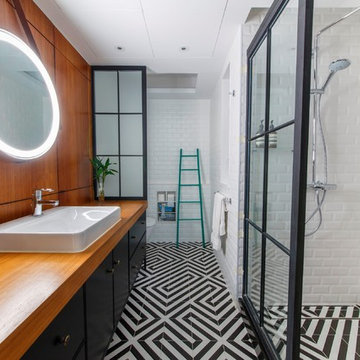
Stunning Eco Bathroom with black and white geometric ceramic statement tiles on the floor, black vanity cabinets with wooden surface and inset white porcelain sink, chrome tap. Circular mirror with leather strap and circular light illuminating the mirror, all lighting in the bathroom was Circadian lighting to assist with good, deep sleep patterns. Wooden paneled feature wall with frosted glass panel to partially conceal the toilet. White beveled subway tiles on the walls through toilet, bath and shower area. Turquoise towel ladder feature, white ceiling.
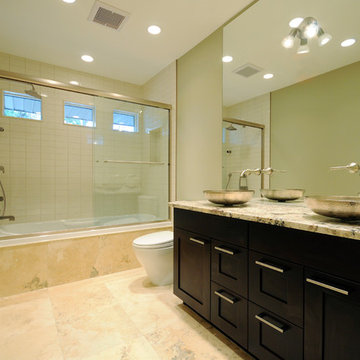
This bathroom is part of a main floor renovation and addition, which won the 2010 SAM Award for Best Home Renovation (With Addition). Mirror mounted faucets and unique brushed nickel vessel sinks, resting on a granite vanity top, add interest and detail to this gorgeous bathroom. Warmth is added with the NuHeat floor warming system installed under the Travertine flooring.
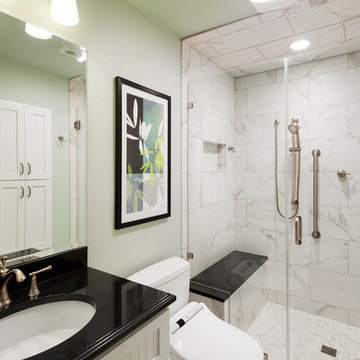
This hall bathroom originally had the typical 5 ft. tub with a shower curtain and a cabinet over the toilet. We opened up the space by removing the overhanging cabinet and creating a walk in shower with a frameless shower door. The shower features floor to ceiling Italian porcelain tiles that have the look of a traditional marble, a hand held shower and body sprays. Black marble contrasts with the white plumbing and cabinets. Silver plumbing and light fixtures add a bit of sparkle.
www.finefocusphotography.com

This narrow galley style primary bathroom was opened up by eliminating a wall between the toilet and vanity zones, enlarging the vanity counter space, and expanding the shower into dead space between the existing shower and the exterior wall.
Now the space is the relaxing haven they'd hoped for for years.
The warm, modern palette features soft green cabinetry, sage green ceramic tile with a high variation glaze and a fun accent tile with gold and silver tones in the shower niche that ties together the brass and brushed nickel fixtures and accessories, and a herringbone wood-look tile flooring that anchors the space with warmth.
Wood accents are repeated in the softly curved mirror frame, the unique ash wood grab bars, and the bench in the shower.
Quartz counters and shower elements are easy to mantain and provide a neutral break in the palette.
The sliding shower door system allows for easy access without a door swing bumping into the toilet seat.
The closet across from the vanity was updated with a pocket door, eliminating the previous space stealing small swinging doors.
Storage features include a pull out hamper for quick sorting of dirty laundry and a tall cabinet on the counter that provides storage at an easy to grab height.
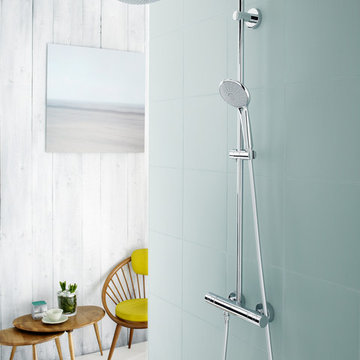
The Euphoria® Shower System is a combination of contemporary design, functional excellence and features innovative technologies that provide an exhilarating shower experience.
Combined Bath And Toilet Designs & Ideas

Beautiful tlie work is the star in this bathroom, two sizes of hexagon tile are featured. Clean lines and a double sink vanity give ample storage. The shower's glass door is placed seamlessly and has a dramatic effect as you enter.
122
