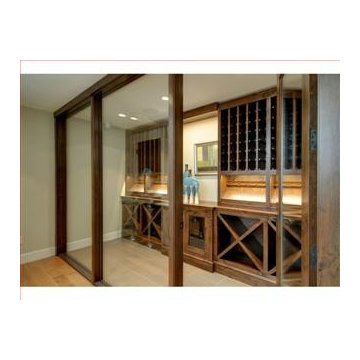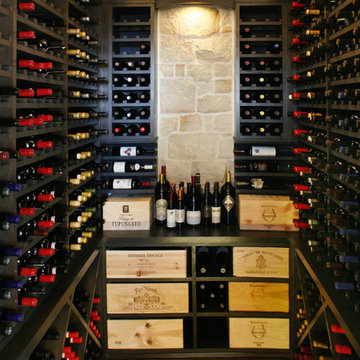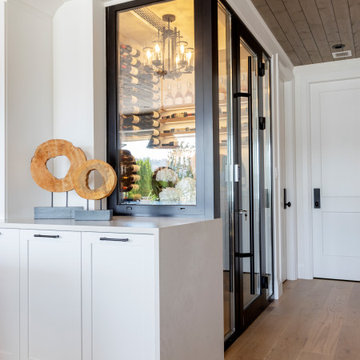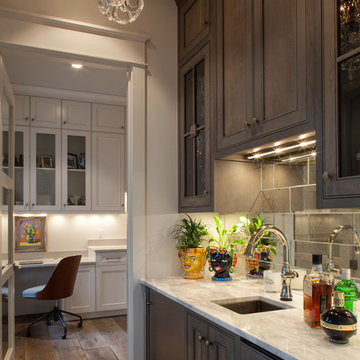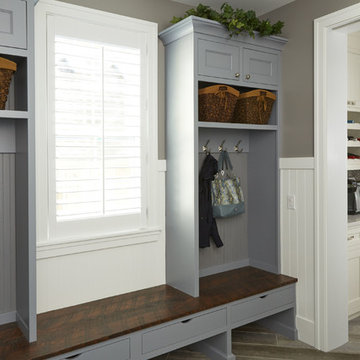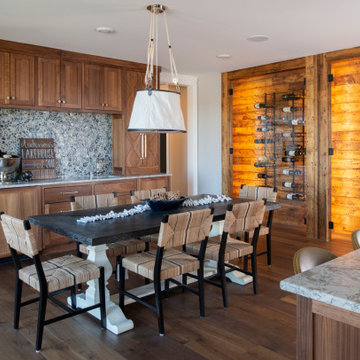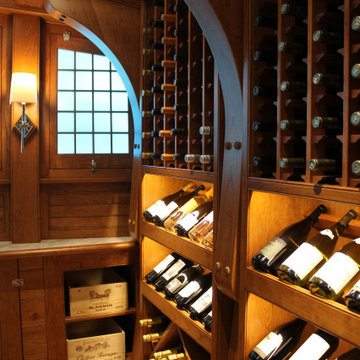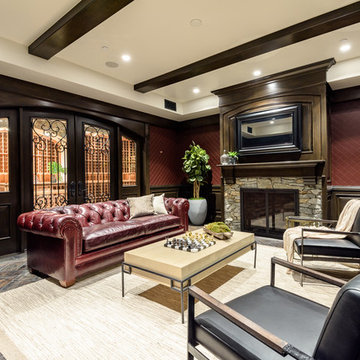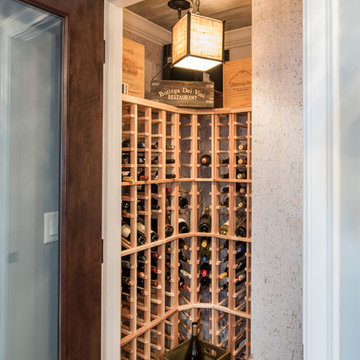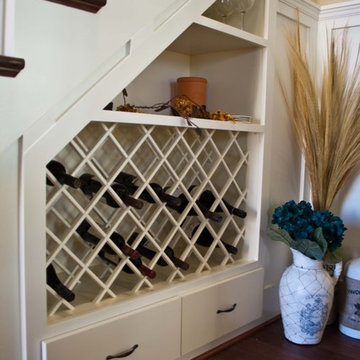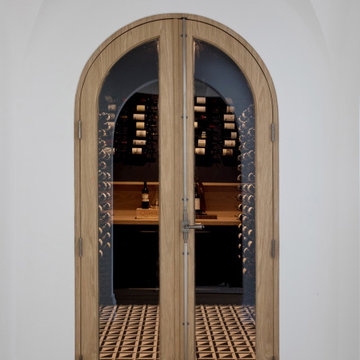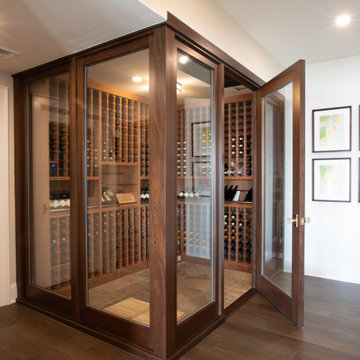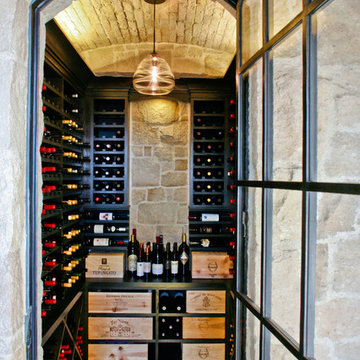678 Coastal Wine Cellar Design Ideas
Sort by:Popular Today
161 - 180 of 678 photos
Item 1 of 2
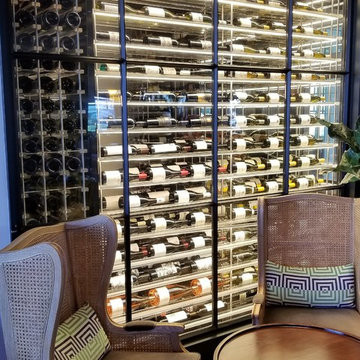
Contemporary wine cellar featuring label view wine racking built of acrylic and stainless steel with lots of LED lighting.
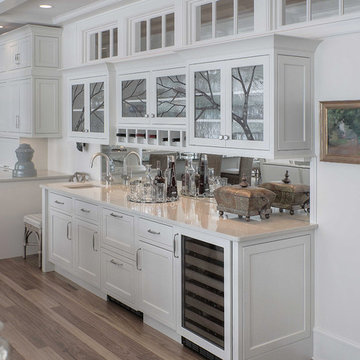
© Jason Hulet, Photographer
Built by: Paul Maurer General Contracting
Kitchen & Baths by: Kitchen Choreography
Find the right local pro for your project
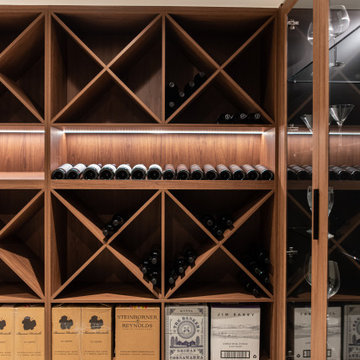
A beautiful custom designed and built climate-controlled wine cellar was installed to house the clients extensive wine collection.
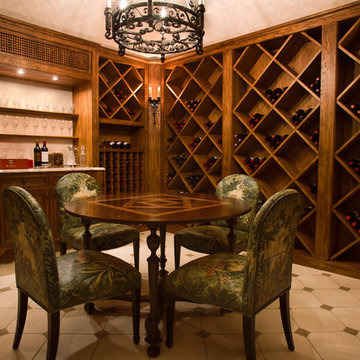
A custom made walnut tasting table sits under an antique French iron chandelier in this custom wine cellar. A limestone tiled and vaulted ceiling adds old world flavor. Chairs are hand painted canvas with scenes of English castles. Photo by Andrew French
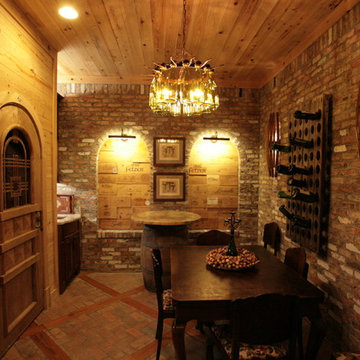
Custom features throughout the home include coffered ceilings, heavy trim and molding throughout, a wet bar, ship lap walls, an illuminated brick staircase, arched doorways, brick accents, a wine cellar and wood floors. There are three floors the main floor as seen here, a lower parking and storage level and the upper level. Designed by Bob Chatham Custom Home Design and built by Phillip Vlahos.
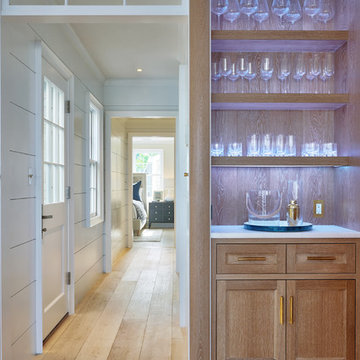
Architecture by Emeritus | Interiors by Elizabeth Walker Raith | Build by Jonathan Raith & Co.
| Photos by Tom G. Olcott
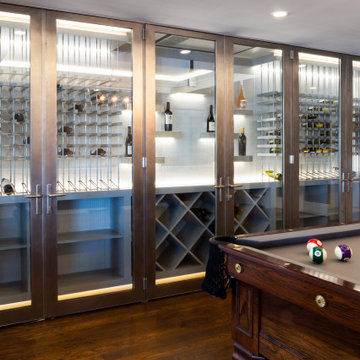
SV Design transformed this existing home’s ground level from utilitarian, basement spaces to a show stopping entertainment hub.
The updated design moved an existing laundry and TV area, which were occupying exterior walls with the best potential for outdoor connections and views, to make room for spectacular spaces for summer gatherings.
The home now has a kitchen and seating area to serve as a poolside cabana, an indoor-outdoor bar and a pool playing space flanked by ultra-modern wine display and storage.
678 Coastal Wine Cellar Design Ideas
9
