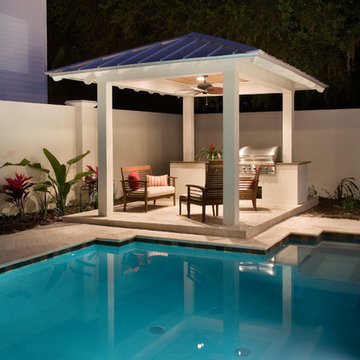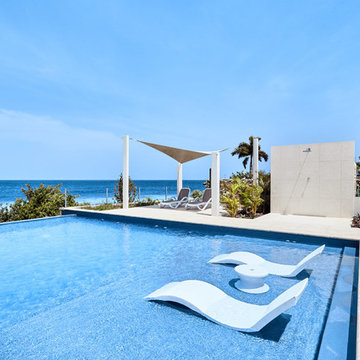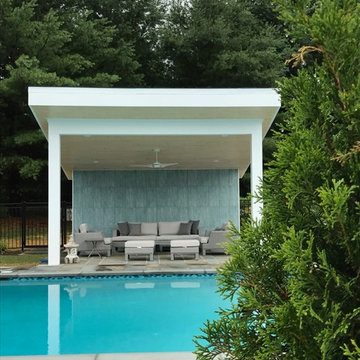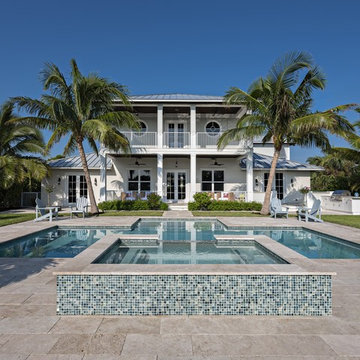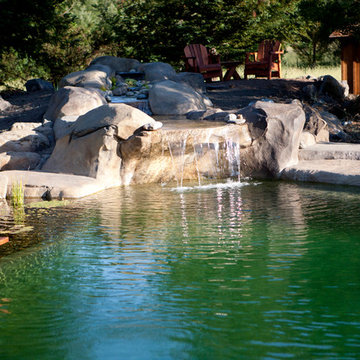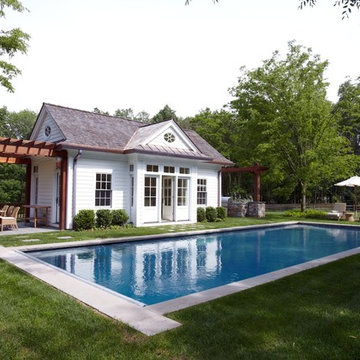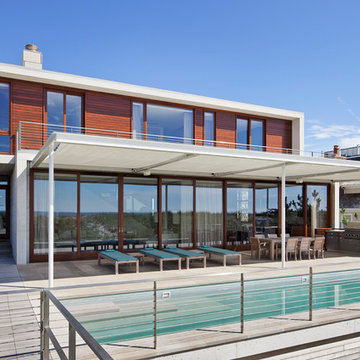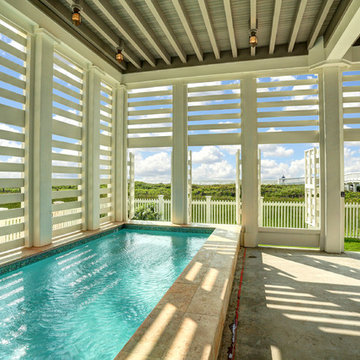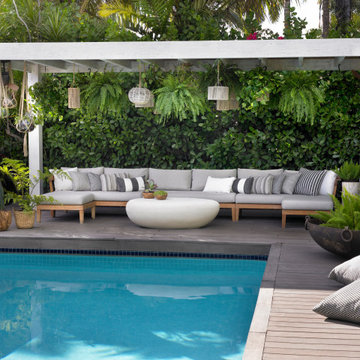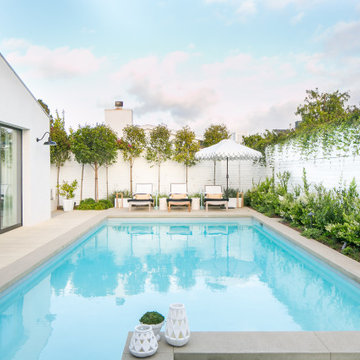14,829 Coastal Swimming Pool Design Ideas
Sort by:Popular Today
221 - 240 of 14,829 photos
Item 1 of 2
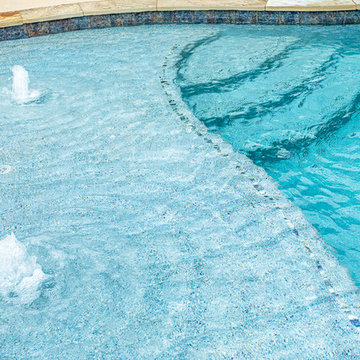
This beach entry is beautiful, equipped with bubblers. The PebbleTec color used here is Aqua Blue. Call us today (979) 704-6102
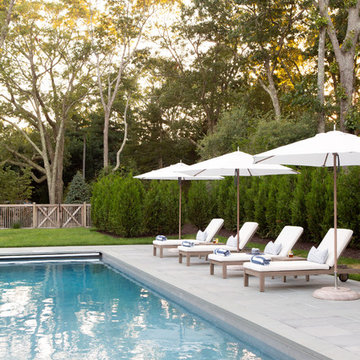
Architectural advisement, Interior Design, Custom Furniture Design & Art Curation by Chango & Co.
Photography by Sarah Elliott
See the feature in Domino Magazine
Find the right local pro for your project
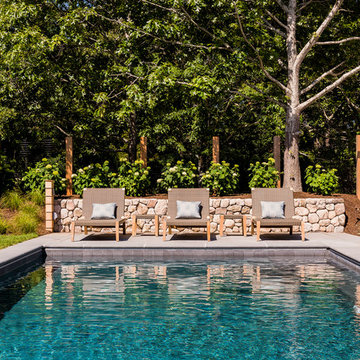
Architect: LDa Architecture & Interiors
Builder: Wellen Construction
Interior Design: Nina Farmer Interiors
Landscape Architect: Matthew Cunningham Landscape Design
Photographer: Michael J. Lee Photography
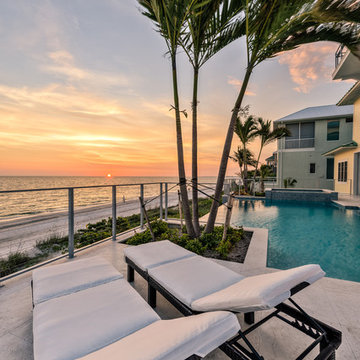
Situated on a double-lot of beach front property, this 5600 SF home is a beautiful example of seaside architectural detailing and luxury. The home is actually more than 15,000 SF when including all of the outdoor spaces and balconies. Spread across its 4 levels are 5 bedrooms, 6.5 baths, his and her office, gym, living, dining, & family rooms. It is all topped off with a large deck with wet bar on the top floor for watching the sunsets. It also includes garage space for 6 vehicles, a beach access garage for water sports equipment, and over 1000 SF of additional storage space. The home is equipped with integrated smart-home technology to control lighting, air conditioning, security systems, entertainment and multimedia, and is backed up by a whole house generator.
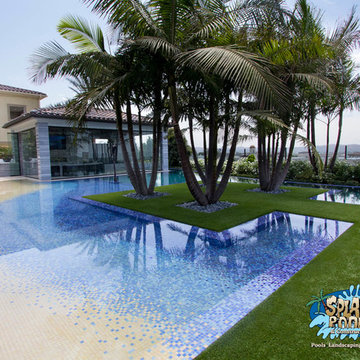
A quick look through the glass front door of this home allows you to see through the house to the paradise that awaits. Toll Brothers desired for this luxurious zero edge, beach entry pool to include a cabana with a spa capable of being closed-off entirely. Expert design and installation left them completely enamored with their outdoor space.
The cabana was constructed at pool level, with a zero edge completely around it, requiring the footings to actually be built into the pool. It showcases a large water feature, as well as glass walls that can completely close, providing privacy for the spa. We worked alongside the contractor for the cabana while constructing the pool so that we could properly install the elements for both portions of the project.
The beach entry has several colors of mosaic tile, installed by hand to create a gradient of color, as though walking from sand to deeper water. The entire front portion of the pool is a beach entry, allowing guests to walk straight from the outdoor patio into the pool. The back of the pool is a negative edge, creating an expansive, ocean-like feel to the space.
The landscape was designed to coordinate perfectly with the pool, featuring a large grassy peninsula that jets into the water. Multi-trunk King Palms were craned over the house and delicately placed into the middle of this oasis. They are surrounded by artificial turf ensuring easy maintenance and a clean line along the zero edge.
This luxurious, resort-style pool and spa allows ample space for lounging on the beach, relaxing in the spa and swimming in the colorful lagoon. The owners could not be happier with their beach-themed paradise.
Toll Brothers the Enclave at Yorba Linda
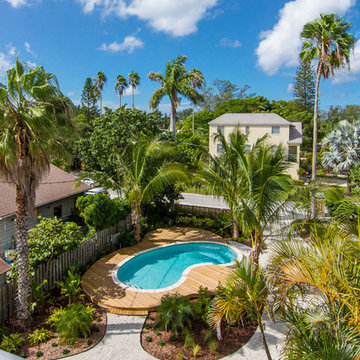
Our latest project, Fish Camp, on Longboat Key, FL. This home was designed around tight zoning restrictions while meeting the FEMA V-zone requirement. It is registered with LEED and is expected to be Platinum certified. It is rated EnergyStar v. 3.1 with a HERS index of 50. The design is a modern take on the Key West vernacular so as to keep with the neighboring historic homes in the area. Ryan Gamma Photography
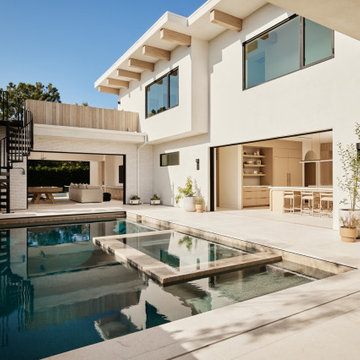
Modern beach home with beautiful pool and pool house. Stunning custom pocket sliding doors leads into the gorgeous custom kitchen and 6,567 SF designed home by award winning architect Andrew R Carlos and Carlos Architects Inc.
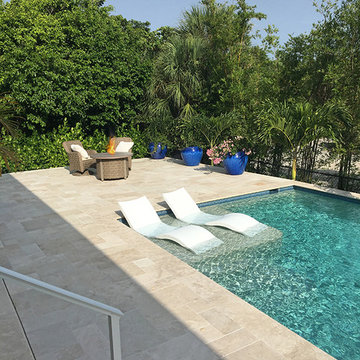
A sun ledge keeps you cool while the heat is on. Photography by Diana Todorova
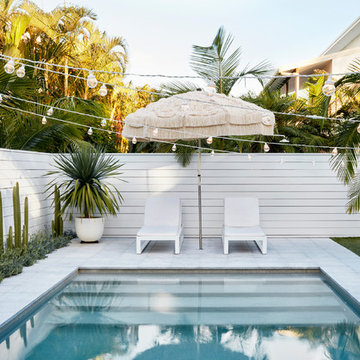
For all uses, please reference this image as:
Lights4fun.co.uk
Photography: Elisa Watson Photography
For specific product referencing please contact: lisa@lights4fun.co.uk
Location: The Chalet, Byron Bay, NSW
14,829 Coastal Swimming Pool Design Ideas
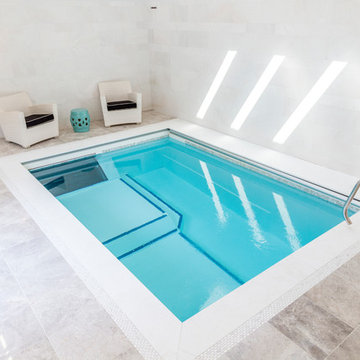
The #1 feature in this stunning pool room is the inviting blue water of the swim spa. White marble and tiles, white walls, and a white swim spa pool make it impossible to resist taking a daily swim in this inviting space. The pool is housed in a cabana behind the owner’s main home. This pool house includes a full kitchen, living room, bathroom, and shower area. In addition, there’s a full-sized swimming pool just outside the french doors.
photo credit: Sean Maiorano Photography
12
