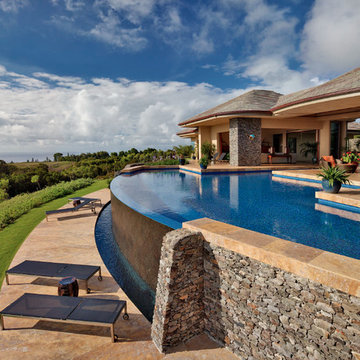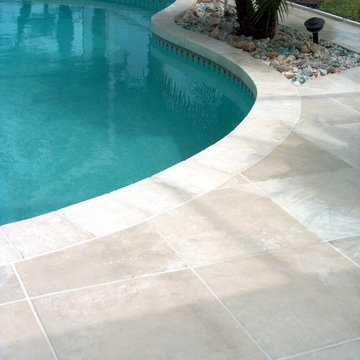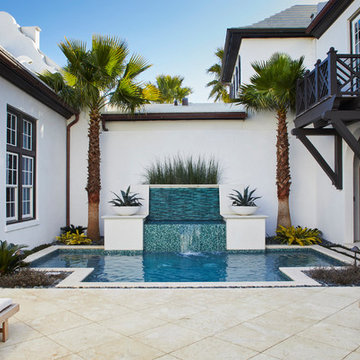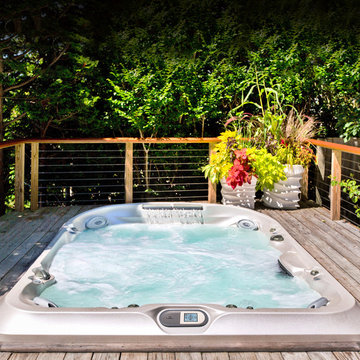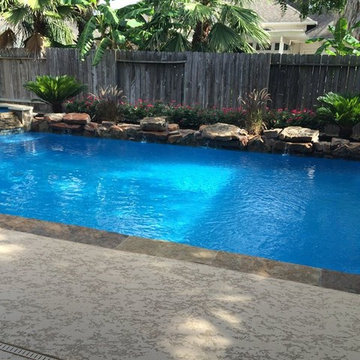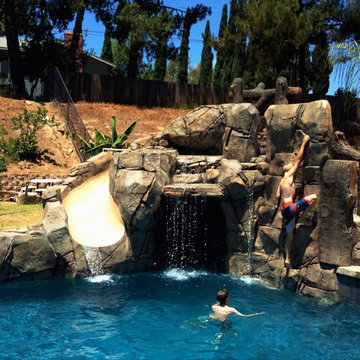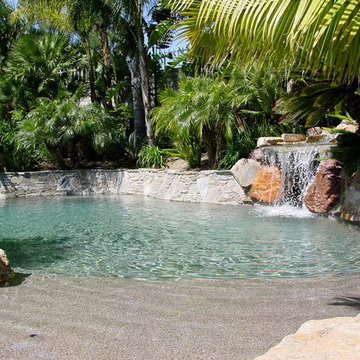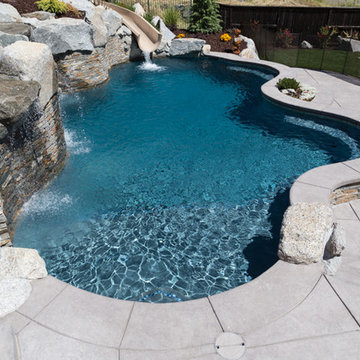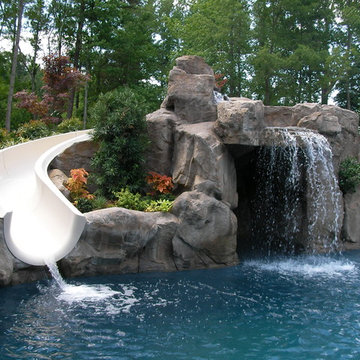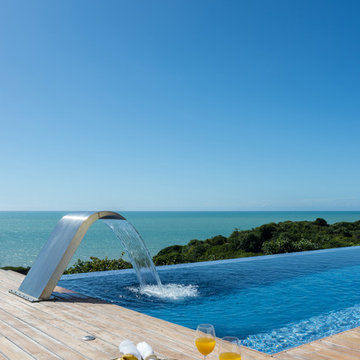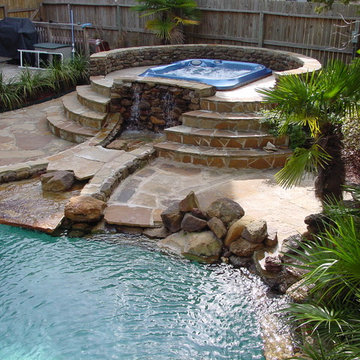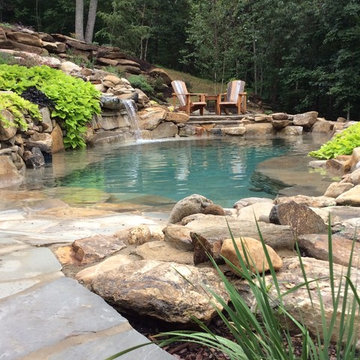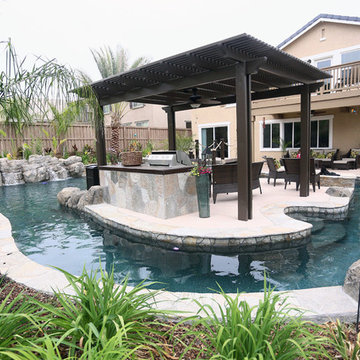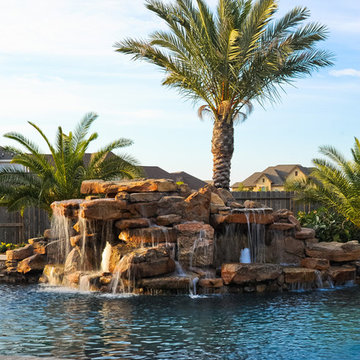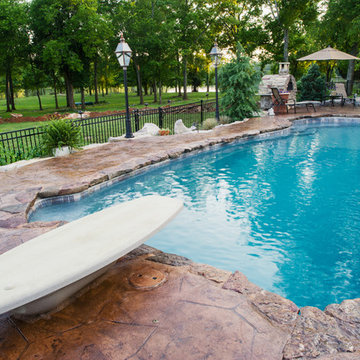18,858 Tropical Swimming Pool Design Ideas
Sort by:Popular Today
1 - 20 of 18,858 photos
Item 1 of 2

The client's came to us wanting a design that was going to open up their small backyard and give them somewhere for their family to enjoy and entertain for many years to come.
This project presented many technical challenges due to the levels required to comply with various building regulations. Clever adaptations such privacy screens, floating deck entry and hidden pool gate behind the raised feature wall were all design elements that make this project more suitable to the smaller area.
The main design feature that was a key to the functionality of this pool was the raised infinity edge, with the pool wall designed to comply with current pool barrier standards. With no pool fence between the pool and house the space appears more open with the noise of the water falling over the edge into a carefully concealed balance tank adding a very tranquil ambience to the outdoor area.
With the accompanying fire pit and sitting area, this space not only looks amazing but is functional all year round and the low maintenance fully automated pool cleaning system provides easy operation and maintenance.
Find the right local pro for your project
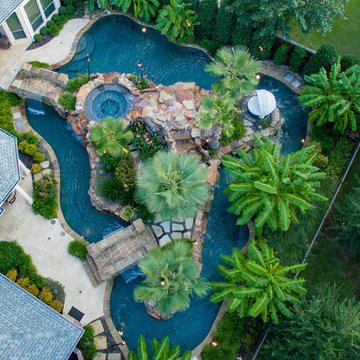
Texas swimming pool designer Mike Farley takes you to the design of a Colleyville residential Lazy River project that has already won multiple awards and was featured on HGTV "Cool Pools". This pool has it all - outdoor kitchen, multiple waterfalls, rain falls, bridges, an elevated spa on an island surrounded by the river, basketball, luxury cave, underwater speakers, and they converted a stall of the garage to make a bathroom with a dry sauna & walkin dual shower. Project is designed by Mike Farley and constructed by Claffey Pools. Check out Mike's Pool Tour Video series at FarleyPoolDesigns.com. Photo by Laura Farley
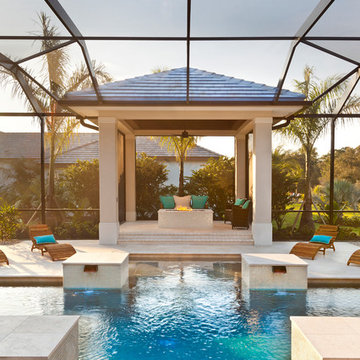
Muted colors lead you to The Victoria, a 5,193 SF model home where architectural elements, features and details delight you in every room. This estate-sized home is located in The Concession, an exclusive, gated community off University Parkway at 8341 Lindrick Lane. John Cannon Homes, newest model offers 3 bedrooms, 3.5 baths, great room, dining room and kitchen with separate dining area. Completing the home is a separate executive-sized suite, bonus room, her studio and his study and 3-car garage.
Gene Pollux Photography
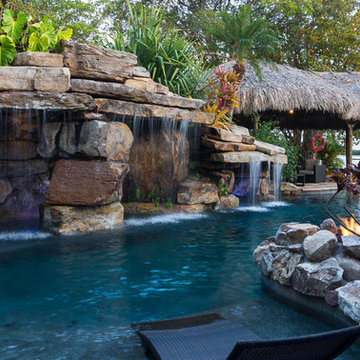
Beyond the grand stone veneer entrance, a breezeway opens to a stunning outdoor living space with views of Sarasota bay. Over 1,000 square feet of flagstone decking lays right up to the edge of the rock waterfall pool, the stonework continues around to an outdoor shower made with three large boulders and massive stone steps to a secret tropical pathway behind the pool grotto. From here you can climb the grotto rocks and jump into the swimming pool, or meander on to the tiki hut. Once in the pool, the swim up ledge in the grotto can be accessed from the pool’s sun shelf and is large enough to stand in.
If the walk-through grotto doesn’t make this one of the best lagoons in Florida, there is a fire pit peninsula between the lounge chairs on the sun shelf and the in-pool seating cove next to the oversize spa to maximize the space. Photo: Geza Darrah
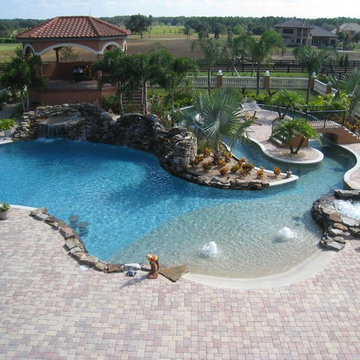
Everyday is a staycation with this custom built luxurious resort style pool in your backyard! From the beach entry with bubbling fountains, swim up bar with in water bar stools, lazy river, natural stone spa, flowing rock water fall, and fire pit, this is a pool that your family and friends will love and enjoy for years... even your mother-in-law wont want to leave!
18,858 Tropical Swimming Pool Design Ideas
1
