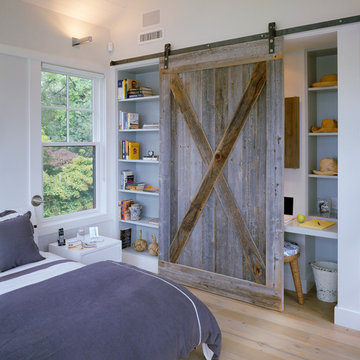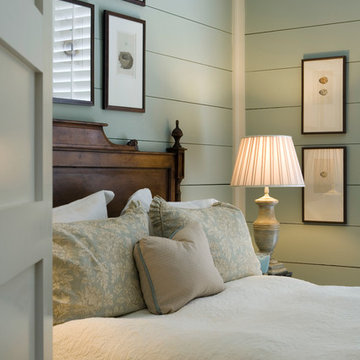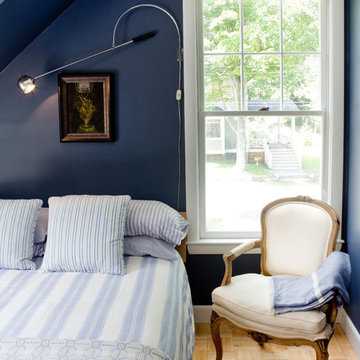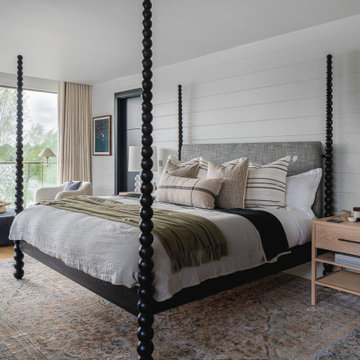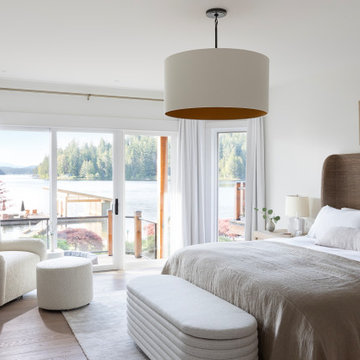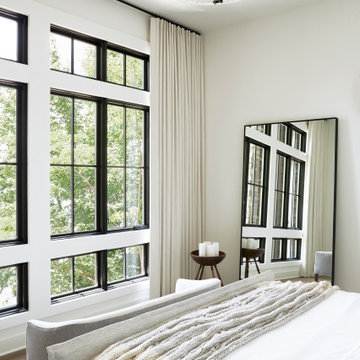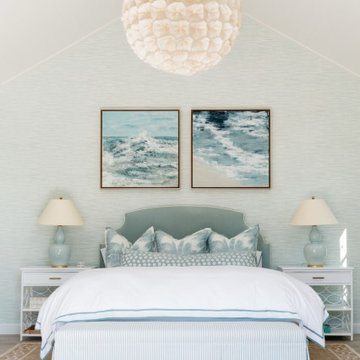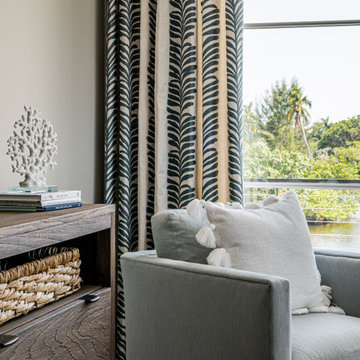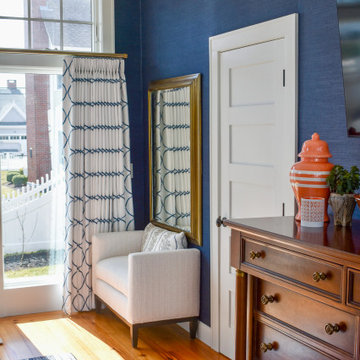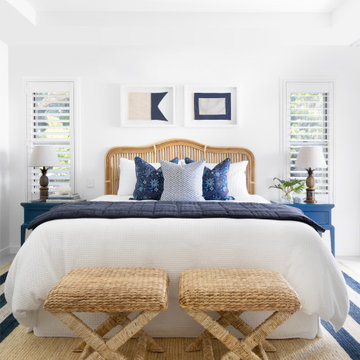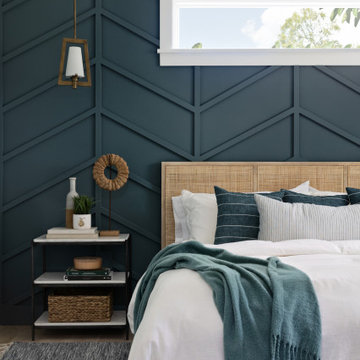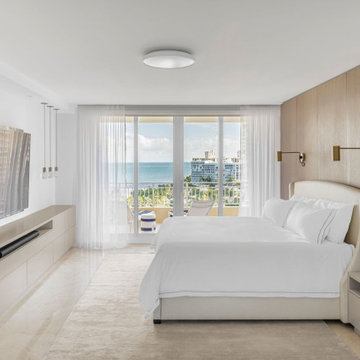57,835 Coastal Bedroom Design Ideas
Sort by:Popular Today
41 - 60 of 57,835 photos
Item 1 of 2
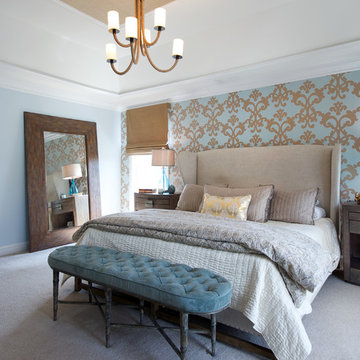
A soft and sophisticated master bedroom retreat with a beachy feel in Alexandria, Va. The soft blue/grey color is soothing and relaxing. We added a grasscloth wallpaper to the tray ceiling to draw attention to the architecture and highlight the rope chandelier. Custom linen draperies add softness and warmth in this large space. A large seating area was warmed and made functional by a custom designed, custom made sectional and storage ottoman. The clients wanted a photo collage for their family photos as the main artwork for this space. Photo by Tinius Photography

Interior furnishings design - Sophie Metz Design. ,
Nantucket Architectural Photography
Find the right local pro for your project
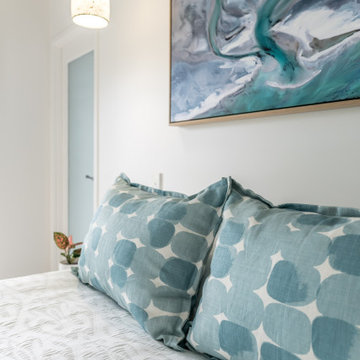
Blue is our clients favourite colour and is featured here to perfection! The custom feature cushions are an Australian designed and made pebble print in aqua tones while the artwork above the bed is a spectacular arial photograph of a Western Australian waterway, taken by local photographer Paul Smith.
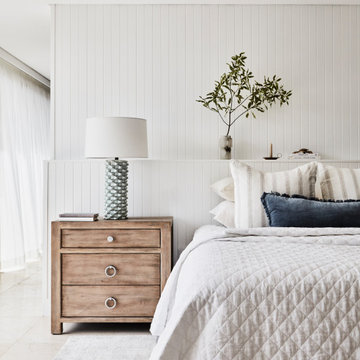
Master bedroom featuring vj panelled wall and bedhead ledge in Dulux Snowy Mountains Quarter
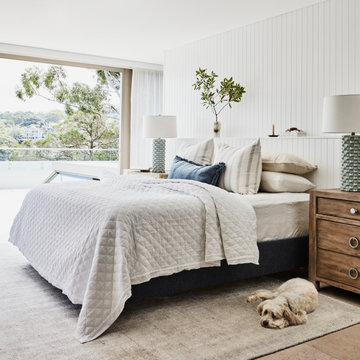
Master bedroom featuring vj panelled wall and bedhead ledge in Dulux Snowy Mountains Quarter
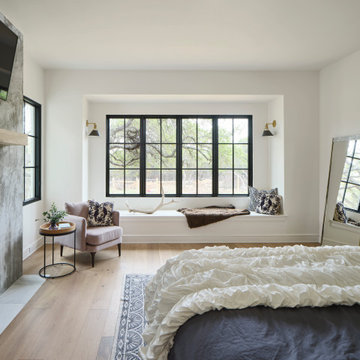
The Ranch Pass Project consisted of architectural design services for a new home of around 3,400 square feet. The design of the new house includes four bedrooms, one office, a living room, dining room, kitchen, scullery, laundry/mud room, upstairs children’s playroom and a three-car garage, including the design of built-in cabinets throughout. The design style is traditional with Northeast turn-of-the-century architectural elements and a white brick exterior. Design challenges encountered with this project included working with a flood plain encroachment in the property as well as situating the house appropriately in relation to the street and everyday use of the site. The design solution was to site the home to the east of the property, to allow easy vehicle access, views of the site and minimal tree disturbance while accommodating the flood plain accordingly.
57,835 Coastal Bedroom Design Ideas
3
