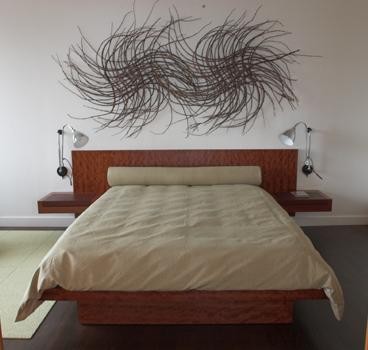
Central Park Place
Central Park Place New York City Hindered by the building’s generic tower plan that divided the apartment into a series of confined spaces, our scheme attempts to open the space along two key axes as well as emphasize the views over Central Park and the Hudson. A thick millwork zone adds depth and definition to the passage between the two major rooms. Grounded by a dark wood floor, elevated planes of the countertop and island contrast in a white, crystalline structural glass. As one recedes toward the smaller spaces of the core, views diminish and disappear. The surfaces dematerialize into translucent, reflective planes of terrazzo slabs and thick glass mosaics. close

More ideas