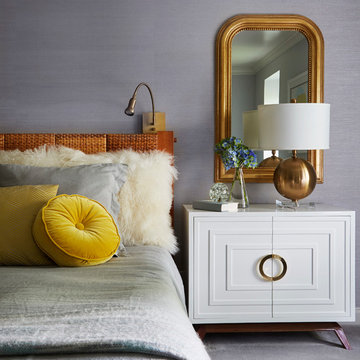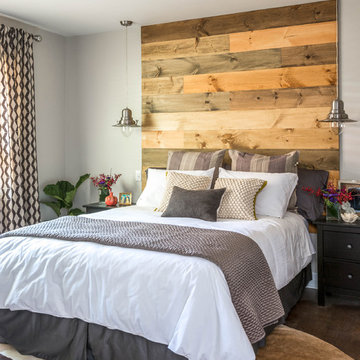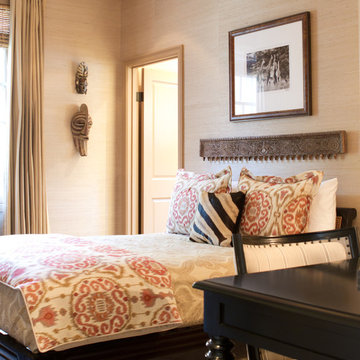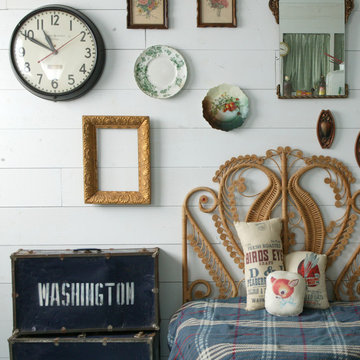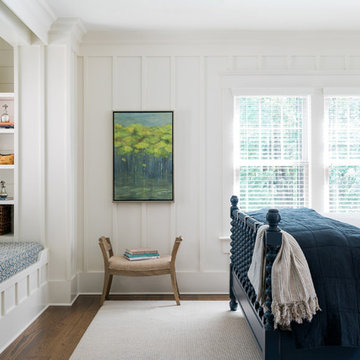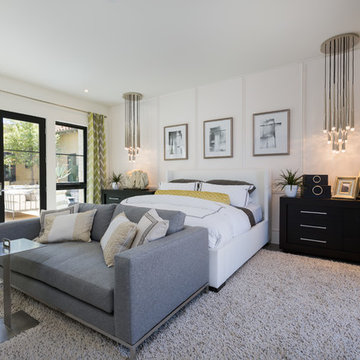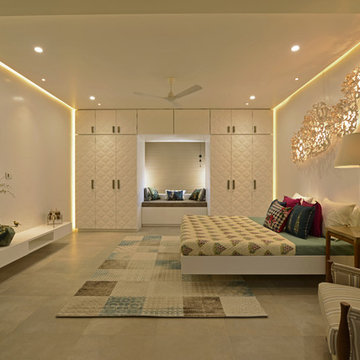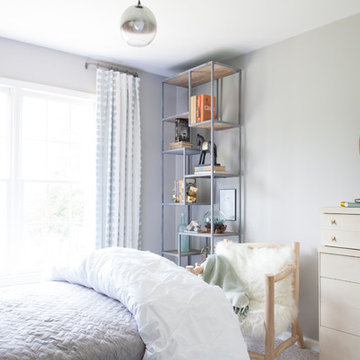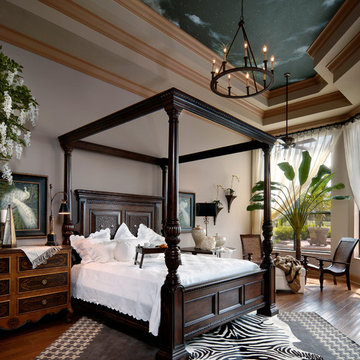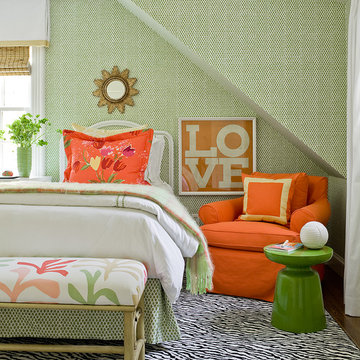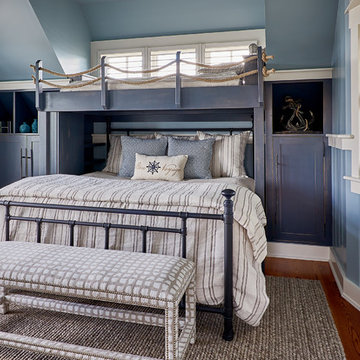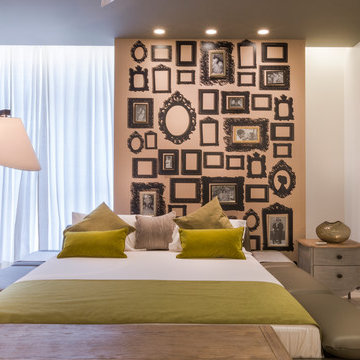Bedroom Decoration Designs & Ideas
Sort by:Popular Today
1 - 20 of 183 photos
Item 1 of 2

Light and airy guest bedroom with a soothing moss green accent wall. Styled with a custom gallery wall with black and white art, acrylic console, and DWR mantis wall sconce.
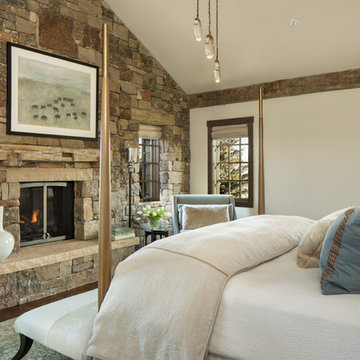
A mountain retreat for an urban family of five, centered on coming together over games in the great room. Every detail speaks to the parents’ parallel priorities—sophistication and function—a twofold mission epitomized by the living area, where a cashmere sectional—perfect for piling atop as a family—folds around two coffee tables with hidden storage drawers. An ambiance of commodious camaraderie pervades the panoramic space. Upstairs, bedrooms serve as serene enclaves, with mountain views complemented by statement lighting like Owen Mortensen’s mesmerizing tumbleweed chandelier. No matter the moment, the residence remains rooted in the family’s intimate rhythms.
Find the right local pro for your project
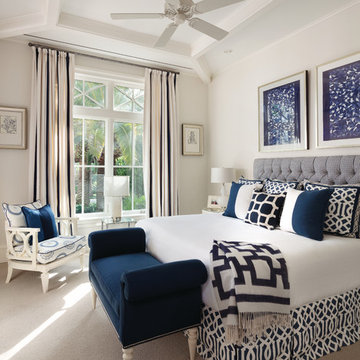
This home was featured in the January 2016 edition of HOME & DESIGN Magazine. To see the rest of the home tour as well as other luxury homes featured, visit http://www.homeanddesign.net/beauty-exemplified-british-west-indies-style/
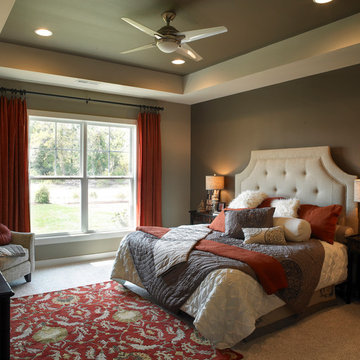
Jagoe Homes, Inc.
Project: Creekside at Deer Valley, Mulberry Craftsman Model Home.
Location: Owensboro, Kentucky. Elevation: Craftsman-C1, Site Number: CSDV 81.
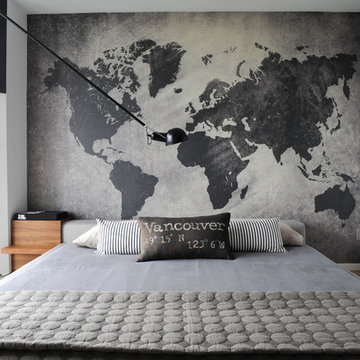
Photo Credit | 2012© TRACEY AYTON | PHOTOGRAPHY™ All rights reserved.
Interior Design | GAILE GUEVARA
1200 sq.ft. condo apartment
2 Bedroom 2 bath
Open concept Design
Full Renovation | New Kitchen | New Bathrooms | Hardwood floor throughout, motorized shades throughout + steam shower
Sources
The blanket is from Hay and is available at Vancouver Special | http://vanspecial.com/
Lighting | Flos 265 by Paolo Rizzatto available through Livingspace
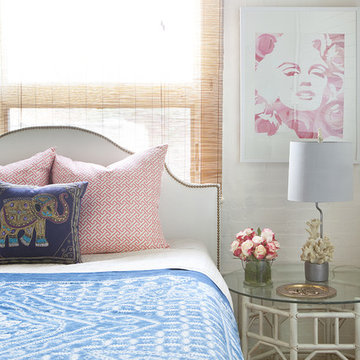
The nailhead/upholstered headboard is from Urban Outfitters, the Marilyn print is from Cozamia
http://cozamia.com/gallery/Marilyn-Monroses.htm
The Pillows are from Caitlin Wilson
http://caitlinwilsontextiles.com/?p=product&sku=48&d=1&pre=p!category|c!pillowcovers|patt!|s!|fabric!
Bedroom Decoration Designs & Ideas
1

