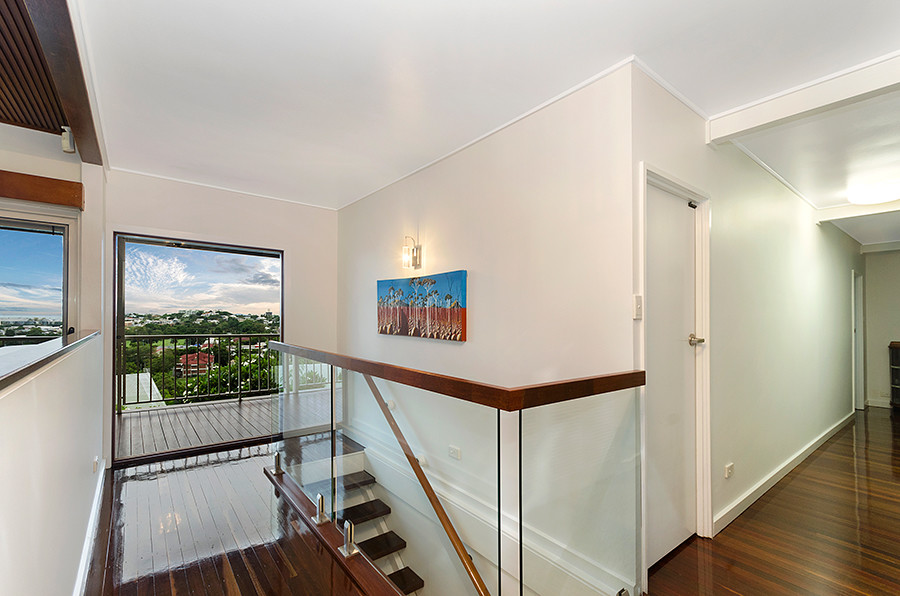
Castle Hill
This project was commenced during the second half of 2015. The first component of the work was to complete the upper floor transformation of the entry foyer. This was achieved while the clients were taking a well earned holiday.
This included, removing the the vastly undersized window directly ahead as the front door is opened. Replacing this with a fixed panel of glass to allow maximum enjoyment of the expansive views over the city. The separating wall from the foyer to the lounge room was shortened to half height for the same reason. On top of this wall and the new glass panelling was solid feature hardwood with shadow lines and concealed fixings for the glass, all of which was custom machined on site.
