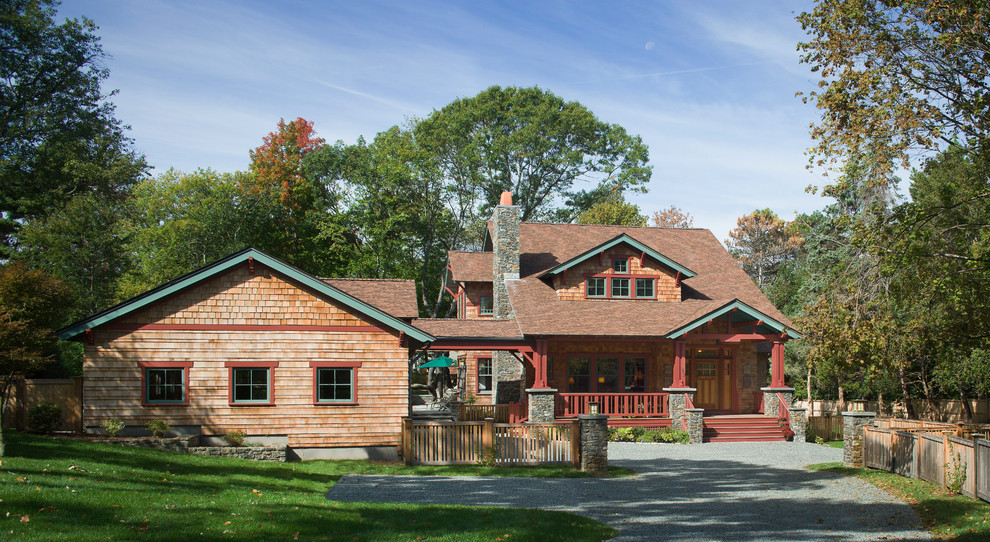
Bungalow Haven
This couple came to us to build a house for their family and for their collection of Arts and Crafts furniture and objects. They loved traditional bungalow design and asked us to lay out a house for them using that type of massing and details. The major rooms in the house were located along the southern façade to follow the sun through the day. Several large porches and a south facing terrace all help foster outdoor living, whether it is sunny or wet.
The interior is filled with trim details echoing their favorite furniture. The fireplace is framed by inglenook seats and wainscoting, and the dining room has a high plate rail and a buffet with shelves for their pottery collection.
We are all delighted with the resulting beautiful house!
Robert Brewster Photography
Interior design by Scarborough Phillips

craftsman colours