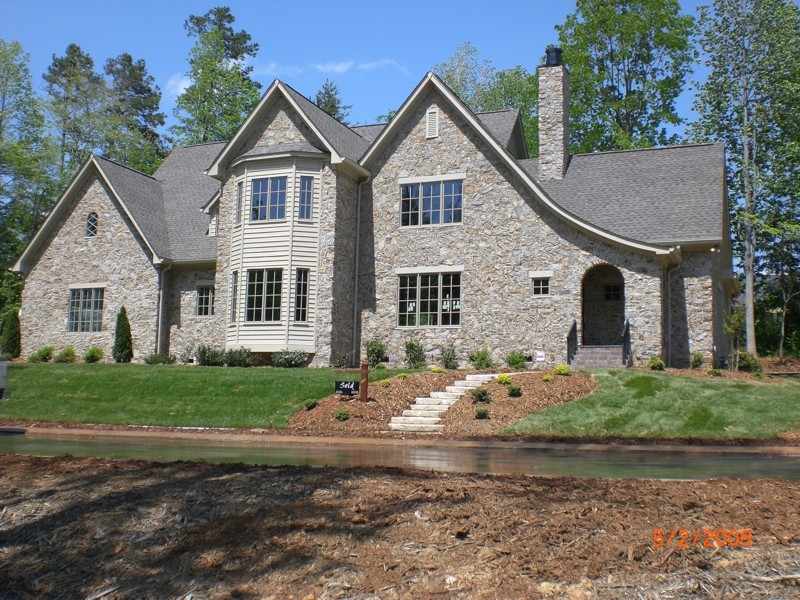
Brown Stone Plan 3609
You’ll quickly fall in love with this charming English Manor house plan. A stunning, vaulted great room highlights the open floor plan downstairs. The downstairs master suite is spacious and features a large, wraparound walk-in closet. With a gourmet kitchen, large dining area and formal dining area, entertaining even large groups is a breeze. Optional outdoor living space can be added. Upstairs you’ll find three spacious suites and a rec room. Parking couldn’t be easier, thanks to the spacious garage with 3-car dimensions.
Front View
First Floor Heated: 2,249
Master Suite: Down
Second Floor Heated: 1,360
Baths: 3.5
Third Floor Heated:
Main Floor Ceiling: 10′
Total Heated Area: 3,609
Specialty Rooms: Rec. Room
Garages: Three
Bedrooms: Four
Footprint: 88′-4″ x 49′-6″
www.edgplancollection.com
