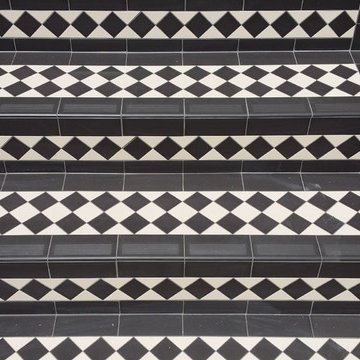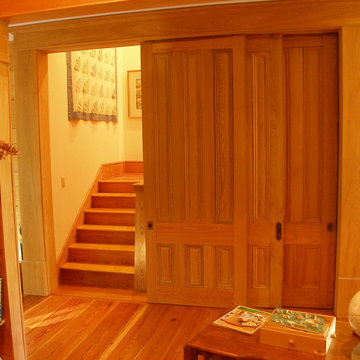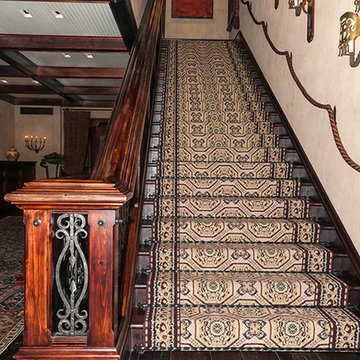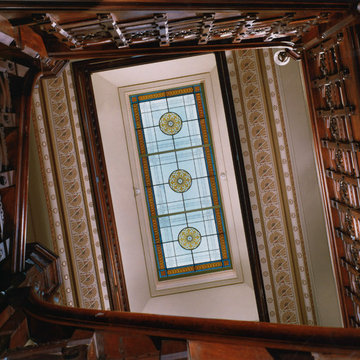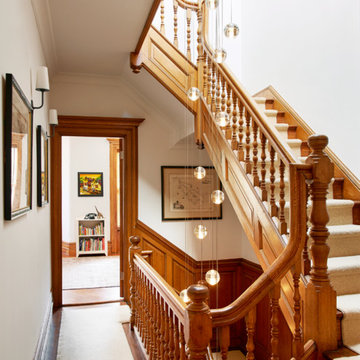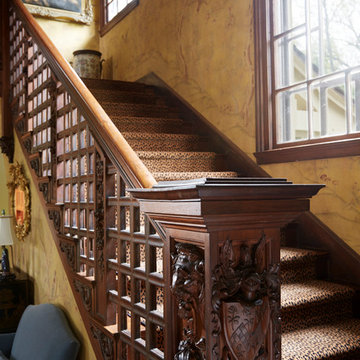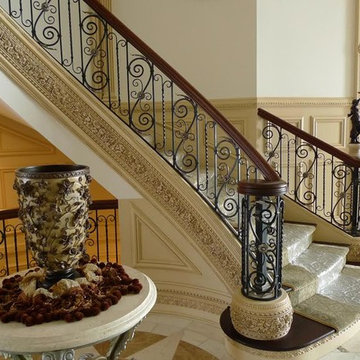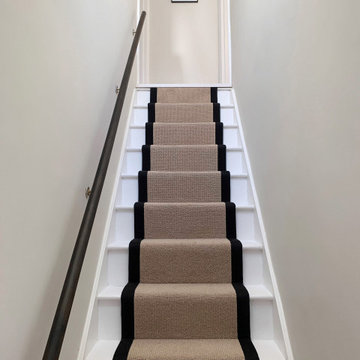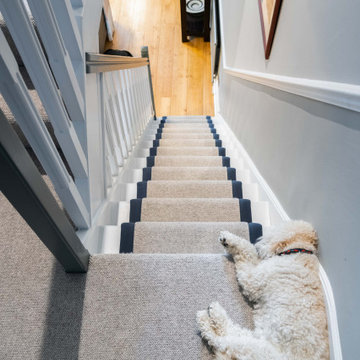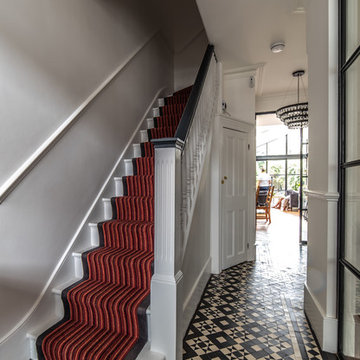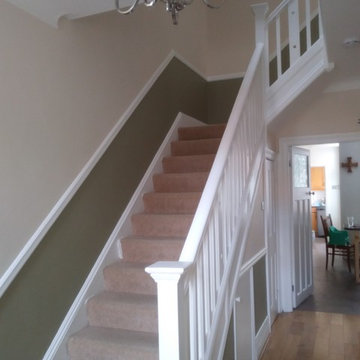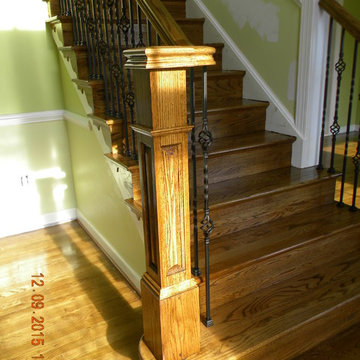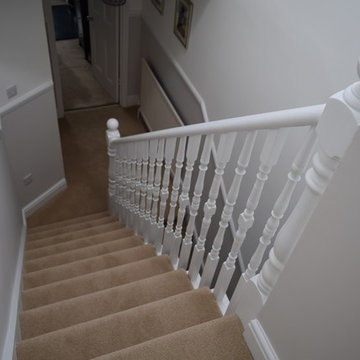2,369 British Colonial Staircase Design Ideas
Sort by:Popular Today
241 - 260 of 2,369 photos
Item 1 of 2
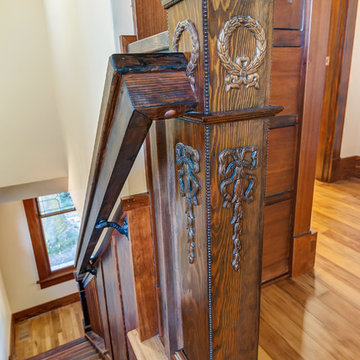
After many years of careful consideration and planning, these clients came to us with the goal of restoring this home’s original Victorian charm while also increasing its livability and efficiency. From preserving the original built-in cabinetry and fir flooring, to adding a new dormer for the contemporary master bathroom, careful measures were taken to strike this balance between historic preservation and modern upgrading. Behind the home’s new exterior claddings, meticulously designed to preserve its Victorian aesthetic, the shell was air sealed and fitted with a vented rainscreen to increase energy efficiency and durability. With careful attention paid to the relationship between natural light and finished surfaces, the once dark kitchen was re-imagined into a cheerful space that welcomes morning conversation shared over pots of coffee.
Every inch of this historical home was thoughtfully considered, prompting countless shared discussions between the home owners and ourselves. The stunning result is a testament to their clear vision and the collaborative nature of this project.
Photography by Radley Muller Photography
Design by Deborah Todd Building Design Services
Find the right local pro for your project
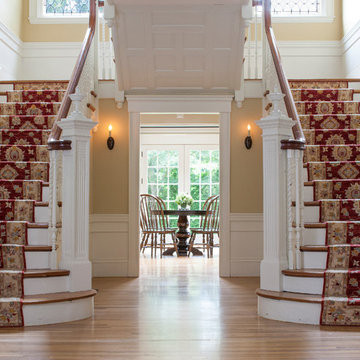
A welcoming connection between front and back was created by relocating a half bath centered underneath the double stairs. Relocating this powder room allowed the creation of a vista from the entry through the house, across the breakfast area, through a pair of french doors, onto the deck and into the garden beyond.
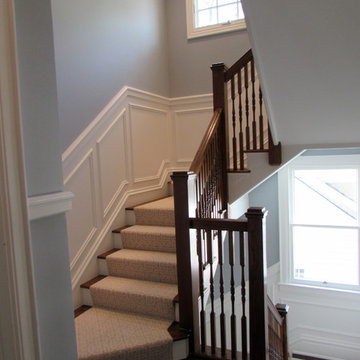
Existing wainscot details were replicated for the new stairway up. The patterned carpet runner provides a clear path to this new respite.
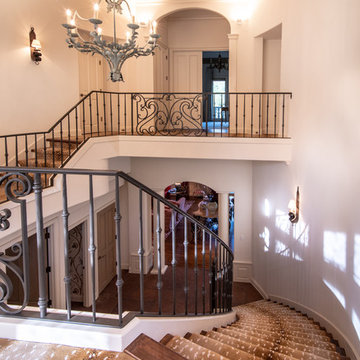
This staircase has curving flights and a long landing in the middle, which makes it look grand as a whole. Likewise, the large metal candle chandelier in the middle creates a focus of attention and visual appeal to the hallway.
Built by ULFBUILT. Contact us today to learn more.
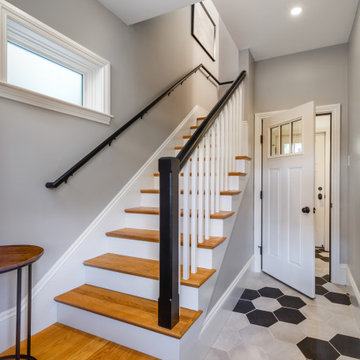
The owners of this historic Victorian home live on the upper floors while renting a unit on the first floor. Their former back stair was steep, dark, landing right next to existing doors to the street and first floor apartment. The family needed safe, easy access and flow between their unit and the side yard and driveway. They also wanted separation from the main entry of the apartment. In response, we designed this generous hall with a door at each end and a wide gentle stair that turns 90 degrees to enter their kitchen on the second floor. New horizontal windows at top and bottom ensure there is plenty of natural light. Railings on both sides and a lower rise increase safety and extend access for aging relatives who visit often.
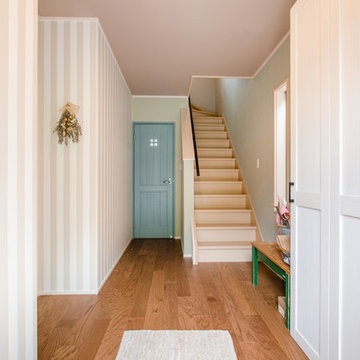
既存の階段や窓はそのままに、床材や壁紙、トイレのドアを一新。
フォーススクエアトイレは明り窓をオプションで選ばれました。
オークの木目の床材、美しいパステルカラーが映えます。以前より、明るい空間に生まれ変わりました。
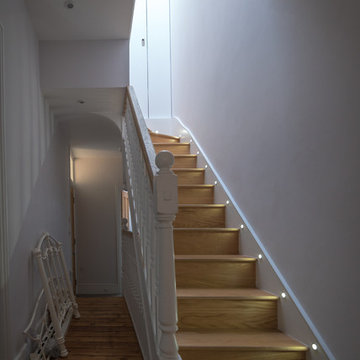
New staircase to loft level with balustrading to match the existing and lighting to each tread.
Photographer: Rhodri Williams
2,369 British Colonial Staircase Design Ideas
13
