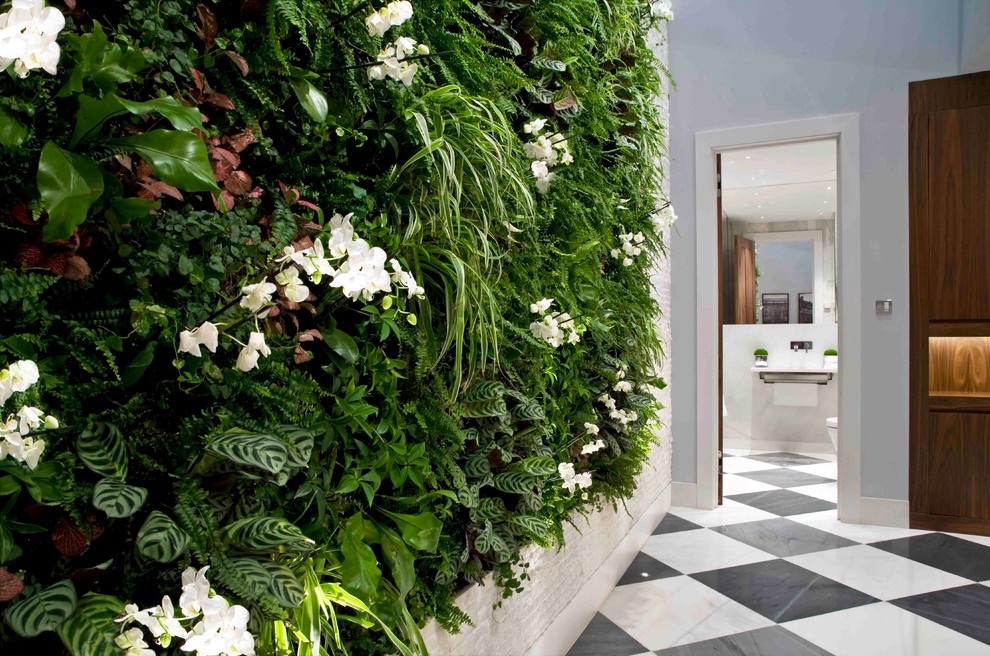
BELGRAVIA MEWS HOUSE
A double height atrium introduces natural daylight, combined with vertical planting (a Living Wall of shade tolerant exotic plants) connects the Ground Floor living areas with the newly excavated Lower Ground Floor Office and Utilities space.
Photography : Steven Wooster
