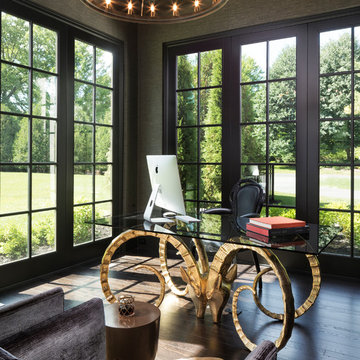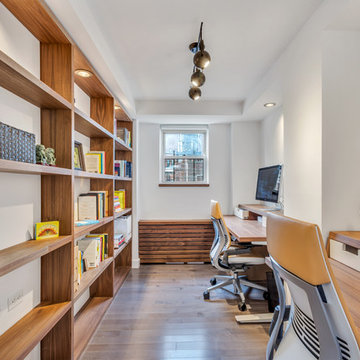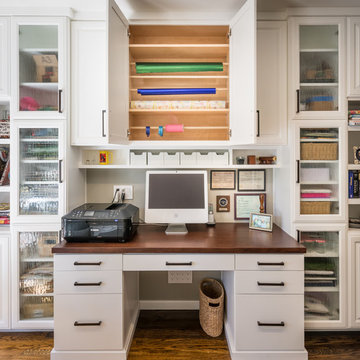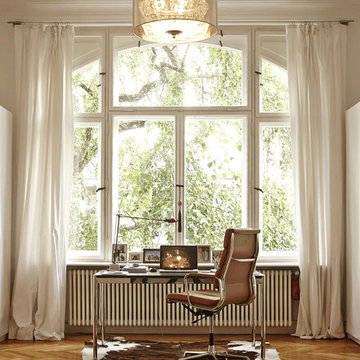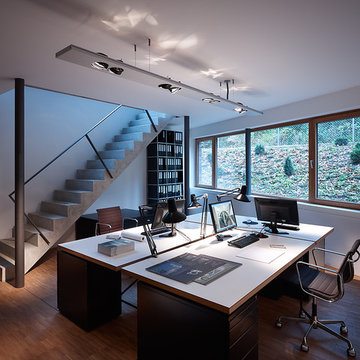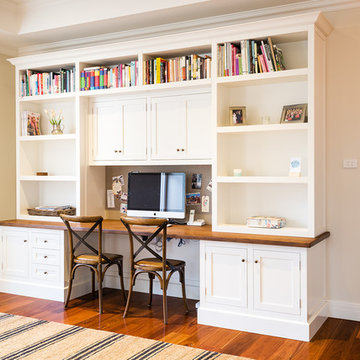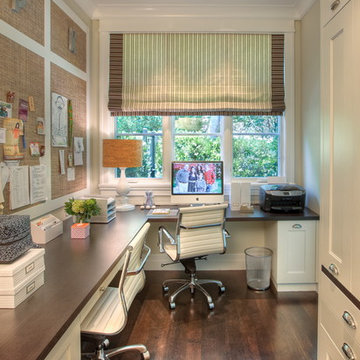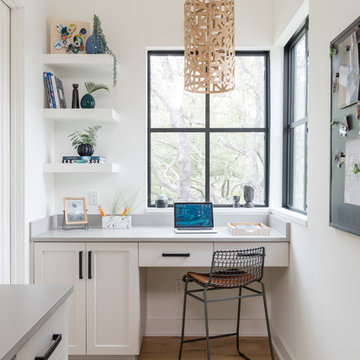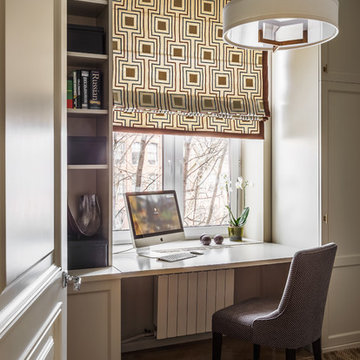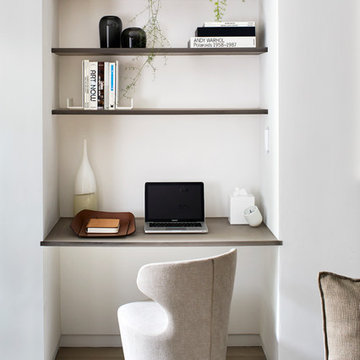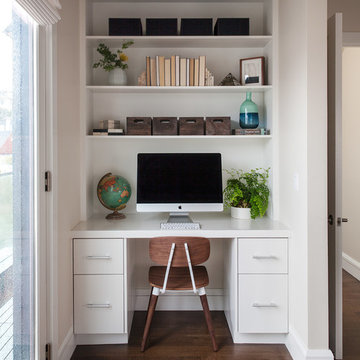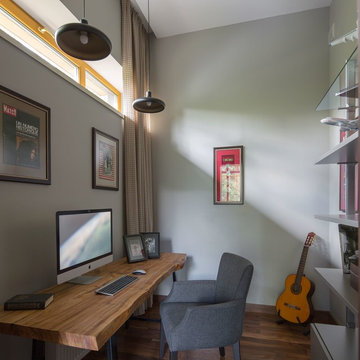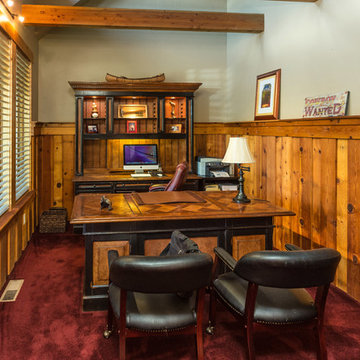Computer Room Designs & Ideas
Sort by:Popular Today
1 - 20 of 190 photos

Convert a small space to a polished eye-catching and functional home office. We used white painted maple wood veneers and solid wood painted doors, moldings and trims to give the space a formal style. This home office boasts under cabinet LED lighting, doors with glass inserts, upper cabinets surrounded by wrap around shelving for books and accent pieces and sturdy maple wood drawers for storing office supplies or filing important documents.
Find the right local pro for your project

This builder-house was purchased by a young couple with high taste and style. In order to personalize and elevate it, each room was given special attention down to the smallest details. Inspiration was gathered from multiple European influences, especially French style. The outcome was a home that makes you never want to leave.
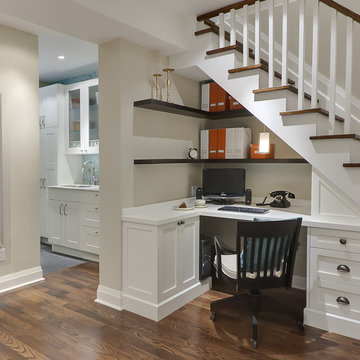
© Leslie Goodwin Photography |
Interior Design by Sage Design Studio Inc. http://www.sagedesignstudio.ca |
Geraldine Van Bellinghen,
416-414-2561,
geraldine@sagedesignstudio.ca
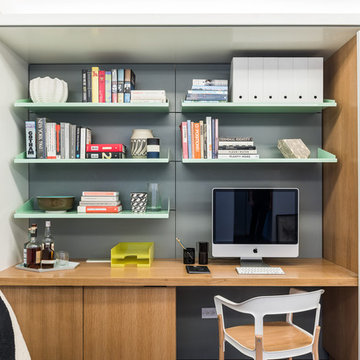
Custom steel shelves are cantilevered from a grey lacquered millwork wall. All of the computer peripherals are stored inside the white oak cabinets. A cable management system and integrated power inside the cabinet and on the desk top keep the surfaces clear or clutter.
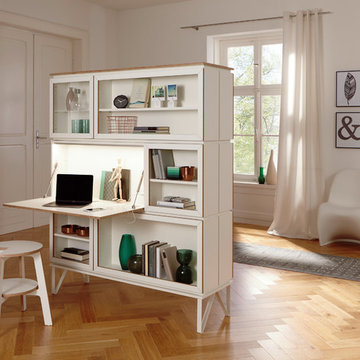
Mit dem innovativen Wohnbaukasten "setup" kann der Nutzer frei nach dem Motto „Schlankwand statt Schrankwand“ ein individuelles platzsparendes Möbelstück zusammenstellen:
Auf einfache Art und Weise entsteht ein funktionales Homeoffice, ein persönliches Bücherregal mit beleuchteter Vitrine, das Lieblings-TV-Möbel usw.. "setup" kann drüber hinaus sogar Rücken-an-Rücken konfiguriert werden: So wird setup zum weltweit ersten frei im Raum stehenden beidseitig nutzbaren Sekretär für "Sie" und "Ihn".
Selbstverständlich lassen sich mehrere unterschiedliche Nutzungen in einem Möbel vereinigen: So weicht z.B. die Kombination von Sekretär, Vitrine und Bücherregal den Begriff des häuslichen Arbeitens gestalterisch auf: Durch diese Symbiose wird der kompakte Arbeitsplatz zum wohnlichen "Heim-Büro".
Die unterschiedlichen Funktionsmodule lassen sich jederzeit neu arrangieren und erweitern. In Kombination mit den individualisierbaren hochwertigen Fronten passt sich setup so an jede Wohnsituation an. Kabel lassen sich unsichtbar verstecken; Elektrifizierung und Beleuchtung sind optional erhältlich.
Über den Hersteller:
Müller Möbelwerkstätten entwickelt und fertigt seit über 140 Jahren hochwertige Möbel im Norden Deutschlands. Das mittelständische Familienunternehmen mit 40 hochqualifizierten Mitarbeitern wird geführt von Dierk Müller und seinem Sohn Jochen, der in der 5. Generation die lange Handwerks- und Möbeltradition fortführt.
Die eigene Design-Kollektion wurde erstmals 1971 auf der Möbelmesse in Köln präsentiert. Seit dem entstehen Jahr für Jahr neue Produkte in enger Zusammenarbeit mit renommierten Designern wie zum Beispiel Jan Armgardt, Rolf Heide, Michael Hilgers und Felix Stark.
Viele Entwürfe wurden mit nationalen und internationalen Designpreisen ausgezeichnet.
www.muellermoebel.de
Über den Designer:
Designer. Erfinder. Designerfinder.
Der gelernte Möbeltischler und Architekt Michael Hilgers versteht sich als „Designerfinder“:
In seinen für namhafte Hersteller entwickelten Entwürfen kombiniert er stets Erfindungsreichtum mit einer minimalistischen Gestaltung.
Hilgers innovative jedoch gleichzeitig verblüffend einfachen Möbellösungen wie z.B. der ultraflache Sekretär „flatmate“ oder der kompakte Balkonarbeitsplatz „balKonzept“ stehen exemplarisch für seine Philosophie, traditionelle Produktkategorien für unsere heutige Wohn- und Arbeitswelt in Frage zu stellen und auf pragmatische Art und Weise neu zu überdenken.
Die in seinem Berliner Studio entwickelten (multi)funktionalen, flexiblen und raumsparenden Pionierprodukte wurden mehrfach u.a. mit dem Interior Innovation Award prämiert und bereits in diversen Museen gezeigt.
Computer Room Designs & Ideas
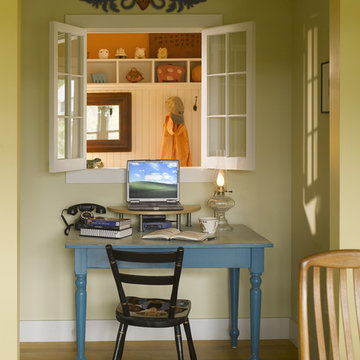
To view other design projects by TruexCullins Architecture + Interior Design visit www.truexcullins.com
Photographer: Jim Westphalen
1
