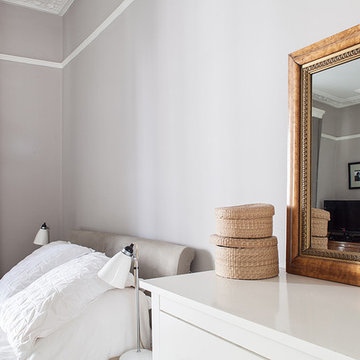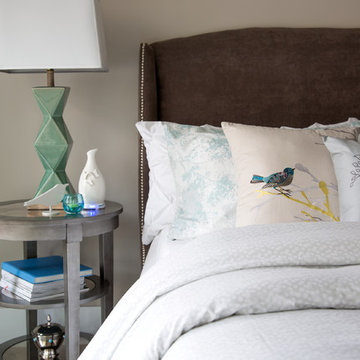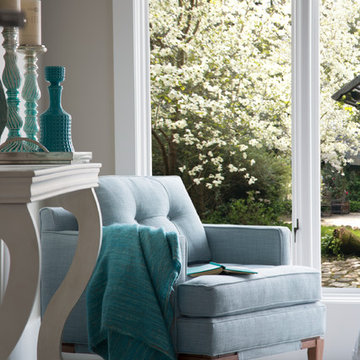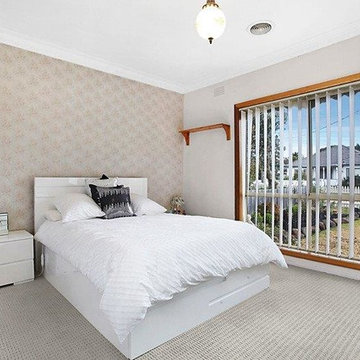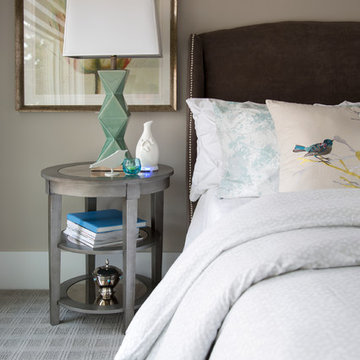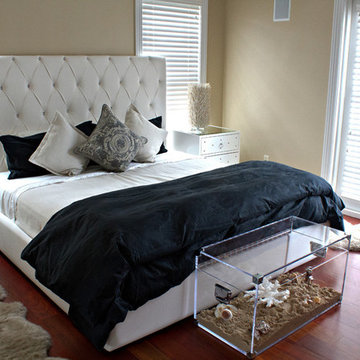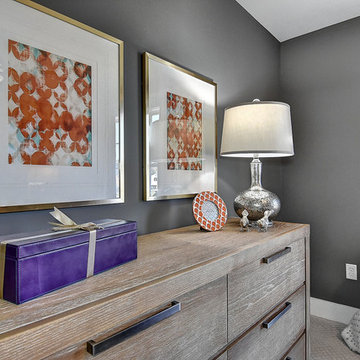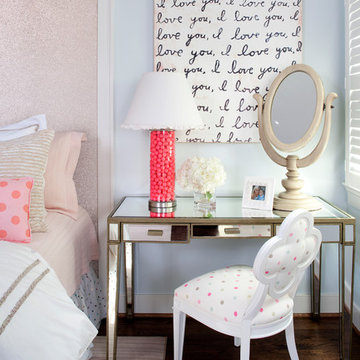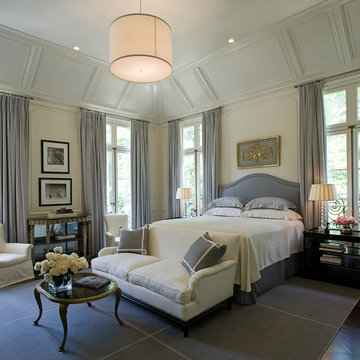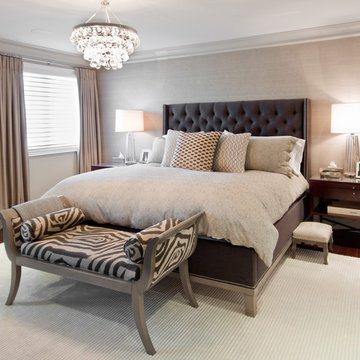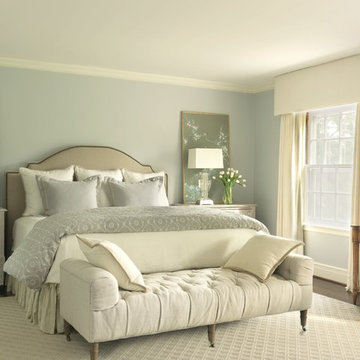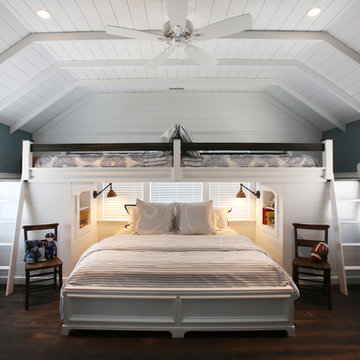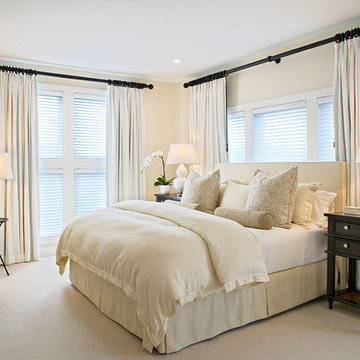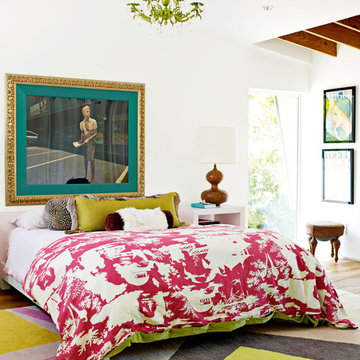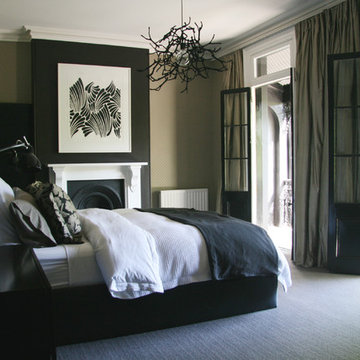Bedside Box Designs & Ideas
Sort by:Relevance
361 - 380 of 993 photos
Item 1 of 2
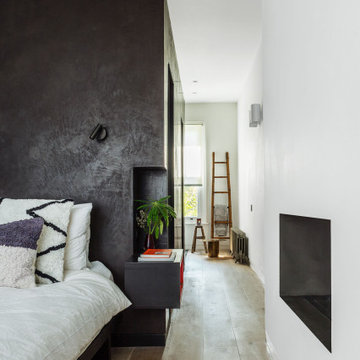
The very large master bedroom and en-suite is created by combining two former large rooms.
The new space available offers the opportunity to create an original layout where a cube pod separate bedroom and bathroom areas in an open plan layout. The pod, treated with luxurious morrocan Tadelakt plaster houses the walk-in wardrobe as well as the shower and the toilet.
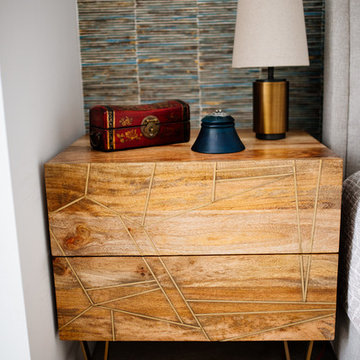
This Cambridgeshire home experienced quite the transformation. What was previously a plain and bare house has been transformed into a warm, elegant, and functional living space. By utilising natural materials such as marble and wood, an earthy atmosphere was created for the client. Bright chalk-white walls also surround each room, inviting in the warm English sunshine and creating an open feeling.
Creating a functional interior, along with ample space was a key focus for this home. To accommodate for this, a study/bedroom was created in order to fulfill the multiple needs of the client. An abundance of storage such as the added closet in the study/bedroom as well as the many storage compartments in the living room and kitchen.
Find the right local pro for your project

A master bedroom with an ocean inspired, upscale hotel atmosphere. The soft blues, creams and dark woods give the impression of luxury and calm. Soft sheers on a rustic iron rod hang over woven grass shades and gently filter light into the room. Rich painted wood panel molding helps to anchor the space. A reading area adorns the bay window and the antique tray table offers a worn nautical motif. Brass fixtures and the rough hewn dresser remind one of the sea. Artwork and accessories also lend a coastal feeling.

Martha O'Hara Interiors, Interior Design & Photo Styling | Kyle Hunt & Partners, Builder | Troy Thies, Photography
Please Note: All “related,” “similar,” and “sponsored” products tagged or listed by Houzz are not actual products pictured. They have not been approved by Martha O’Hara Interiors nor any of the professionals credited. For information about our work, please contact design@oharainteriors.com.
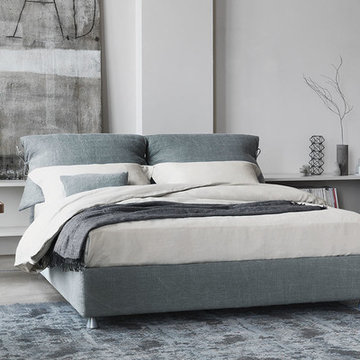
Nathalie - The parent of all textile beds; its bows are unmistakable. Headboard upholstered and padded, like the base, with fabric, leather or ecopelle covers that can be completely removed thanks to the practical Velcro fasteners, it can also be reclined with a manual mechanism. The cushion-covers of the headboard allow the pillows to be stored and protected from dust. Available with rigid base, box-spring base comfort, storage base, fixed base height of 25 cm or height of 16cm and with electrical movement.
Bedside Box Designs & Ideas
19
