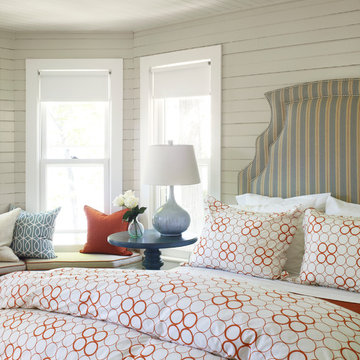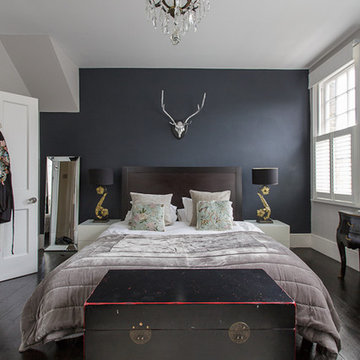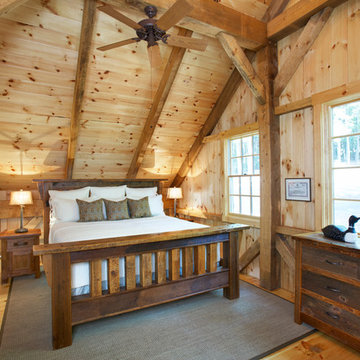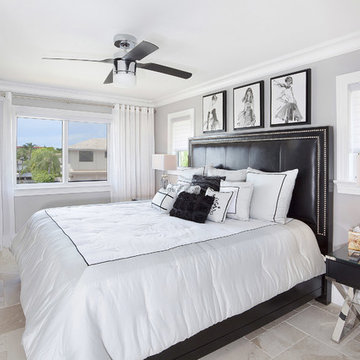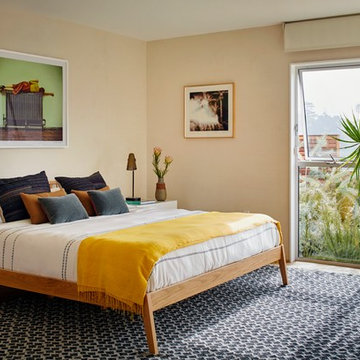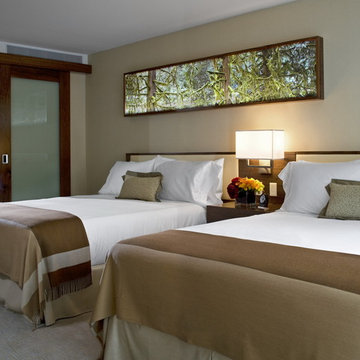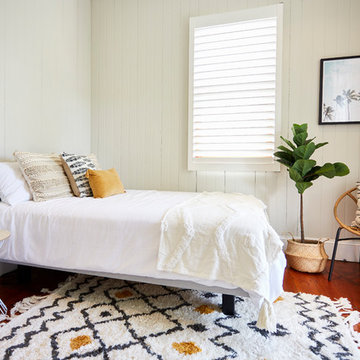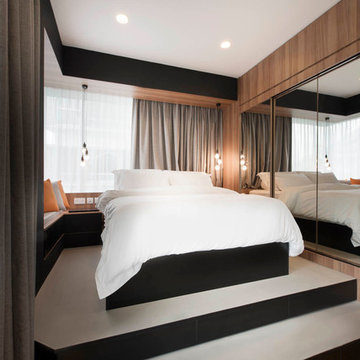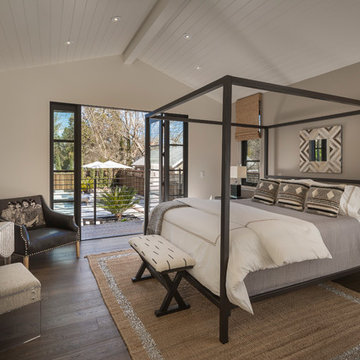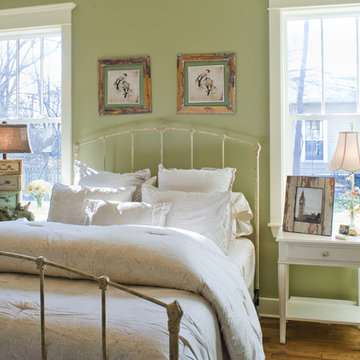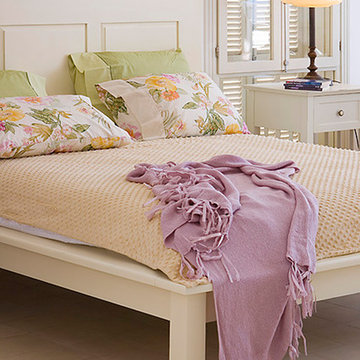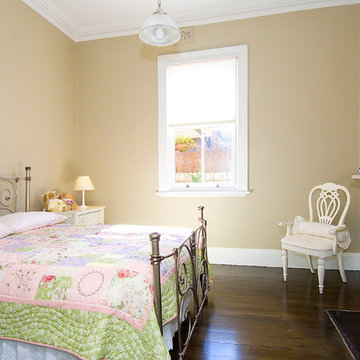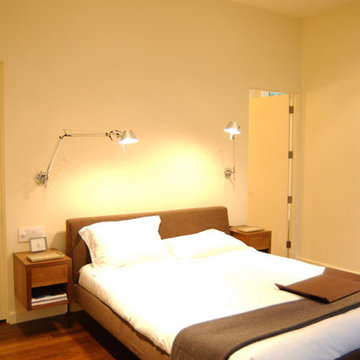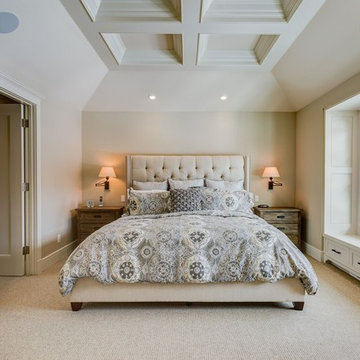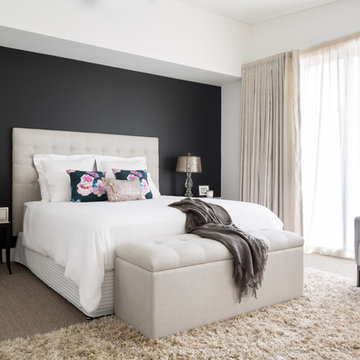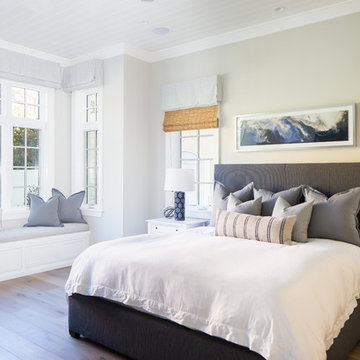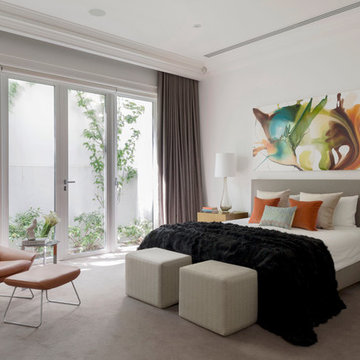Bedside Box Designs & Ideas
Sort by:Relevance
201 - 220 of 993 photos
Item 1 of 2
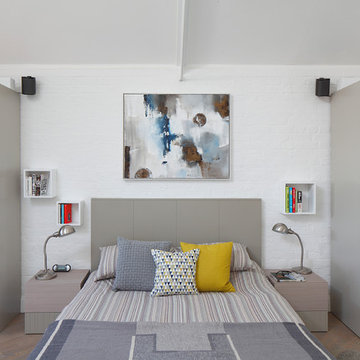
Master bedroom with wardrobes on each side for perfect symmetry. Vaulted ceiling gives great height and sense of space. Neutral colours are calm and restful.
Find the right local pro for your project
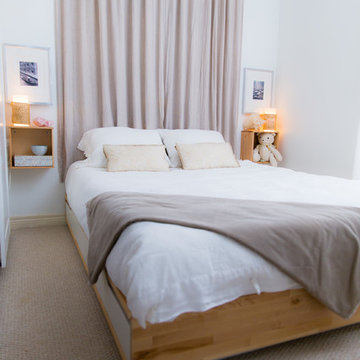
High ceilings and a floor to ceiling curtain head board make this tiny bedroom feel much larger. Linen bedding and head board curtain add to the casual relaxed feel of the home.
The floating bed adds to the theme of the floating home.
Photography by:
Matt Vatcher Photography
www.mattvatcherphotography.com
![CrystalTech - [ Roger Hirsch Architect ]](https://st.hzcdn.com/fimgs/pictures/bedrooms/crystaltech-roger-hirsch-architect-img~057128d209757ece_3854-1-66a9c12-w360-h360-b0-p0.jpg)
The goal in this project was to create an interior space which functioned as both home and office for a graphic designer within a modest 600 square foot one bedroom apartment in Manhattan’s West Village. The challenge was to achieve this within a space which was too small to allot one room for an office without sacrificing either the living/dining room or the bedroom. The solution was to remove the interior dividing wall and replace it with a structure that would allow the client to literally transform the living area into an office, and back again, on a daily basis.The 13’ long by 8’ high freestanding structure divides the living room from the bedroom while allowing passage on both sides.In the “home” position, the structure takes the form of a wooden box, solid on all sides except for a deep, angled opening which offers selected views. A low, cushioned bench, both sofa and guest bed, cantilevers from the structure.In the “work” position, the structure unfolds to transform the living room into an office. As the large bi-folding panels open, the cantilevered sofa automatically glides away and is concealed from view, and the two complete workstations are exposed.When the workday is over and the large doors are closed, the sofa automatically returns to its position in the living room, and everything associated with work, including computers, printers, files and all wiring are completely concealed.The dining table also moves in a controlled path, gliding within a track in the top of the wall cabinet. The table glides out into the room for dining, when the office is closed, and it glides back against the wall and doubles as a workspace when the office is open.On the bedroom side, the structure acts as a tall wooden headboard for the bed, while housing recessed night-tables which fold down on either side.
Bedside Box Designs & Ideas
11
