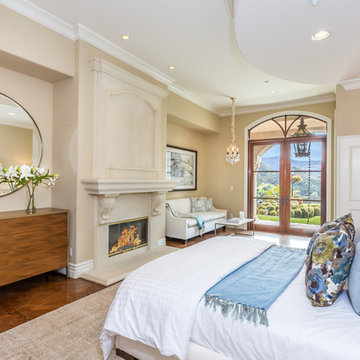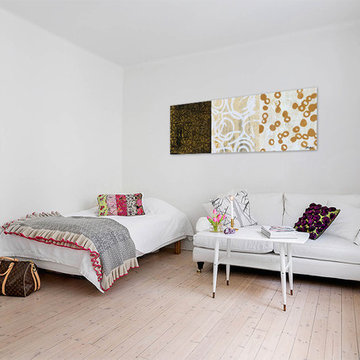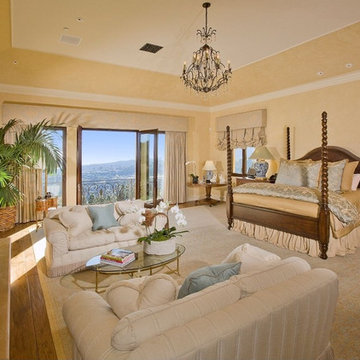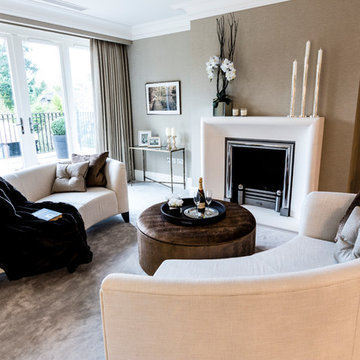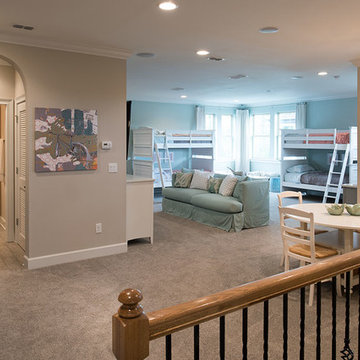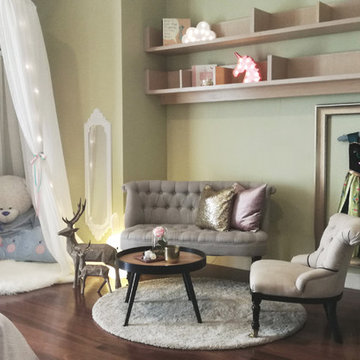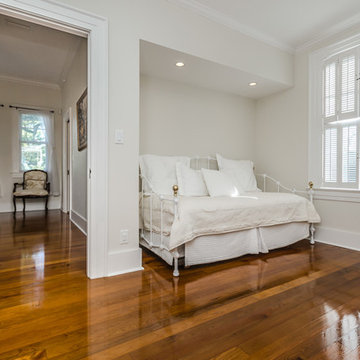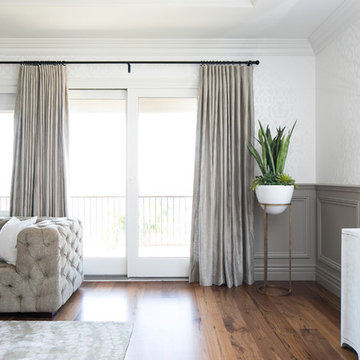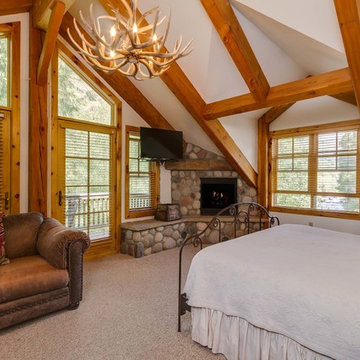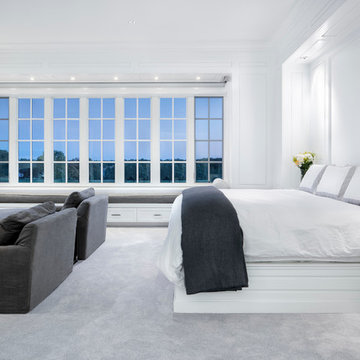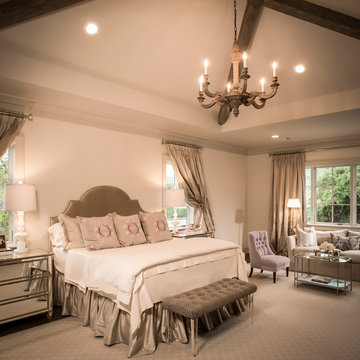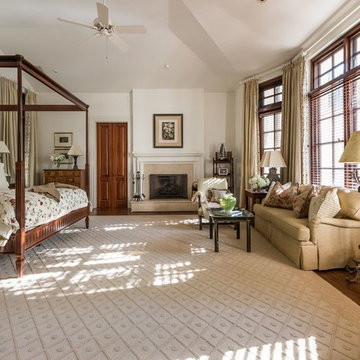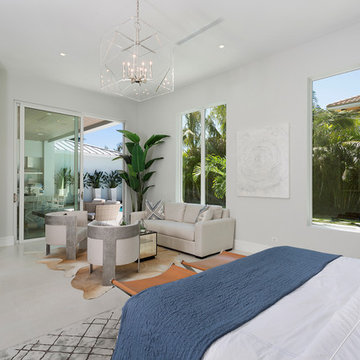Bedroom Sofa Designs & Ideas
Sort by:Popular Today
1481 - 1500 of 13,710 photos
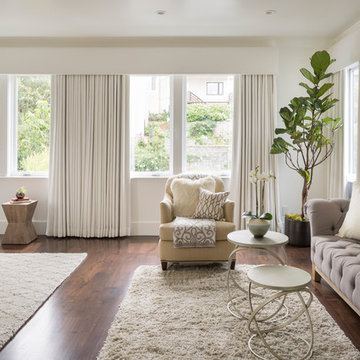
MATERIALS/FLOOR: Walnut floor /WALL: Level five smooth/LIGHTS: Lucifer Can lights/CEILING: smooth/TRIM: Crown molding and base board/
Find the right local pro for your project
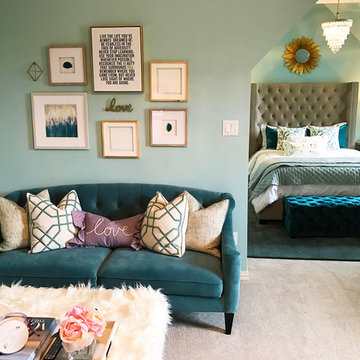
Enlarged a single bedroom, currently being used as an office, utilizing unfinished attic space to create a teenage girl's retreat, which could later be converted into a 2nd Master.
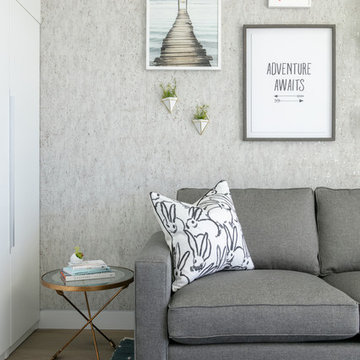
SeaThru is a new, waterfront, modern home. SeaThru was inspired by the mid-century modern homes from our area, known as the Sarasota School of Architecture.
This homes designed to offer more than the standard, ubiquitous rear-yard waterfront outdoor space. A central courtyard offer the residents a respite from the heat that accompanies west sun, and creates a gorgeous intermediate view fro guest staying in the semi-attached guest suite, who can actually SEE THROUGH the main living space and enjoy the bay views.
Noble materials such as stone cladding, oak floors, composite wood louver screens and generous amounts of glass lend to a relaxed, warm-contemporary feeling not typically common to these types of homes.
Photos by Ryan Gamma Photography
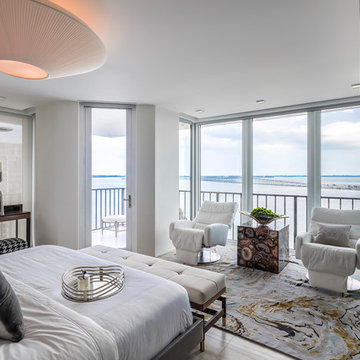
This award-winning luxury penthouse overlooking Miami’s stunning Biscayne Bay transformed an outdated space and clumsy layout into a breathtaking residence ideal for entertaining guests and welcoming family and visitors. Sanandres intervened to relocate the stair and reorganize the upstairs layout, creating a double-height oceanside view and inviting improved flow and format.
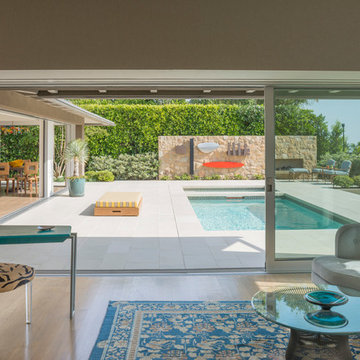
The garden view from the Master Bedoom really enhances the indoor / outdoor feel for this home. We added large Fleetwood pocket doors to open the room to the pool.
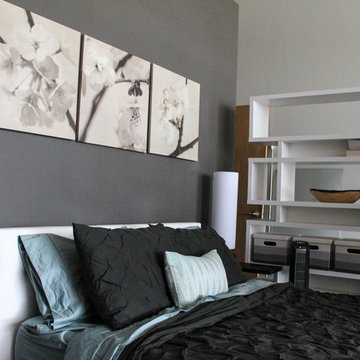
Client wanted a clean, modern, industrial, rustic, with a little bohemian feel for their new loft. Storage was also key here since there is only one closet in this open loft. We wanted plenty of seating for entertaining, pet friendly materials on the furniture and add some storage where we could all while keeping the space clean and organized. A mix of materials made this loft as unique as the client, truly reflecting her personality and style. We created a sleeping area that is somewhat hidden from the public area. Using bookshelves as the divider this created a wall of storage or display area. Such a fun and cheerful space to be in
Bedroom Sofa Designs & Ideas
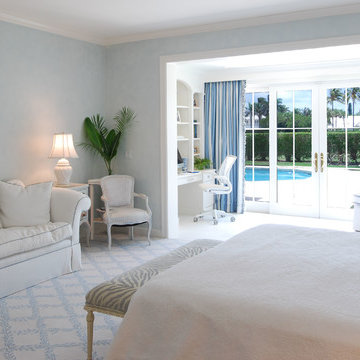
An Office Alcove was added to the Master Bedroom. credit: M Architecture Studio
75
