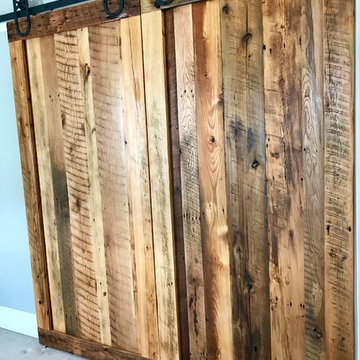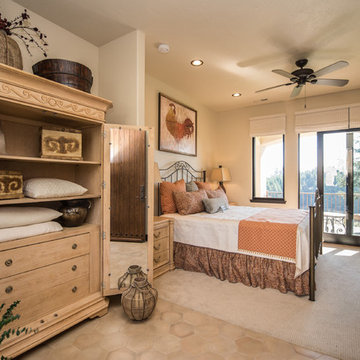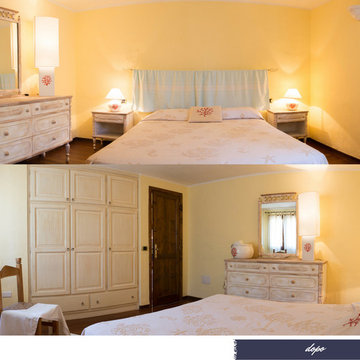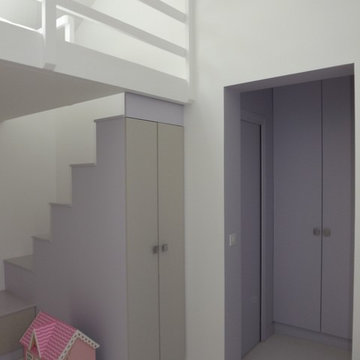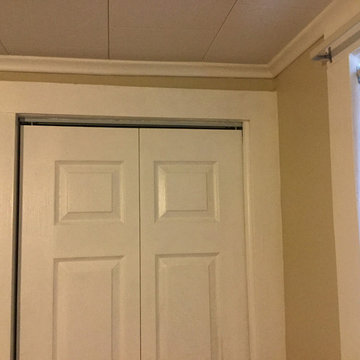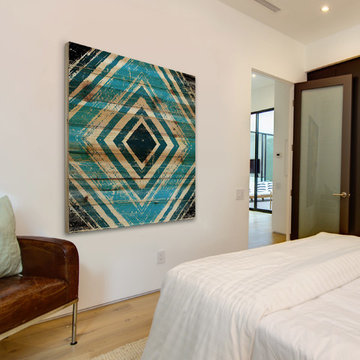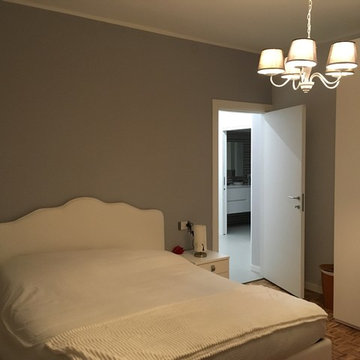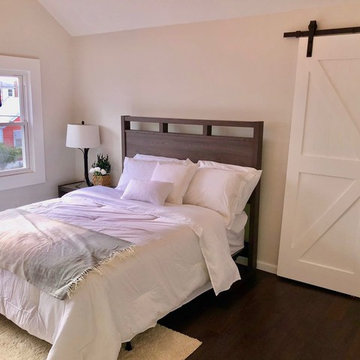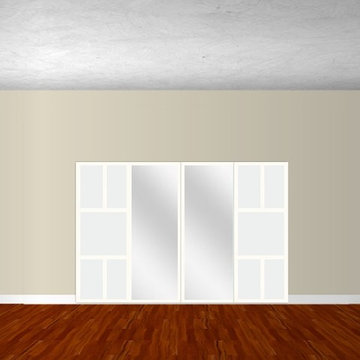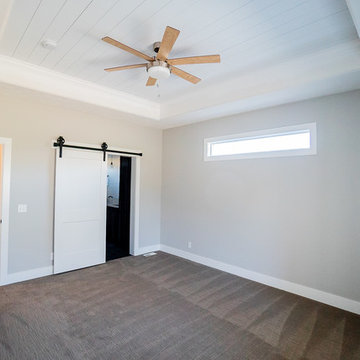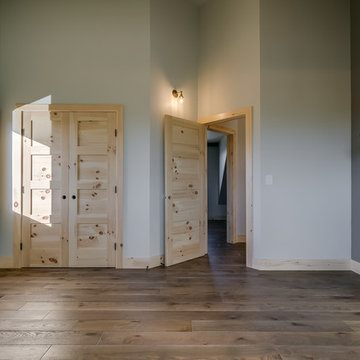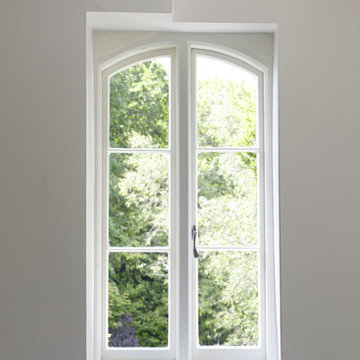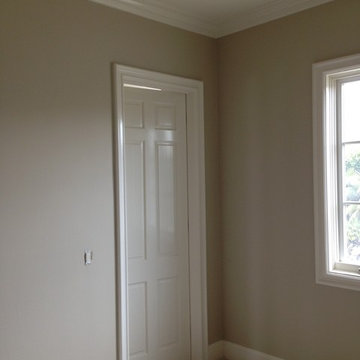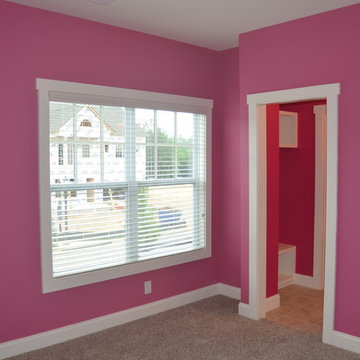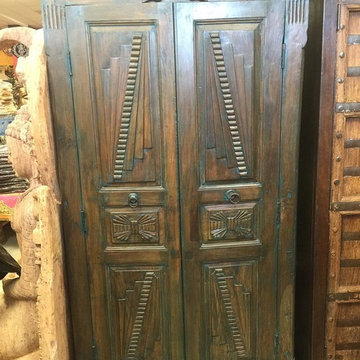Bedroom Door Designs & Ideas
Sort by:Popular Today
1321 - 1340 of 4,670 photos
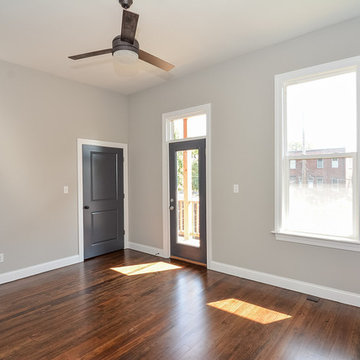
The spacious back Bedroom was originally the second floor Kitchen. A newly built covered balcony off the back replicates the dilapidated porch that had to be torn down.
Find the right local pro for your project
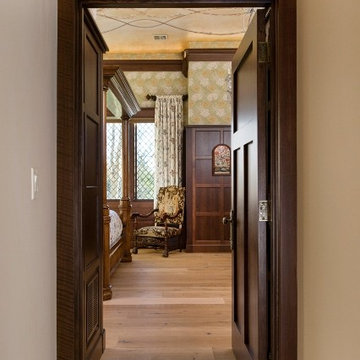
"The doors are solid quarter-sawn oak and are attached with ornate hinges. Also providing the look and feel of a bygone era are the escutcheon plates and knobs found on each door. The hardware for the doors is from Locks and Pulls of Kansas City."
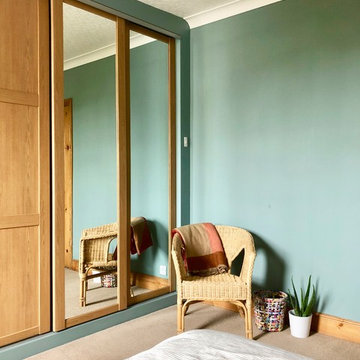
The owners of this Victorian terrace were recently retired and wanted to update their home so that they could continue to live there well into their retirement, so much of the work was focused on future proofing and making rooms more functional and accessible for them. We replaced the kitchen and bathroom, updated the bedroom and redecorated the rest of the house.
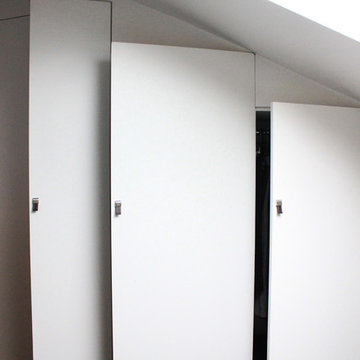
Dimensions de la chambre : 10m²
Montant des travaux : 7 300 HT – réalisés en collaboration avec La Maison des Travaux
Prestation réalisée : Étude avant travaux, aménagement d’une chambre en sous-pente : dessins d’aménagements sur-mesure et accompagnement dans le choix des coloris et matériaux.
Aménagée de meubles du commerce, la chambre n’était pas optimisée en termes de rangements ni de volume. La propriétaire souhaitait une plus grande sensation d’espaces, des rangements en plus grande quantité et adaptés, et une nouvelle esthétique.
Dorénavant elle bénéficie de deux penderies et d’étagères fermées, d’une grande bibliothèque, de nombreux tiroirs ainsi que des espaces de stockage sous le lit, lui aussi sur-mesure.
Côté coloris, le Studio a proposé un blanc légèrement chaud, associé à un vert/brun au sol pour la moquette et un vert tilleul pour la nouvelle tête-de-lit. Le sol foncé contraste avec le blanc des murs et aménagements, ce qui intensifie d’autant plus la luminosité du blanc et de fait de la pièce.
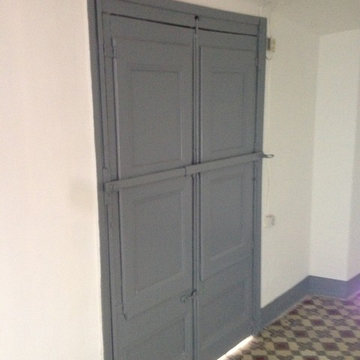
Dormitorio principal, puerta de acceso al balcón y suelo de cerámica hidráulica restaurados.
Bedroom Door Designs & Ideas
67
