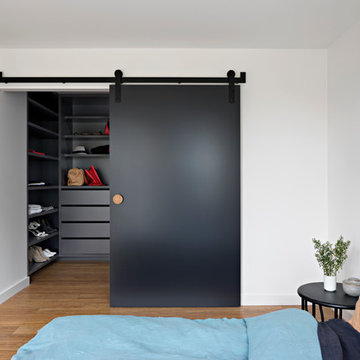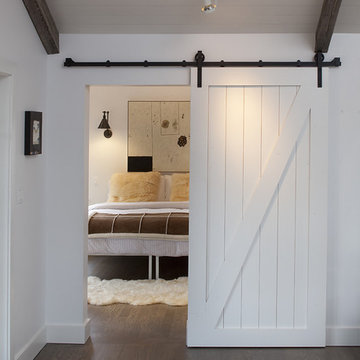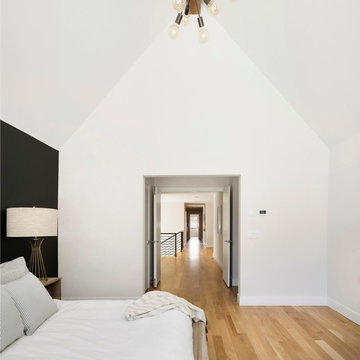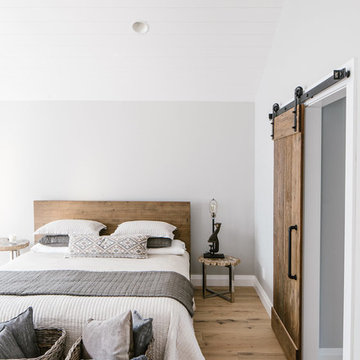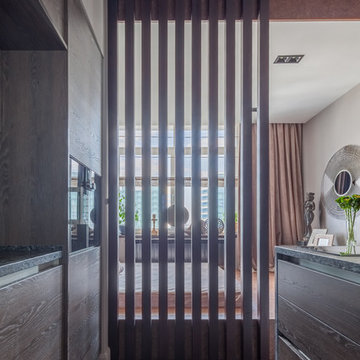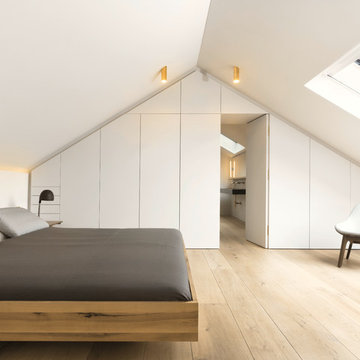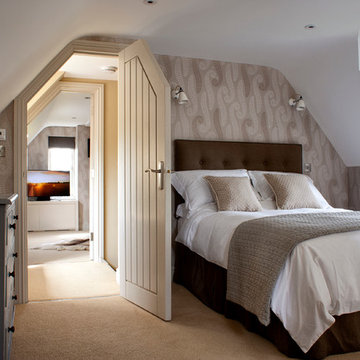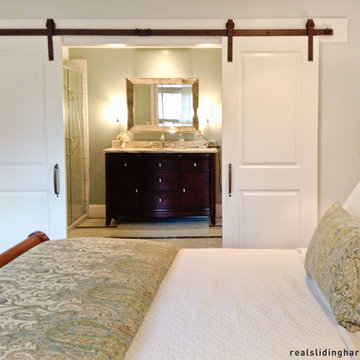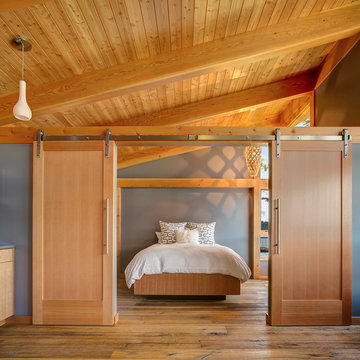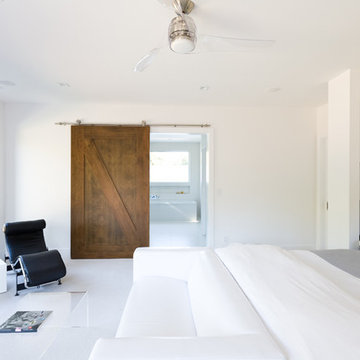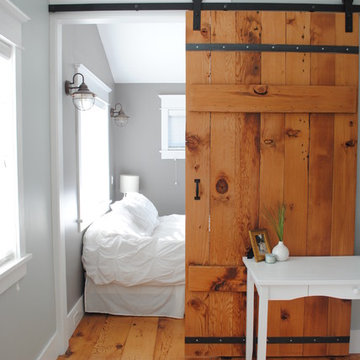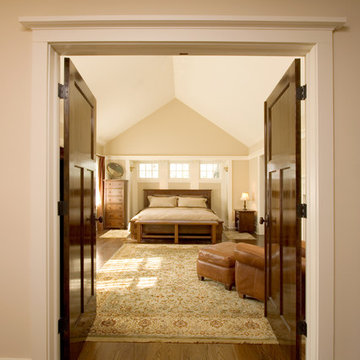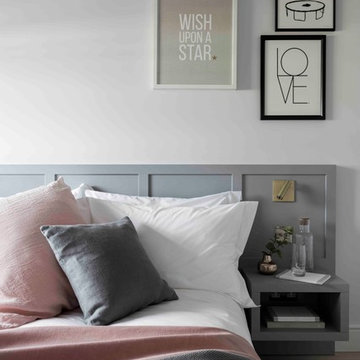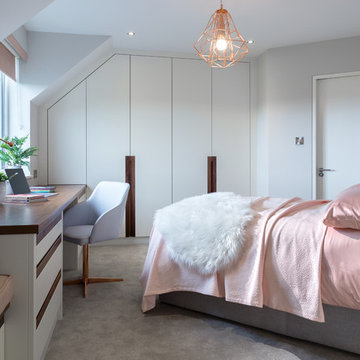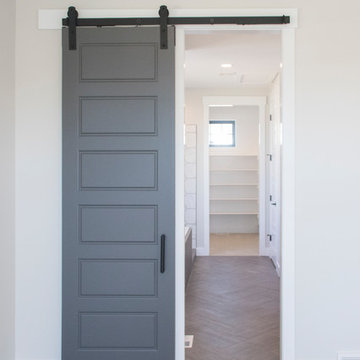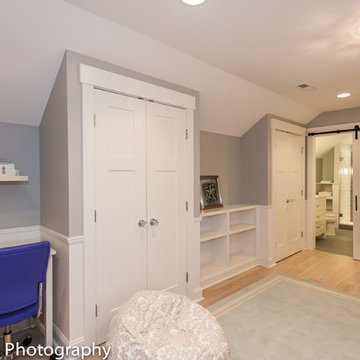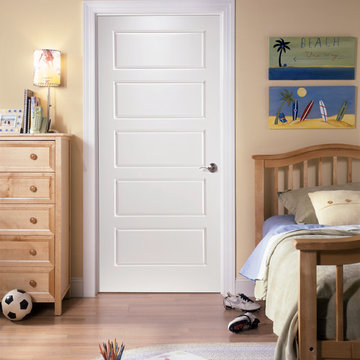Bedroom Door Designs & Ideas
Find the right local pro for your project
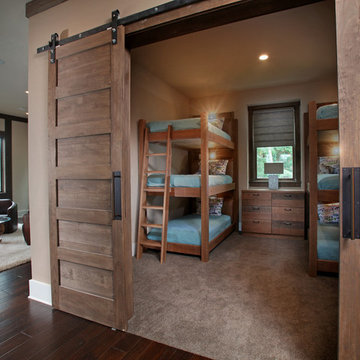
The triple tier bunk beds have padded headboards with task lighting, electrical outlets and a shelf for a place to plug in your pad or read a book. The eight foot high craftsman barn doors provides sleeping quarters for up to six.
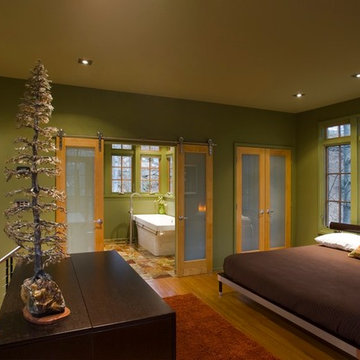
FrontierGroup, This low impact design includes a very small footprint (500 s.f.) that required minimal grading, preserving most of the vegetation and hardwood tress on the site. The home lives up to its name, blending softly into the hillside by use of curves, native stone, cedar shingles, and native landscaping. Outdoor rooms were created with covered porches and a terrace area carved out of the hillside. Inside, a loft-like interior includes clean, modern lines and ample windows to make the space uncluttered and spacious.
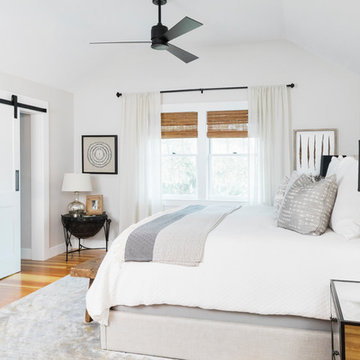
This Winchester home was love at first sight for this young family of four. The layout lacked function, had no master suite to speak of, an antiquated kitchen, non-existent connection to the outdoor living space and an absentee mud room… yes, true love. Windhill Builders to the rescue! Design and build a sanctuary that accommodates the daily, sometimes chaotic lifestyle of a busy family that provides practical function, exceptional finishes and pure comfort. We think the photos tell the story of this happy ending. Feast your eyes on the kitchen with its crisp, clean finishes and black accents that carry throughout the home. The Imperial Danby Honed Marble countertops, floating shelves, contrasting island painted in Benjamin Moore Timberwolfe add drama to this beautiful space. Flow around the kitchen, cozy family room, coffee & wine station, pantry, and work space all invite and connect you to the magnificent outdoor living room complete with gilded iron statement fixture. It’s irresistible! The master suite indulges with its dreamy slumber shades of grey, walk-in closet perfect for a princess and a glorious bath to wash away the day. Once an absentee mudroom, now steals the show with its black built-ins, gold leaf pendant lighting and unique cement tile. The picture-book New England front porch, adorned with rocking chairs provides the classic setting for ‘summering’ with a glass of cold lemonade.
Joyelle West Photography
Bedroom Door Designs & Ideas
1
