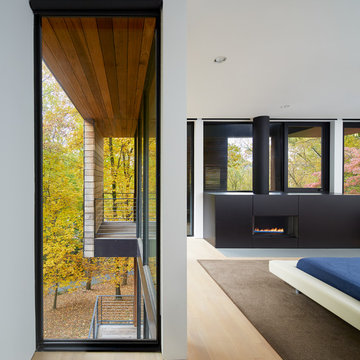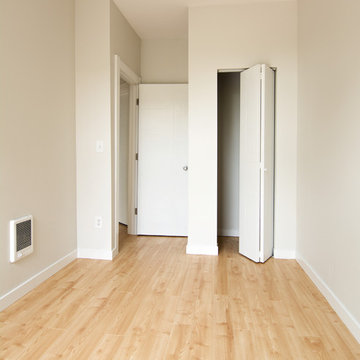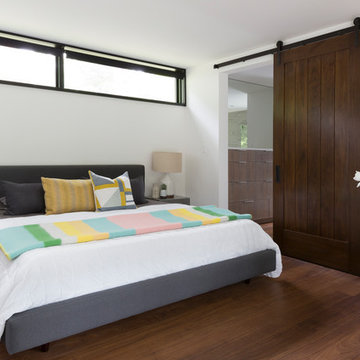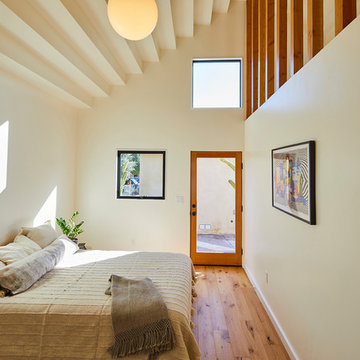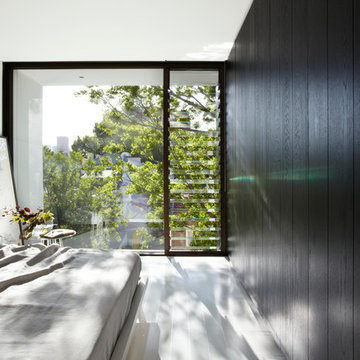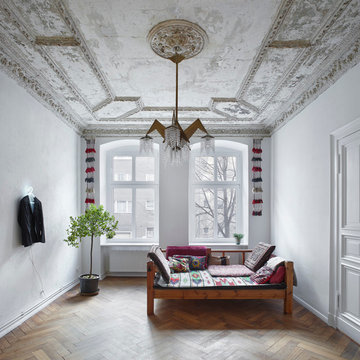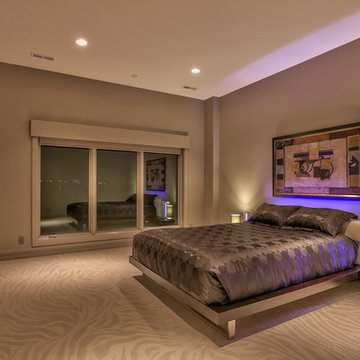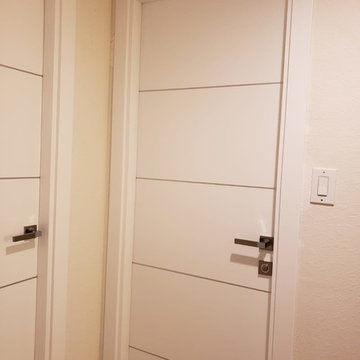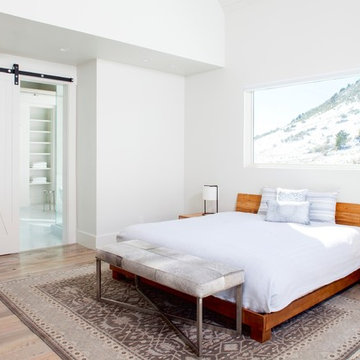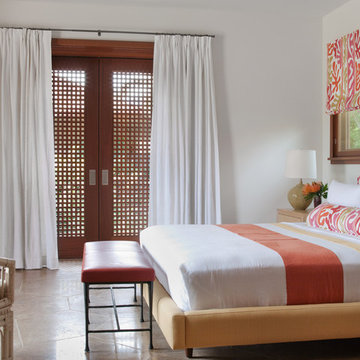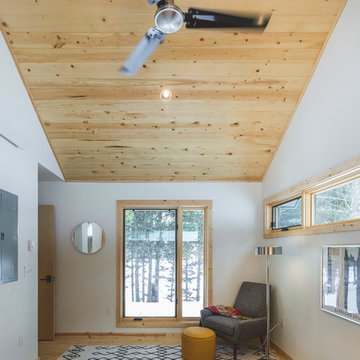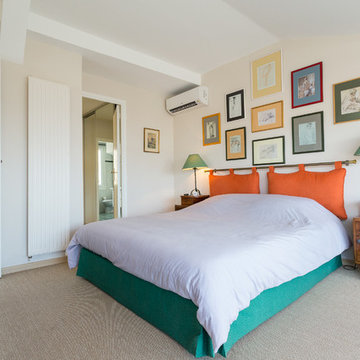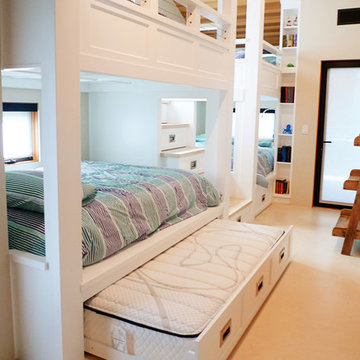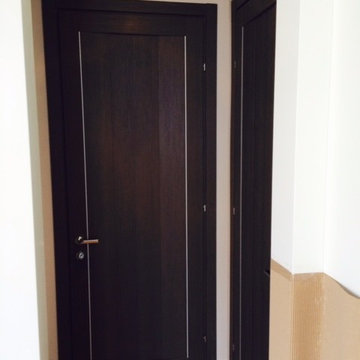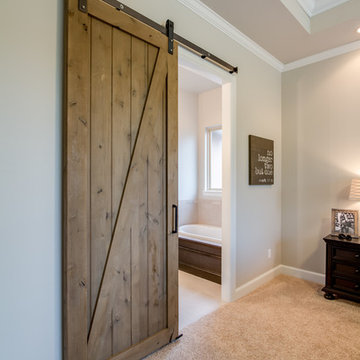Bedroom Door Designs & Ideas
Sort by:Popular Today
421 - 440 of 4,671 photos
Find the right local pro for your project
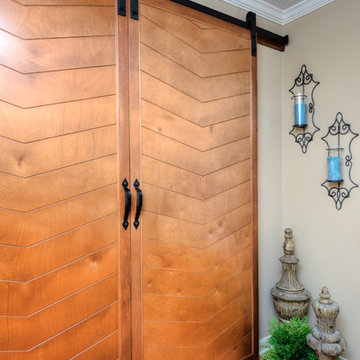
Sliding barn doors are a great space-saving solution that you will love. Available in painted and stained finishes and offered in a large variety of styles, including louvered and solid designs, our barn doors can give your home a fresh and updated look. Perhaps the most eye-catching part is the exposed barn door hardware – too beautiful to cover up. Installation included in the price.
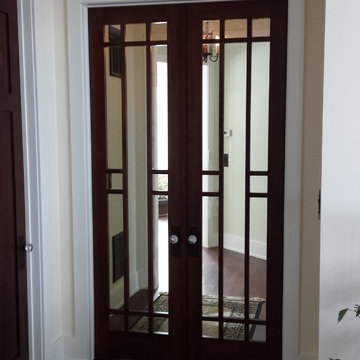
Entrance to master suite w/ stock french doors which I found that marry into Curio cabinet in Living Room.
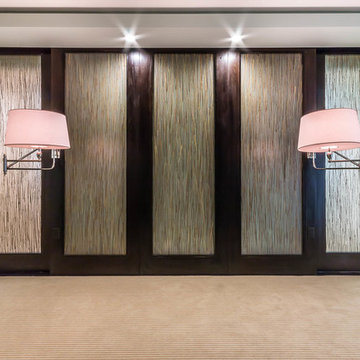
Project involved total demo of a condo in Boca and redesigning the space to an open look for entertaining. Wood laminate flooring adds warmth and durability without fear of warping. Ceiling customized with stepping outlines the spaces and provides for lighting where concrete ceilings would not allow lighting. Woven custom shades and sheer panels create a light air look to the space with views out to the intercoastal. Kitchen is all white, counter top for island is Calacutta white, back splash is white glass installed as three horizontal continuous rows. All doors are customized in espresso wood finish and opague glass centers. Master Bedroom wall is expanded by sliding wood and Lumicor panels of reeds to create a beautiful back drop to the bed. Design by Karla Trincanello.
Photo by Jason Juliano
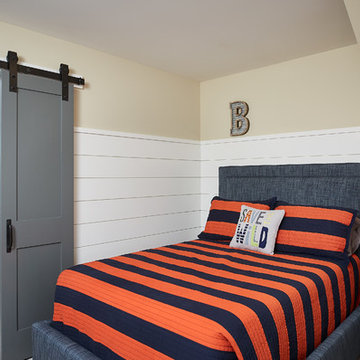
Photographer: Ashley Avila Photography
Builder: Colonial Builders - Tim Schollart
Interior Designer: Laura Davidson
This large estate house was carefully crafted to compliment the rolling hillsides of the Midwest. Horizontal board & batten facades are sheltered by long runs of hipped roofs and are divided down the middle by the homes singular gabled wall. At the foyer, this gable takes the form of a classic three-part archway.
Going through the archway and into the interior, reveals a stunning see-through fireplace surround with raised natural stone hearth and rustic mantel beams. Subtle earth-toned wall colors, white trim, and natural wood floors serve as a perfect canvas to showcase patterned upholstery, black hardware, and colorful paintings. The kitchen and dining room occupies the space to the left of the foyer and living room and is connected to two garages through a more secluded mudroom and half bath. Off to the rear and adjacent to the kitchen is a screened porch that features a stone fireplace and stunning sunset views.
Occupying the space to the right of the living room and foyer is an understated master suite and spacious study featuring custom cabinets with diagonal bracing. The master bedroom’s en suite has a herringbone patterned marble floor, crisp white custom vanities, and access to a his and hers dressing area.
The four upstairs bedrooms are divided into pairs on either side of the living room balcony. Downstairs, the terraced landscaping exposes the family room and refreshment area to stunning views of the rear yard. The two remaining bedrooms in the lower level each have access to an en suite bathroom.
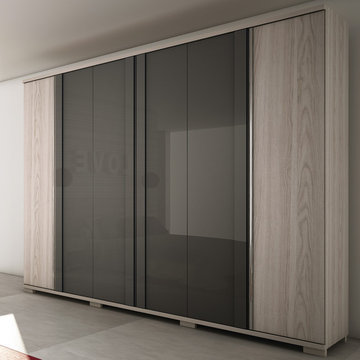
The SoHo is a large, functional wardrobe with handles that extend the entire length of the doors, providing a The SoHo is a large, functional wardrobe with handles that extend the entire length of the doors, providing a modern look. Its color combination was chosen to create a cozy atmosphere using light wooden tones. A combination of Nature White and Metallic Onyx creates a sophisticated ensemble that will add to any room. Its many shelves, drawers, and aluminum rods allow you to neatly fold or hang items to keep things organized, and out of sight. The SoHo features a Pro-Touch High definition, ultra-resistant finish with the texture of natural wood, and stylish wood patterns. The unique paint is protected by the Microban Antibacterial Protection.
modern look. Its color combination was chosen to create a cozy atmosphere using light wooden tones. A combination of Nature White and Metallic Onyx creates a sophisticated ensemble that will add to any room. Its many shelves, drawers, and aluminum rods allow you to neatly fold or hang items to keep things organized, and out of sight. The SoHo features a Pro-Touch High definition, ultra-resistant finish with the texture of natural wood, and stylish wood patterns. The unique paint is protected by the Microban Antibacterial Protection.
Bedroom Door Designs & Ideas
22
