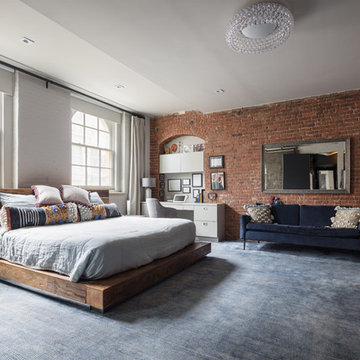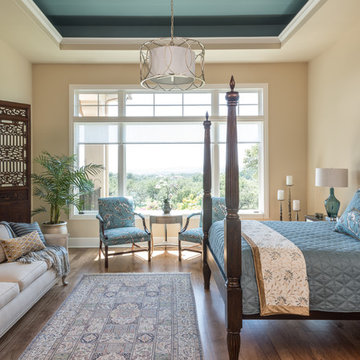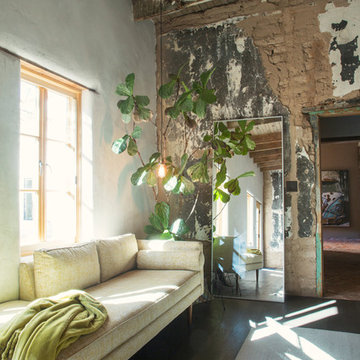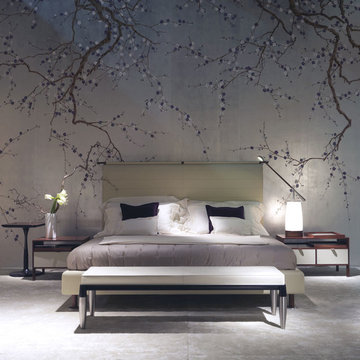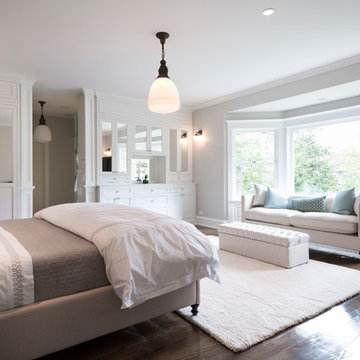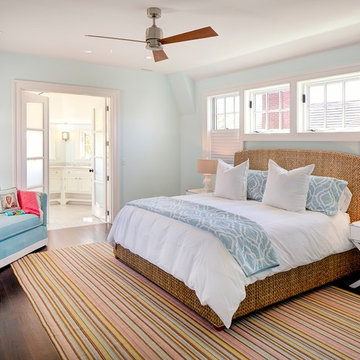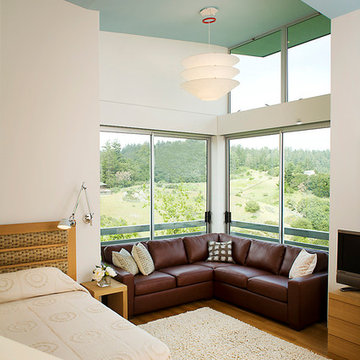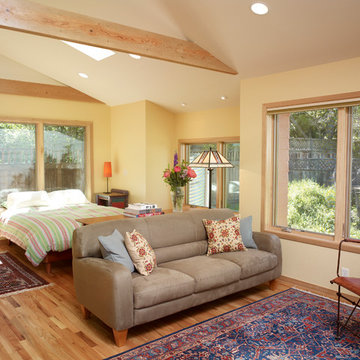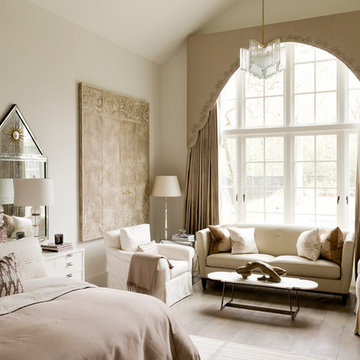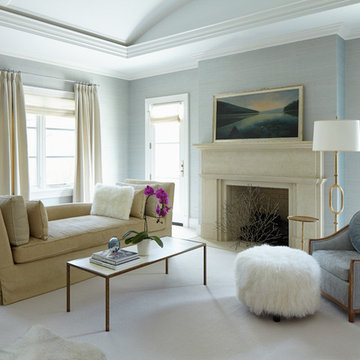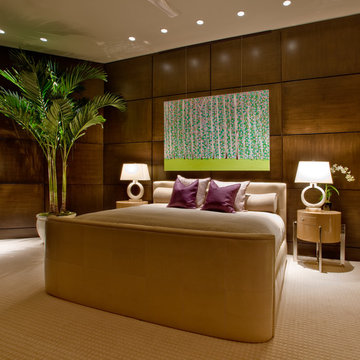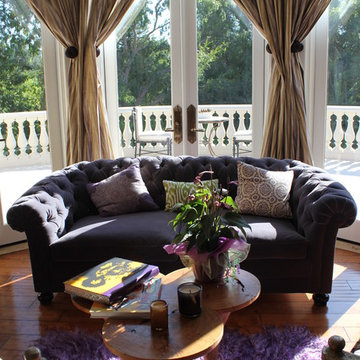13,711 Bedroom Design Ideas
Sort by:Popular Today
101 - 120 of 13,711 photos
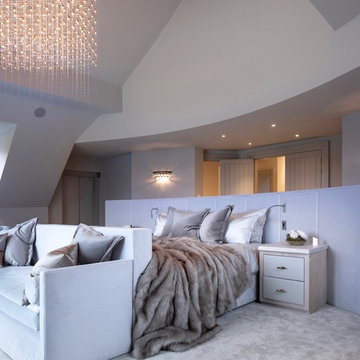
A beautifully created luxury Master Bedroom suite with walk in shoe closet, dressing room and ensuite luxury walk in bathroom / wet room. With stunning bespoke and custom made Janey Butler Interiors design and style throughout. All items can be sourced through our Llama Group Design Studio.
Find the right local pro for your project
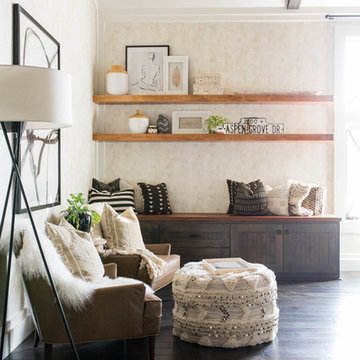
moroccan pouf, leather chairs, lamp, open shelving, wall paper, wood beams, black rug, mud cloth pillows
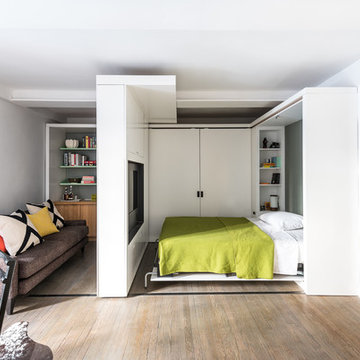
A motorized sliding element creates distinct spaces within a compact 390 sf Manhattan apartment. Fully extended, a bedroom space is create behind the sliding element. The television rotates 360 degrees for view from the living room or the bedroom. A built-in nightstand with power and bookshelves is tucked into the bed opening.
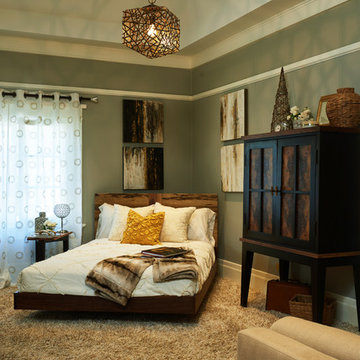
The Carriage House Guest Suite in the 2015 Pasadena Showcase House for the Arts reflects a mix of midcentury modern and rustic influences.
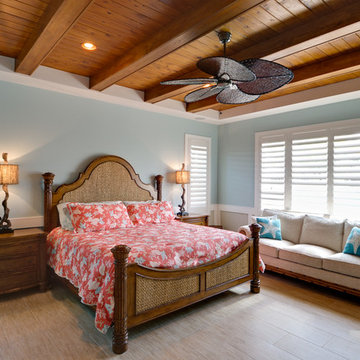
Master Bedroom with recessed ceiling and box beams within and finished with tongue and groove wood decking.
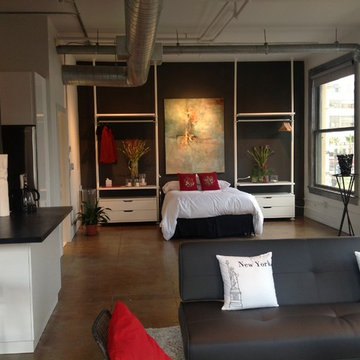
In this LA loft, the client chose a large abstract behind the bed to formalize the area and lend an elegant feel to this urban loft. Interior Design by Shelley Samuels, Dreamspace 3D rendering 323-460-7008
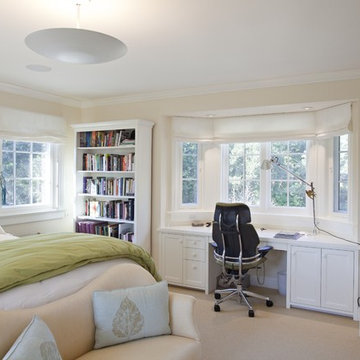
An existing house was deconstructed to make room for 7200 SF of new ground up construction including a main house, pool house, and lanai. This hillside home was built through a phased sequence of extensive excavation and site work, complicated by a single point of entry. Site walls were built using true dry stacked stone and concrete retaining walls faced with sawn veneer. Sustainable features include FSC certified lumber, solar hot water, fly ash concrete, and low emitting insulation with 75% recycled content.
Photos: Mariko Reed
Architect: Ian Moller
13,711 Bedroom Design Ideas
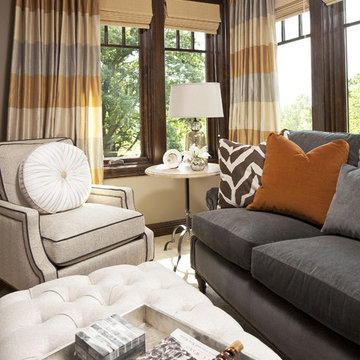
Interior Design by Martha O'Hara Interiors
Built by Hendel Homes
Photography by Troy Thies
Photo Styling by Shannon Gale
6
