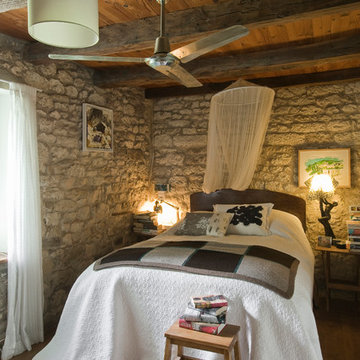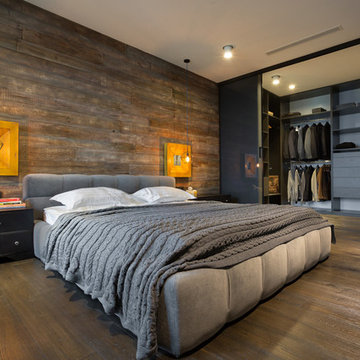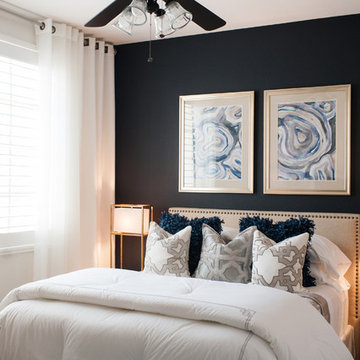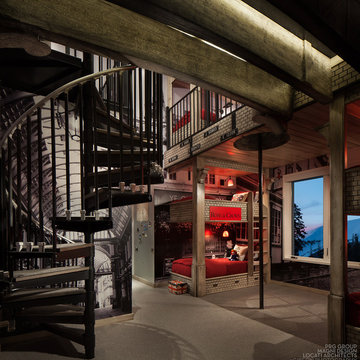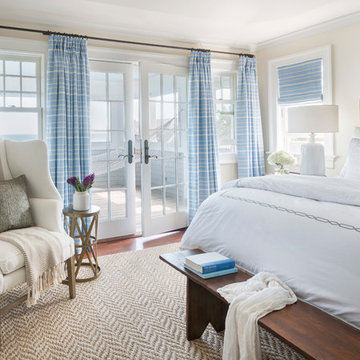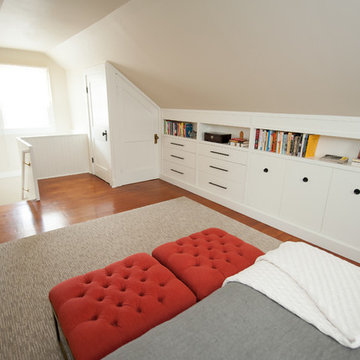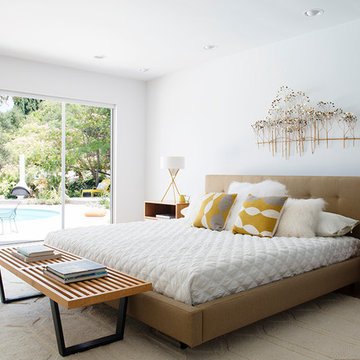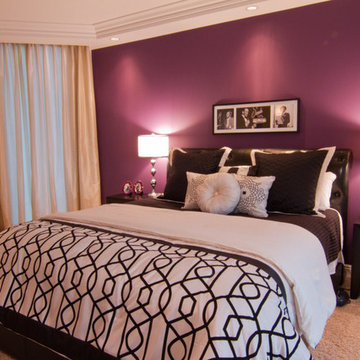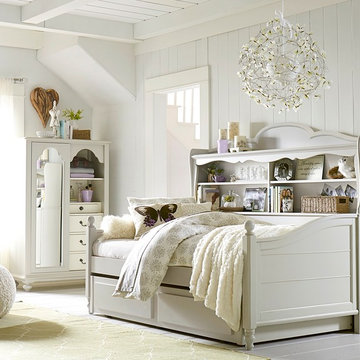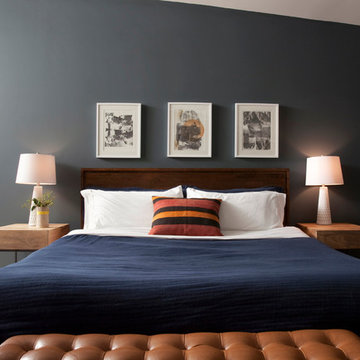14,64,243 Bedroom Design Ideas
Sort by:Popular Today
1981 - 2000 of 14,64,243 photos
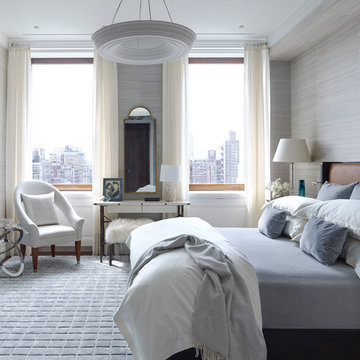
Architect - Douglas Wright
www.dcwarchitects.com
Photography: Bjorn Wallander
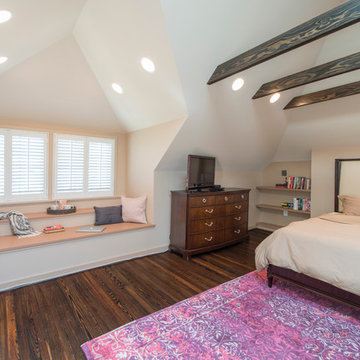
Photo: Michael K. Wilkinson
The owners of this 1923 home in Washington DC wanted a master suite, and originally considered combining two rooms on the second floor to serve this purpose. However, they showed our team the home’s attic and expressed an interest in seeing a design option for a master suite in that space.
Our designer was immediately inspired. The appeal of moving the master suite to the attic was that it offered an opportunity to create a unique space that was larger and had more design options than combining two bedrooms.
The original attic had wood paneling on the walls and ceiling and was mostly used for storage and as a retreat for the cats. The 7-foot walls did not capture the volume of the roof line, nor did it take advantage of the square footage.
We removed the existing paneling and pushed the existing walls back so they had a lower height around the perimeter. This provides a dramatic contrast to the new high ceiling and dramatic angles of the roofline. We maintained an open floor plan and used glass panels and doors for privacy and separation of different functions. The finished square footage is 650 sq.ft. There is about 350 sq.ft. of unfinished the storage area.
We also installed larger windows in the front dormer. The new windows are casement windows for egress purposes, which are required by code in a bedroom. The front dormer was also reframed in a shape that follows the original frame, which adds more volume. We installed two long steps inside the dormer to hide the ducts underneath and provide seating and storage.
The space needed some detailing to balance the large volume. The open plan also required a visual delineation of the different areas. Our designer added three beams across the ceiling over the bed to define the master bedroom. The beams were finished with the same dark stain used to refinish the attic’s original pine flooring. Dimmable recessed lights in the ceiling are placed in accordance with the beams location.
Find the right local pro for your project
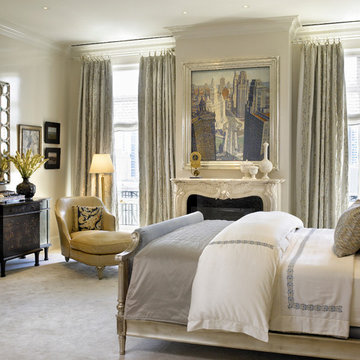
Lake Shore Penthouse, Jessica Lagrange Interiors LLC, Photo by Tony Soluri
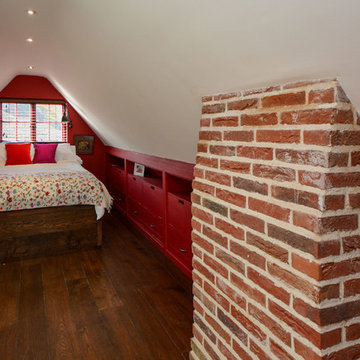
Loft style bedroom with bespoke bed and built in storage
Photographs - Mike Waterman
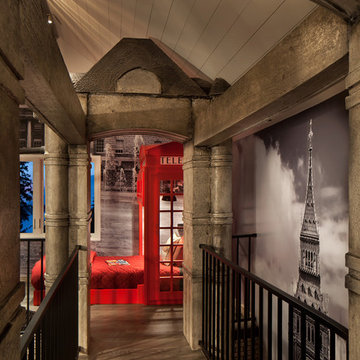
From the double decker bus to the ionic phone booth, each sleeping space is reminiscent of life across the pond,
Photography: Gibeon Photography
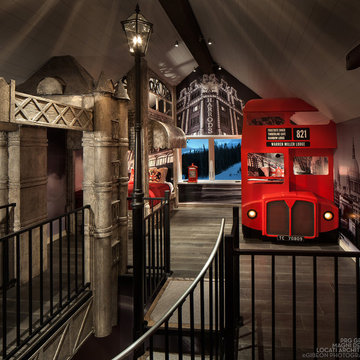
Drawing on the homeowner's love for his hometown of England, each of the twelve bunks represent something characteristic of London,
Photography: Gibeon Photography
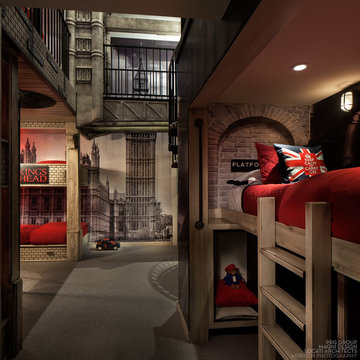
A highlight of the home is a two-story bunk room that provides sleeping spaces for guests of any age,
Photography: Gibeon Photography

Photography by Anna Herbst.
This photo was featured in the Houzz Story, "6 Attic Transformations to Inspire Your Own"
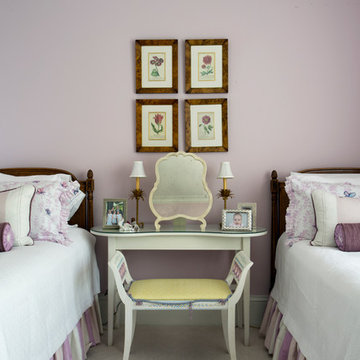
Lovely girl's room for a little person whose favorite color is purple. Love the Osborne and Little butterfly fabric on the shams.
Jon Cook High 5 Photography
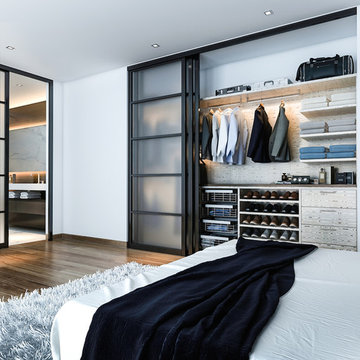
Salty Lime Veneer gives an artistic yet sophisticated style to this contemporary reach-in closet. With floating shelves, LED (hanging) U-shaped rods, pullout bins and shoe storage, this custom closet provides the perfect blend of form and function.
See more photos of this project under "Modern Reach-in Closets"
14,64,243 Bedroom Design Ideas
100
