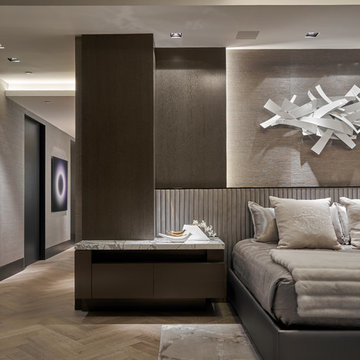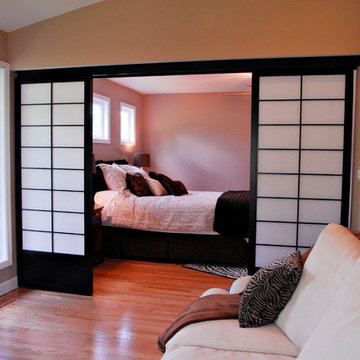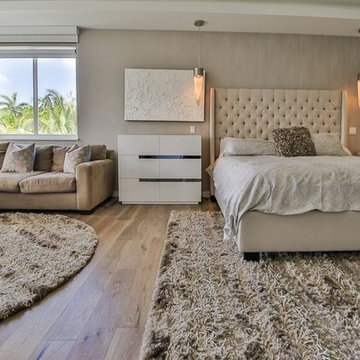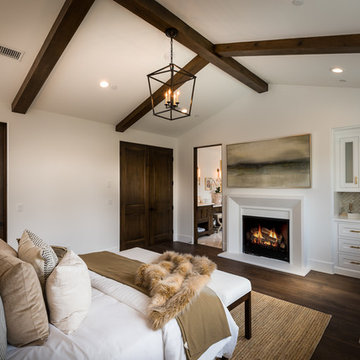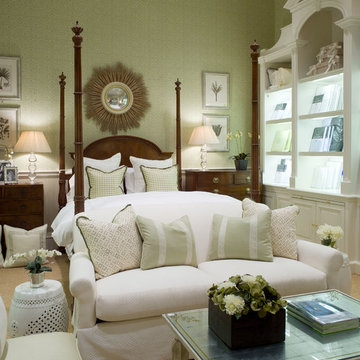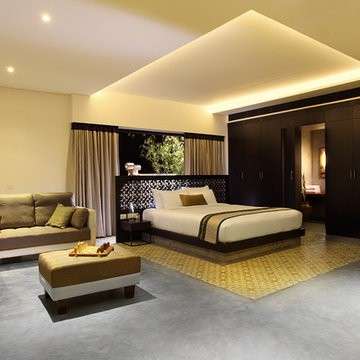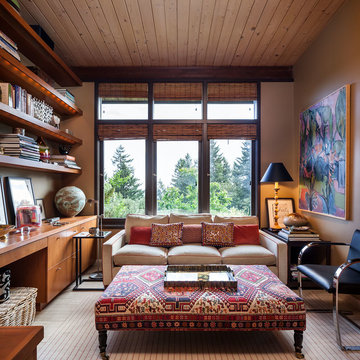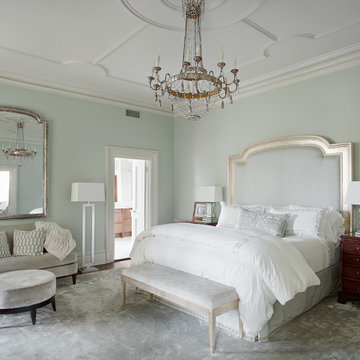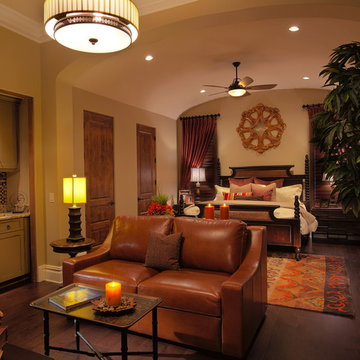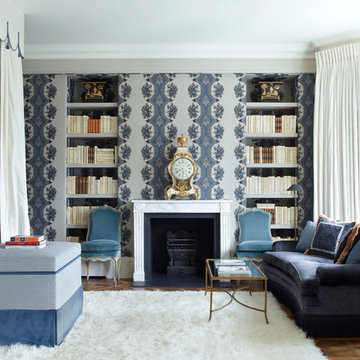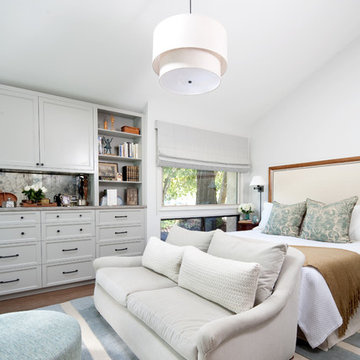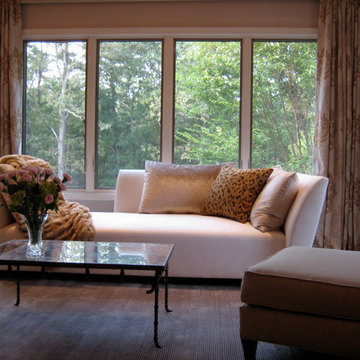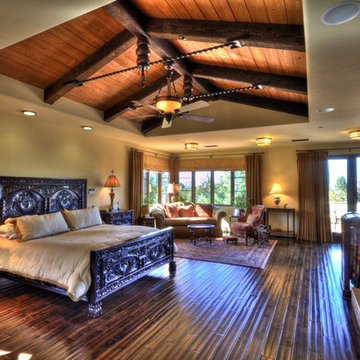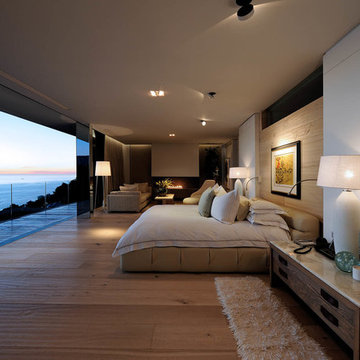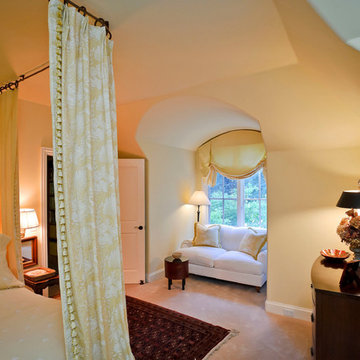13,711 Bedroom Design Ideas
Sort by:Popular Today
61 - 80 of 13,711 photos
Find the right local pro for your project
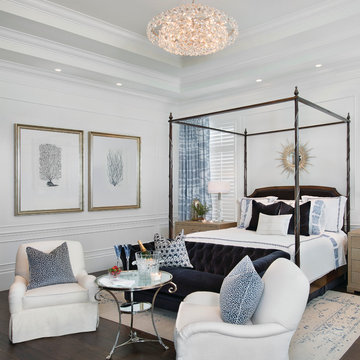
This home was featured in the January 2016 edition of HOME & DESIGN Magazine. To see the rest of the home tour as well as other luxury homes featured, visit http://www.homeanddesign.net/traditional-jewel-sensational-home-design/
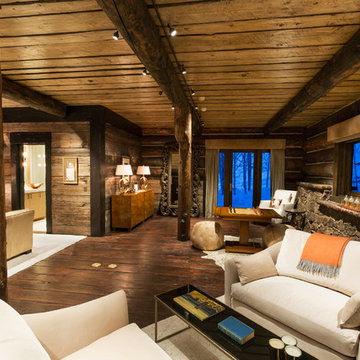
This master bedroom is a complete suite with its own back patio opening into the Colorado forest. The modern furnishings set against the wood and stone construction are a classic example of a mountain modern interior design.
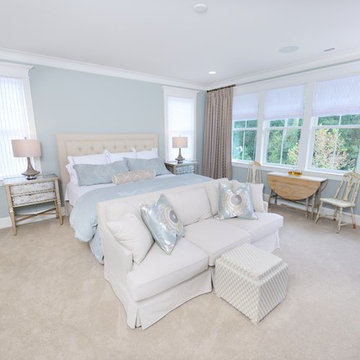
Designed and built by Terramor Homes in Raleigh, NC. The master bedroom is most definitely a retreat. Calming, spa like colors on the walls, 6 large windows and the continued classic trim that was used throughout the rest of the home, is especially magnified here. A thick yet simplified cove molding highlights the perimeter and thick 1x4 cased openings with tall pediments above, create the simplicity of a farm house and clean lines in a more modern design combined. Chrome levered simple square hardware is also used throughout and the highlight of the room, is the set of large barn doors that enclose the seasonal closet and act as the artwork in the room. Painted in distressed white yet with black iron hardware, they truly set the casual tone of this room as the perfect relaxing retreat.
Photography: M. Eric Honeycutt
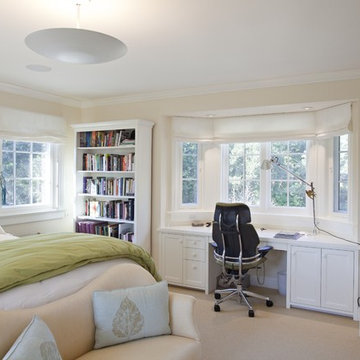
An existing house was deconstructed to make room for 7200 SF of new ground up construction including a main house, pool house, and lanai. This hillside home was built through a phased sequence of extensive excavation and site work, complicated by a single point of entry. Site walls were built using true dry stacked stone and concrete retaining walls faced with sawn veneer. Sustainable features include FSC certified lumber, solar hot water, fly ash concrete, and low emitting insulation with 75% recycled content.
Photos: Mariko Reed
Architect: Ian Moller
13,711 Bedroom Design Ideas
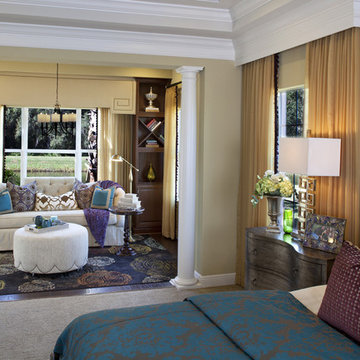
The columns are the key feature in this master bedroom. We love all the playful patterns and colors. The sitting room especially features the large floor plan, and the eclectic vibe this bedroom has.
4
