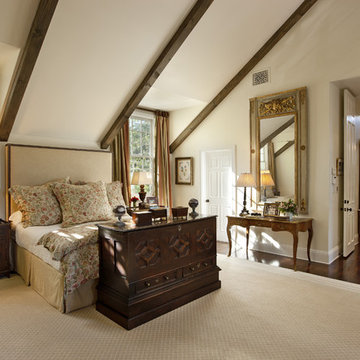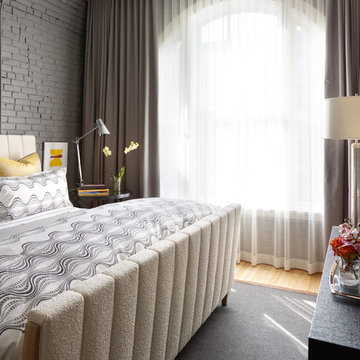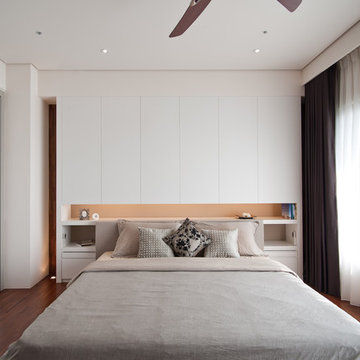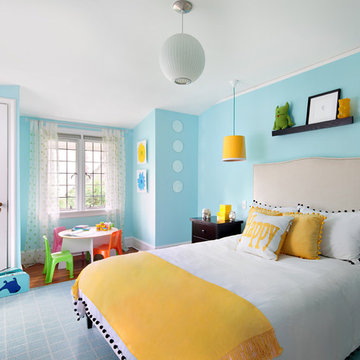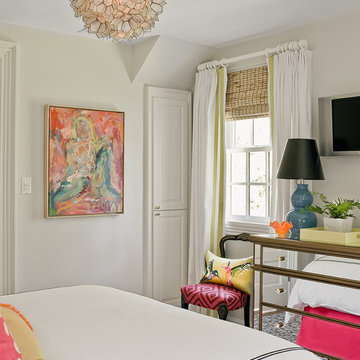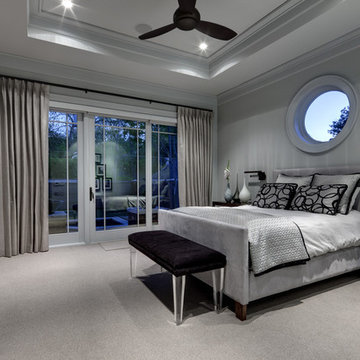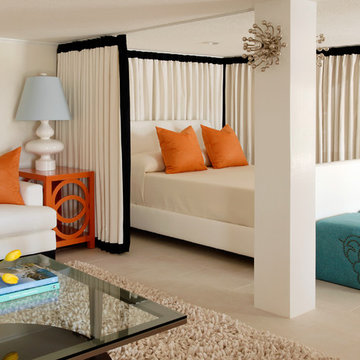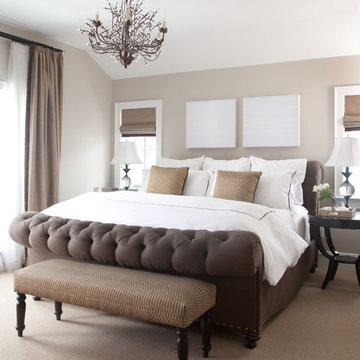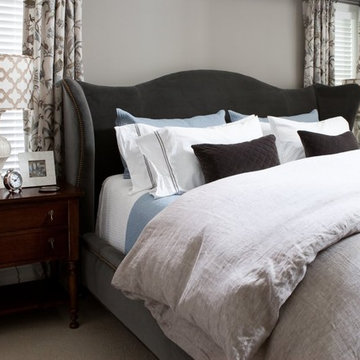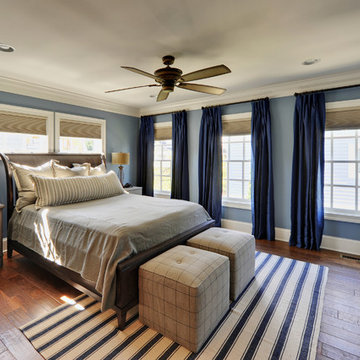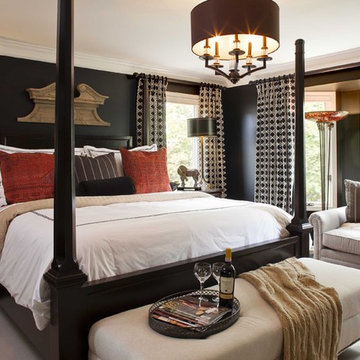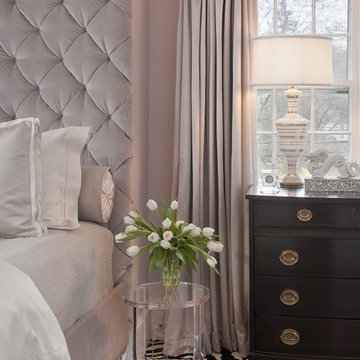2,435 Bedroom Design Ideas
Sort by:Popular Today
101 - 120 of 2,435 photos
Find the right local pro for your project
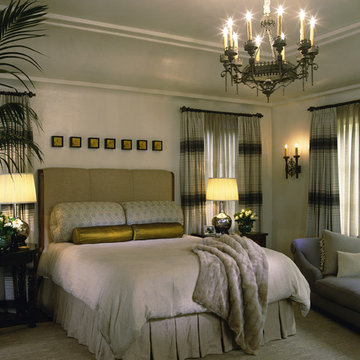
Photography by David Phelps Photography.
Hidden behind gates stands this 1935 Mediterranean home in the Hollywood Hills West. The multi-purpose grounds feature an outdoor loggia for entertaining, spa, pool and private terraced gardens with hillside city views. Completely modernized and renovated with special attention to architectural integrity. Carefully selected antiques and custom furnishings set the stage for tasteful casual California living.
Interior Designer Tommy Chambers
Architect Kevin Oreck
Landscape Designer Laurie Lewis
Contractor Jeff Vance of IDGroup

Beautiful master bedroom with adjacent sitting room. Photos by TJ Getz of Greenville SC.
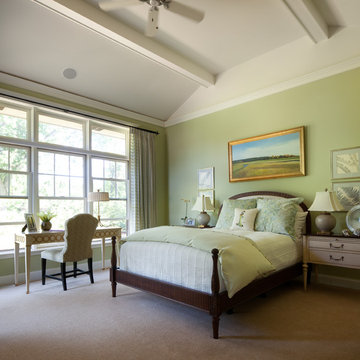
Inspired by the homeowners art, designer Brandi Hagen of Eminent Interior Design softened the tones and painted the walls a pale green. Contrasting finishes of the stained bed and the painted desk and bedside table create a balance in this stunning Master Bedroom.
To see more designs from Minneapolis Interior Designer Brandi Hagen, visit the following link:
http://eminentid.com/
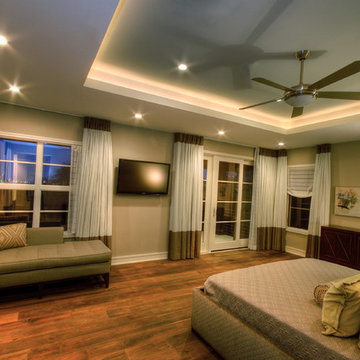
This Westlake site posed several challenges that included managing a sloping lot and capturing the views of downtown Austin in specific locations on the lot, while staying within the height restrictions. The service and garages split in two, buffering the less private areas of the lot creating an inner courtyard. The ancillary rooms are organized around this court leading up to the entertaining areas. The main living areas serve as a transition to a private natural vegetative bluff on the North side. Breezeways and terraces connect the various outdoor living spaces feeding off the great room and dining, balancing natural light and summer breezes to the interior spaces. The private areas are located on the upper level, organized in an inverted “u”, maximizing the best views on the lot. The residence represents a programmatic collaboration of the clients’ needs and subdivision restrictions while engaging the unique features of the lot.
Built by Butterfield Custom Homes
Photography by Adam Steiner
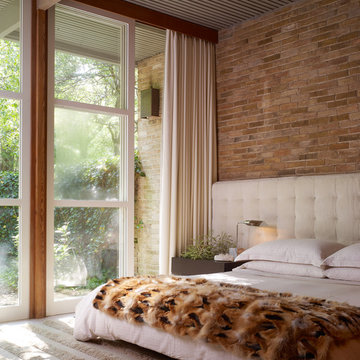
Renovation and Energy retrofit of a single family home designed by noted Texas Architect O'Neil Ford.
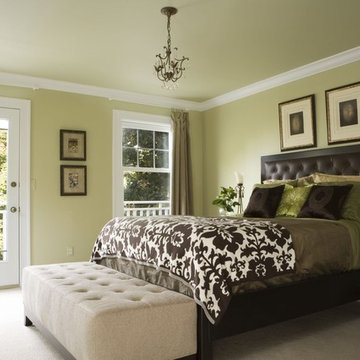
This second story master suite addition, complete with private balcony, is a restful retreat. The clean lined leather bed with silk linens is a comfortable contrast to the antique crystal chandelier, and antique bed side table.
Beth Singer Photography
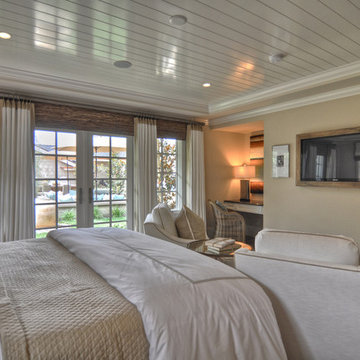
Built, designed & furnished by Spinnaker Development, Newport Beach
Interior Design by Details a Design Firm
Photography by Bowman Group Photography
2,435 Bedroom Design Ideas
6
