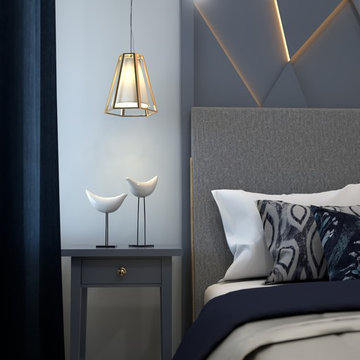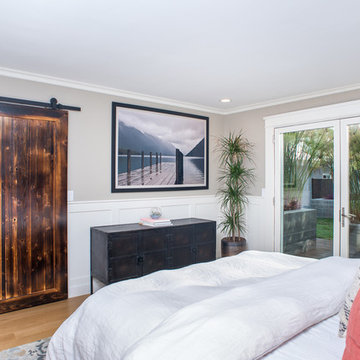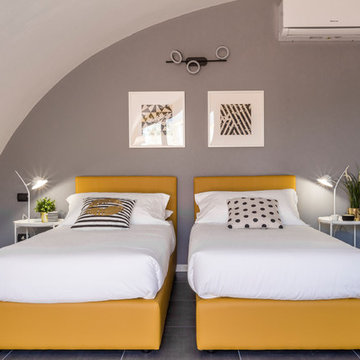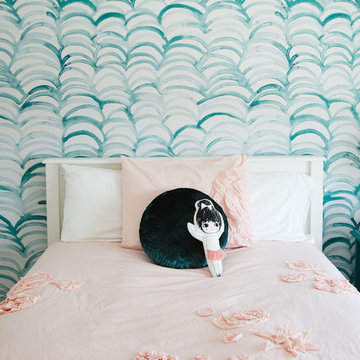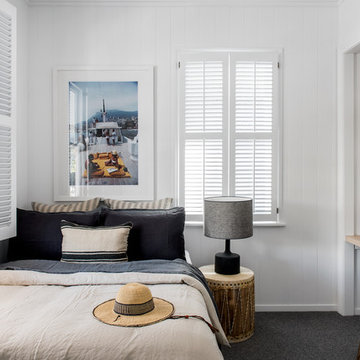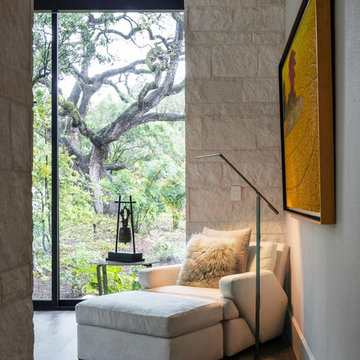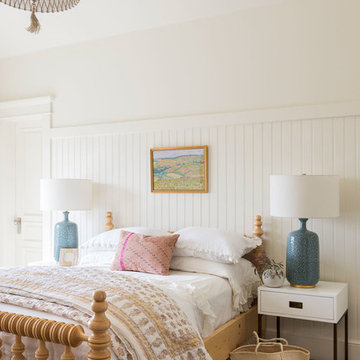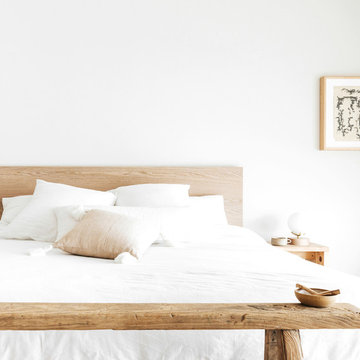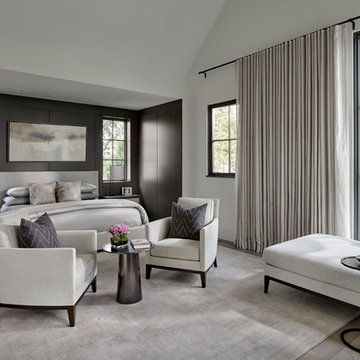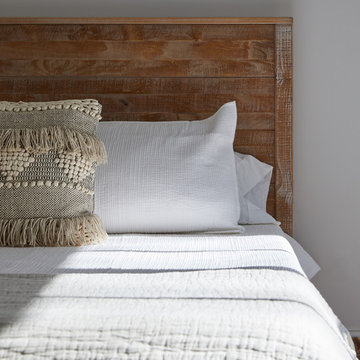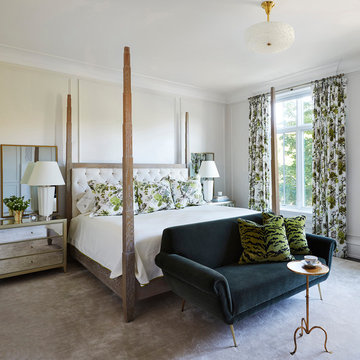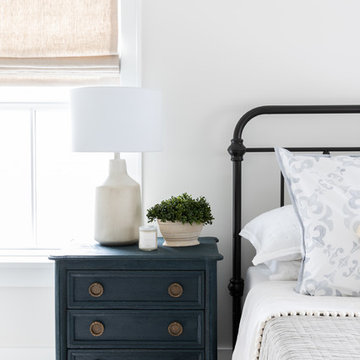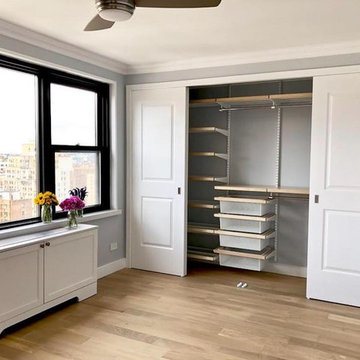14,70,238 Bedroom Design Ideas
Sort by:Popular Today
901 - 920 of 14,70,238 photos
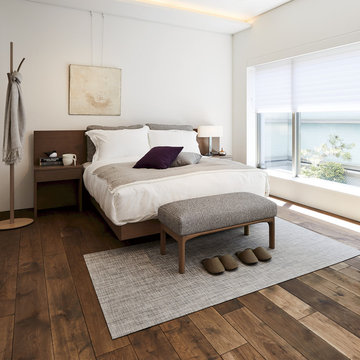
システムファニチャーのノウハウを生かして、ヘッドボードの幅や高さを自由に決められるベッドを用意しました。木のぬくもりと収まりのよさが、ベッドルームを美しく統一感のある空間に。質の高い睡眠をお届けするカンディハウスオリジナルのマットレスとの組み合わせで、深いリラックス感が実現します。ナラ材とウォルナット材ともに、空間やお好みに合わせて木目使いを2種類からお選びいただけます。 製品詳細はこちら https://www.condehouse.co.jp/products/series/detail.php?series_id=15&model_id=63
Find the right local pro for your project
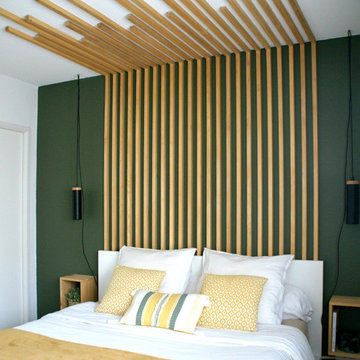
VERSION ÉTÉ
Chambre principale d’un appartement T3 situé dans une résidence neuve aux Bassins à Flots, cette pièce dispose d’une surface de 11.70 m². Les propriétaires souhaitaient une chambre douce, avec du bois, des teintes kaki dans un style élégant et sobre mais avec un élément de décoration fort au niveau de la tête de lit.
La tête de lit et les chevets sont un DIY. Les tasseaux et tablettes pour les chevets sont en pin et ont été lasurés dans une teinte chêne clair dans un soucis de réduction des coûts. Des rideaux blanc viennent fermer le dressing présent sur toute la longueur du mur situé en face du lit. Le kaki vient amener du relief en mettant en avant la tête de lit en tasseaux.
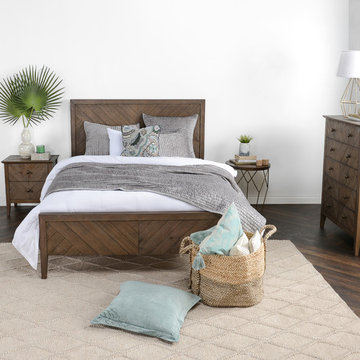
The culmination of sophistication and raw appeal, our Bowen Beds showcase carefully preserved knots and grains that narrate stories of the reclaimed pine's past lives. Tapered legs bring a touch of mid-century modern vibe and the chevron wood pattern displays meticulous detailing. Bring home the unique appeal of this organic style.
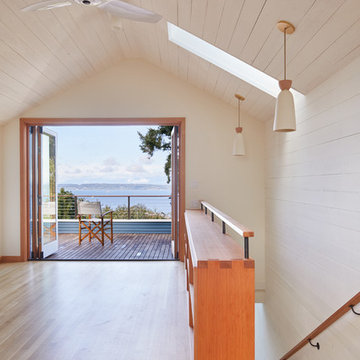
Whitewashed structure and horizontal boards brighten the space while adding texture and visual interest, creating a cabin feel upstairs with the same durability of the materials downstairs.
All images © Benjamin Benschneider Photography
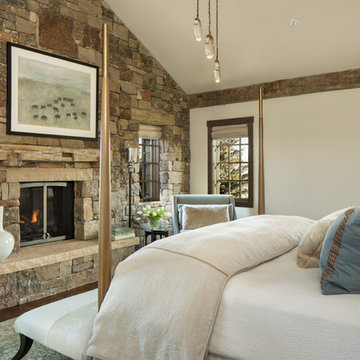
A mountain retreat for an urban family of five, centered on coming together over games in the great room. Every detail speaks to the parents’ parallel priorities—sophistication and function—a twofold mission epitomized by the living area, where a cashmere sectional—perfect for piling atop as a family—folds around two coffee tables with hidden storage drawers. An ambiance of commodious camaraderie pervades the panoramic space. Upstairs, bedrooms serve as serene enclaves, with mountain views complemented by statement lighting like Owen Mortensen’s mesmerizing tumbleweed chandelier. No matter the moment, the residence remains rooted in the family’s intimate rhythms.
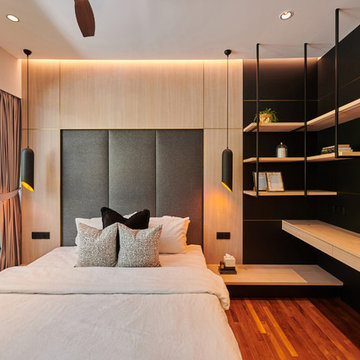
The Master Bedroom design expresses luxury in simplistic. The extensive use of light oak, with brass inset, together with black metal frames supporting wood shelves provides a space of respite for the Master and Mistress of the house.
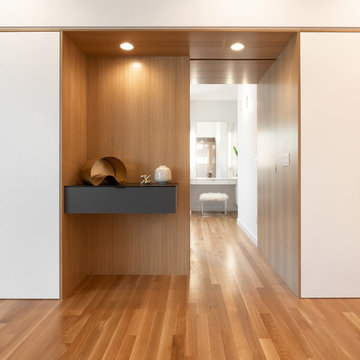
Looking through the oak pocket door portal leads right to the get ready vanity zone. The bedroom is to the left with a built in closet cabinet array and to the right is a bathroom with a walk in shower.
14,70,238 Bedroom Design Ideas
46
