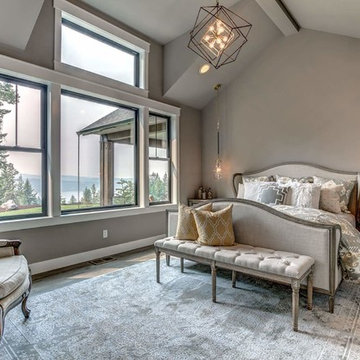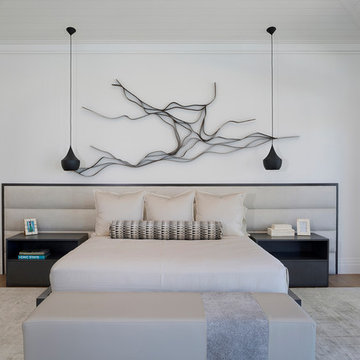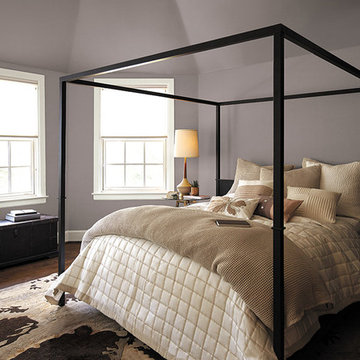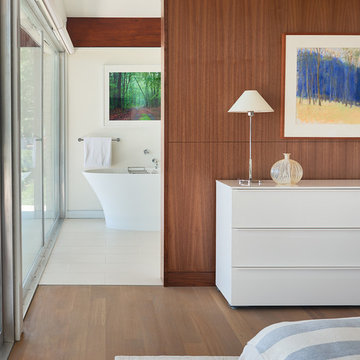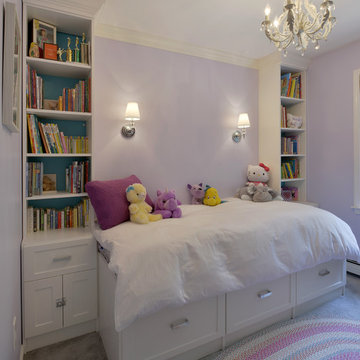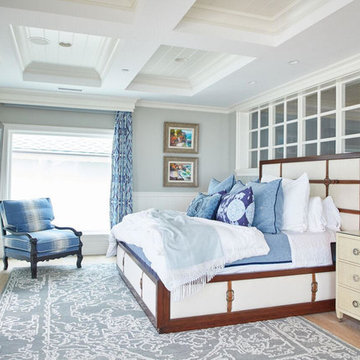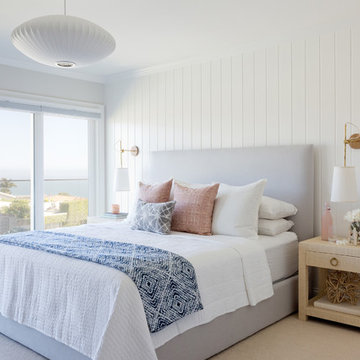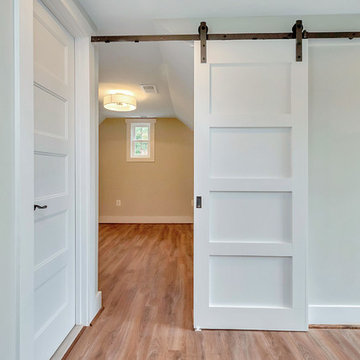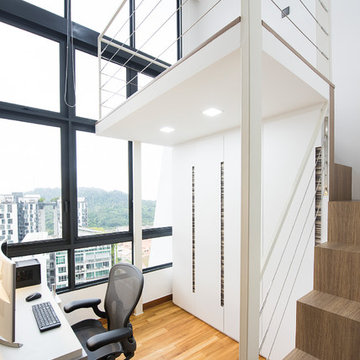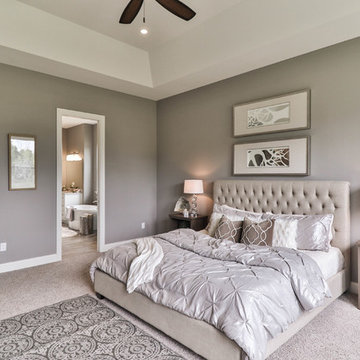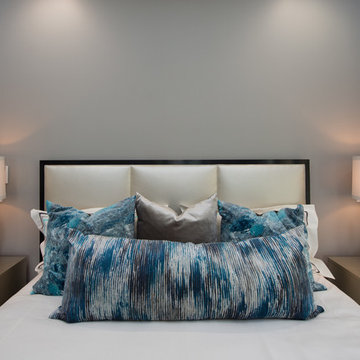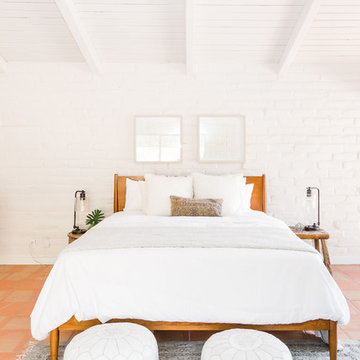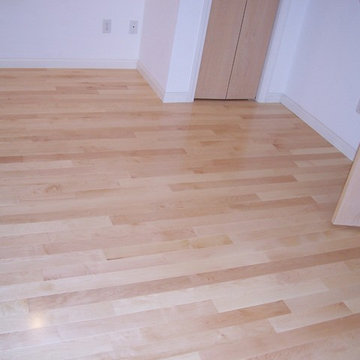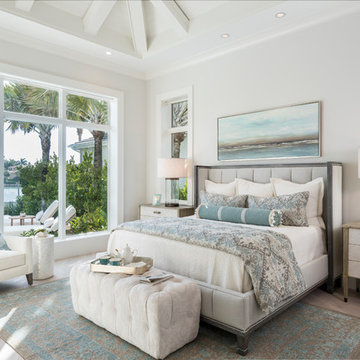14,69,928 Bedroom Design Ideas
Sort by:Popular Today
58381 - 58400 of 14,69,928 photos
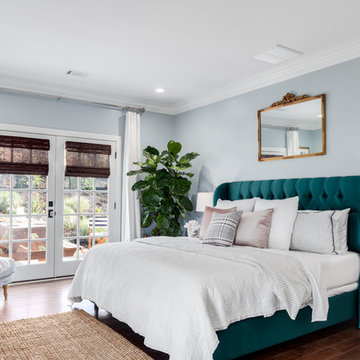
Cape Cod style bedroom featuring Mohawk Flooring hardwood floors Brindisi Plank in Mocha Maple from Episode 5 of Fox Home Free (2016). Photo courtesy of Fox Home Free.
Find the right local pro for your project

I built this on my property for my aging father who has some health issues. Handicap accessibility was a factor in design. His dream has always been to try retire to a cabin in the woods. This is what he got.
It is a 1 bedroom, 1 bath with a great room. It is 600 sqft of AC space. The footprint is 40' x 26' overall.
The site was the former home of our pig pen. I only had to take 1 tree to make this work and I planted 3 in its place. The axis is set from root ball to root ball. The rear center is aligned with mean sunset and is visible across a wetland.
The goal was to make the home feel like it was floating in the palms. The geometry had to simple and I didn't want it feeling heavy on the land so I cantilevered the structure beyond exposed foundation walls. My barn is nearby and it features old 1950's "S" corrugated metal panel walls. I used the same panel profile for my siding. I ran it vertical to match the barn, but also to balance the length of the structure and stretch the high point into the canopy, visually. The wood is all Southern Yellow Pine. This material came from clearing at the Babcock Ranch Development site. I ran it through the structure, end to end and horizontally, to create a seamless feel and to stretch the space. It worked. It feels MUCH bigger than it is.
I milled the material to specific sizes in specific areas to create precise alignments. Floor starters align with base. Wall tops adjoin ceiling starters to create the illusion of a seamless board. All light fixtures, HVAC supports, cabinets, switches, outlets, are set specifically to wood joints. The front and rear porch wood has three different milling profiles so the hypotenuse on the ceilings, align with the walls, and yield an aligned deck board below. Yes, I over did it. It is spectacular in its detailing. That's the benefit of small spaces.
Concrete counters and IKEA cabinets round out the conversation.
For those who cannot live tiny, I offer the Tiny-ish House.
Photos by Ryan Gamma
Staging by iStage Homes
Design Assistance Jimmy Thornton
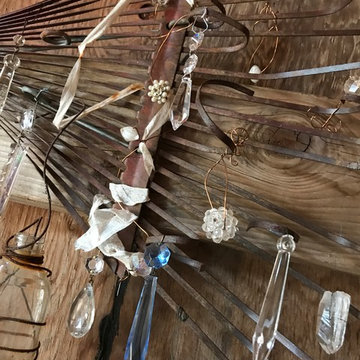
Used an old rake and decorated it with fun crystals and found objects to use above the headboard as wall decor.
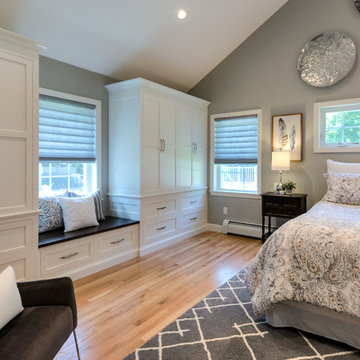
Custom Master Suite, Entertainment Wall Unit, Inset Doors, Sliding Barn Door, Built In Custom Closets, Window Seat,
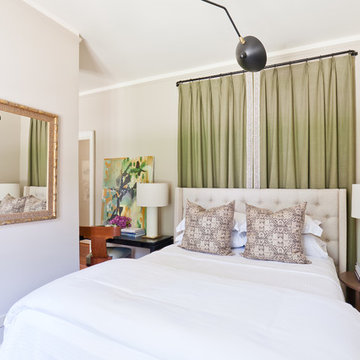
The Robinson Home rooms at the 2017 Historic Macon Design, Wine, Dine Decorator Show House in Macon, GA.
Photo: Will Robinson - Robinson Home
14,69,928 Bedroom Design Ideas
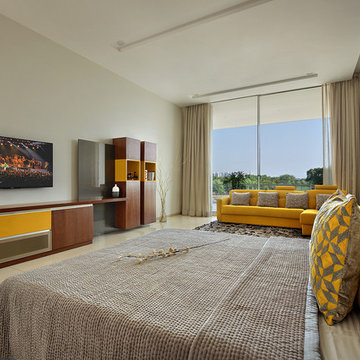
PRINCIPAL DESIGNER : Yatin kavaiya & Jiten tosar
DESIGN TEAM : Ar. Nirali bhakta & Chitra sindhkar
CIVIL WORK : Mr. Ajay Patel
PMC : Mr. Nimesh Panchal
2920
