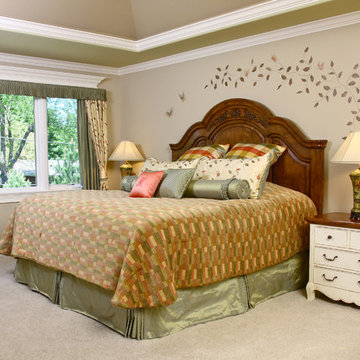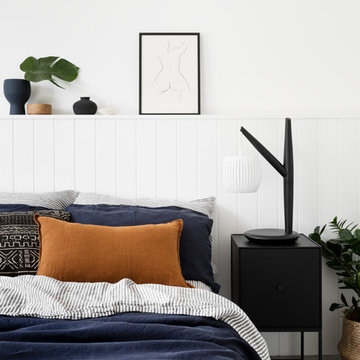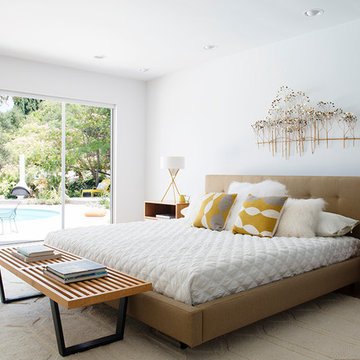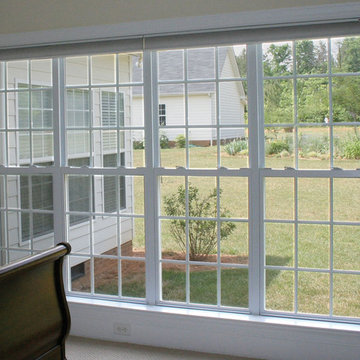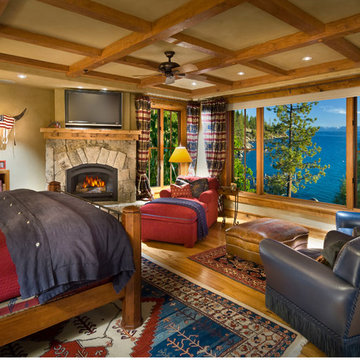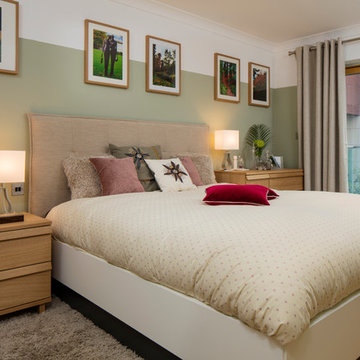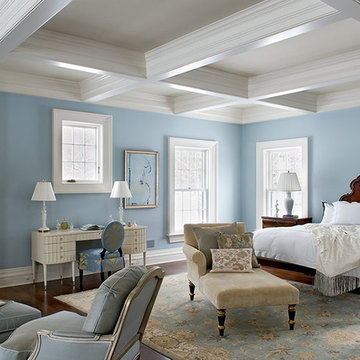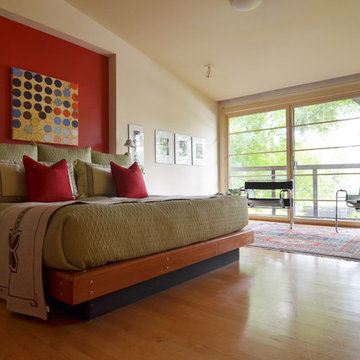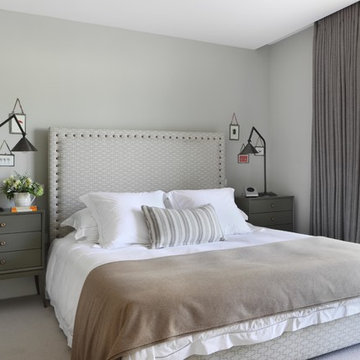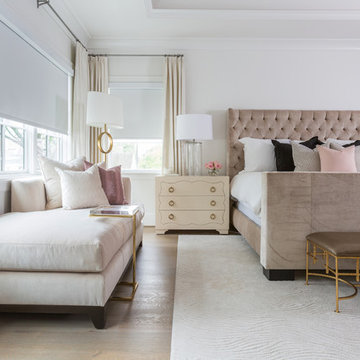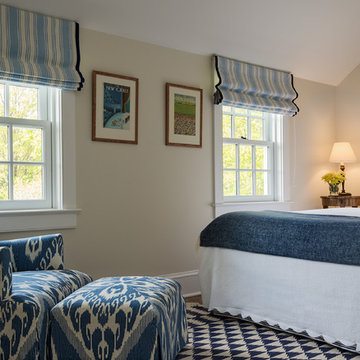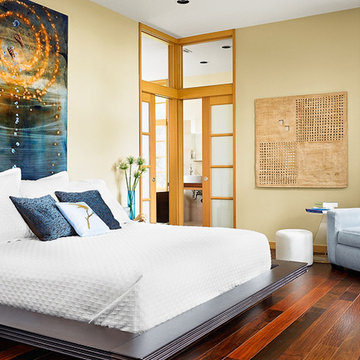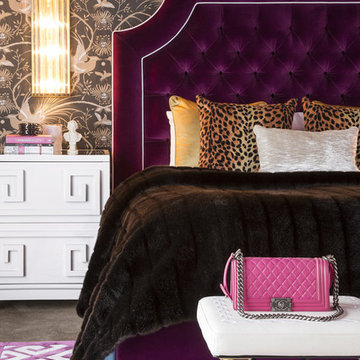Bed In Front Of Window Photos & Ideas
Sort by:Relevance
3121 - 3140 of 1,11,336 photos
Item 1 of 2
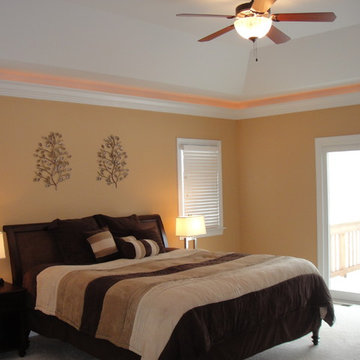
The Isabella is a beautiful Mediterranean inspired 4 bedroom, 4-1/2 bath 4000 square foot estate. It has a coordinated mixture of stucco, stone and siding on the front facade. The rear elevation features a two tiered deck and private master bedroom deck area. The first floor features a large master bedroom with indirect rope lighting, his and her walk-in closets, a custom double shower and large two-person whirlpool tub with column ceiling details. The vast great room features a stone wood burning/gas fireplace, custom built-in cabinetry, arched column detail and large windows. The formal dining room features our "Signature" illuminated tray ceiling detail. The large professional grade kitchen boasts custom cabinetry, large center island, a breakfast nook, an arched pass through to the dining room and professional grade appliances. The second story features two nicely sized bedrooms, which share one bathroom and a huge guest bedroom with a private bath and office. The Isabella offers an optional finished lower level including a wet bar, wood burning fireplace, garden view windows and home theater. With the finished lower level, the Isabella offers over 6500 square feet of total living space.
Find the right local pro for your project
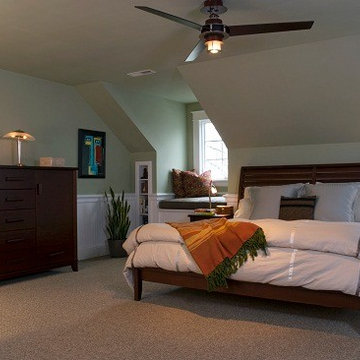
A large master bedroom was added over the front of the house. To provide light but also make the addition look like it had been there all along, two large dormers were positioned on the front side of the house. This naturally created the perfect place for the homeowner’s new king size bed, a luxury he had not been able to afford in the old 900 square foot house with smaller rooms. Natural light was brought into all three areas of the suite through the use of windows on all four sides of the addition. The glass French doors that lead from the seating area into the master bedroom were salvaged from another place in the house. At the time of construction, they were found in the basement, unused and deteriorating.
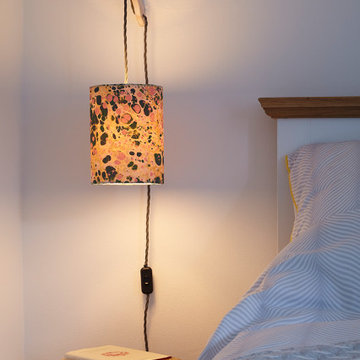
Sensitive renovation and refurbishment of a 45sqm cottage in the South Hams, Devon. The reconfigured layout restores the domestic atmosphere in the 18th Century house, originally part of what was the Dundridge House Estate into contemporary holiday accommodation for the discerning traveller. There is no division between the front and back of the house, bringing space, life and light to the south facing open plan living areas. A warm palette of natural materials adds character. Exposed wooden beams are maintained and new oak floor boards installed. The stone fireplace with wood burning stove becomes the centerpiece of the space. The handcrafted kitchen has a large ceramic belfast sink and birch worktops. All walls are painted white with environmentally friendly mineral paint, allowing them to breathe and making the most of the natural light. Upstairs, the elegant bedroom has a double bed, dressing area and window with rural views across the hills. The bathroom has a generous walk in shower, finished with vintage porcelain tiles and a traditional large Victorian shower head. Eclectic lighting, artworks and accessories are carefully curated to enhance but not overwhelm the spaces. The cottage is powered from 100% sustainable energy sources.
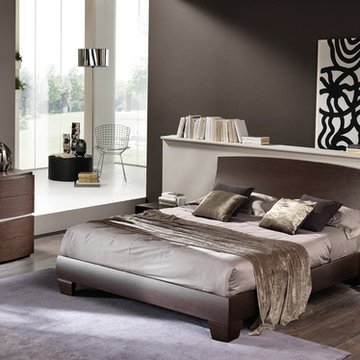
Modern Italian Platform Bed / Bedroom Set Procida by Spar
Made in Italy
The Procida by SPAR is a modern italian Bed remarkable for its gorgeous look. Made in Italy bedroom set Procida is presented here by Spar, one of the leaders among modern top quality manufacturers, know all over the world. Procida bed comes with a bit waved headboard that adds elegance and unique look to the whole bedroom interior. The bed is available in standard US queen and king sizes and available for your choice in 3 different versions: regular platform bed design (in stock) and two storage bed versions. Optional "Naxos" case-goods: nightstands, dresser, chest and mirror are also available in a variety of finishes. Optionally, the nightstands and dresser can be also ordered with fronts equipped with LED Lights, that can be used as night/decorative light (special order).
Available IN STOCK in Wenge finish (bed frame and case-goods). Stock dresser and nightstands do not feature LED Lights. Other colors are for SPECIAL ORDER only - contact our office to get more information.
The starting price is for the Procida Queen Size Bed as shown in the main picture.
Dimensions:
Queen Size Bed: W64" x D82" x H39"
King Size Bed: W80" x D82" x H39"
Nightstand: W22.5" x D18" x H16.2"
Dresser: W47.6" x D22.8" x H31.5"
Wall Mirror: W37.4" x D1" x H26.8"
Chest: W22.5" x D18" x H47.2" (Special Order)
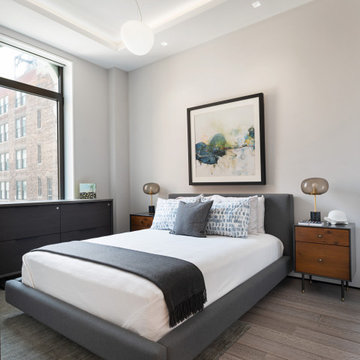
Two-bedroom renovation in a 1920’s loft style building. A single large floating ceiling with perimeter cove lighting was built over the living and dining space to accentuate the extra tall ceiling height. The ceiling also serves to hide LED recessed lighting, speakers and sprinkler heads. Custom teak veneer doors are wrapped with blackened steel door jams and a blackened steel base reveal that match the extra-large aluminum windows. High gloss gray lacquer cabinetry was used in the kitchen as well as for the matching living room TV unit. In the kitchen, custom flush pivot doors on either end, built to look like part of the kitchen cabinetry, push open on one side reveal an office behind and on the other to reveal a rear hallway leading to a guest bathroom. White caesarstone countertops were used throughout with large porcelain tiles in the bathrooms. Engineered grey-washed rift and quartered white oak floors extend throughout.
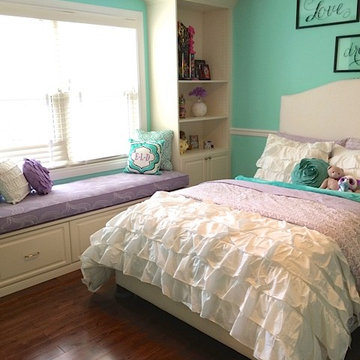
Fit for a Princess! Adorable Pottery Barn Teen Rufflicious Quilt + Sham, Mini Dot Sheet Set in Lavender, and a Flora Felt pillow in Pool all top this beautiful Raleigh Camelback Upholstered Bed + Headboard.
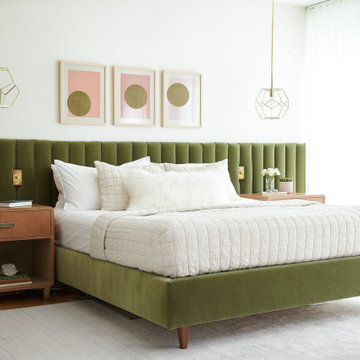
Master bedroom with custom green velvet upholstered headboard wall and bed frame. Leather and natural linen nightstands. Brass pendant lighting and integrated dimmer switches.
Bed In Front Of Window Photos & Ideas
157
