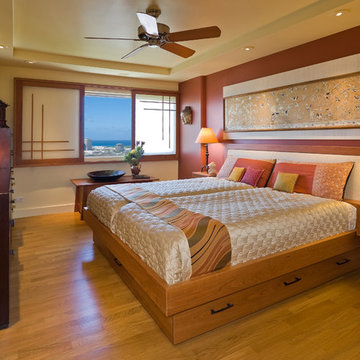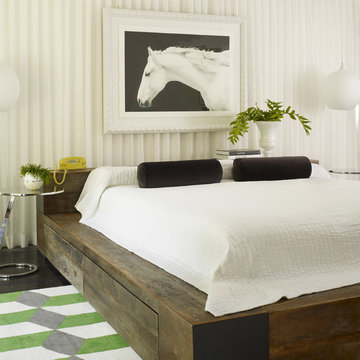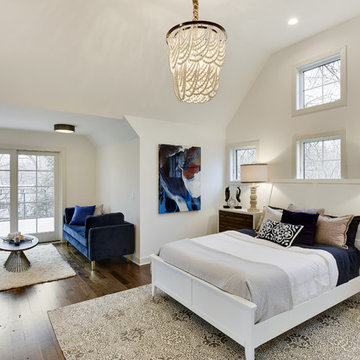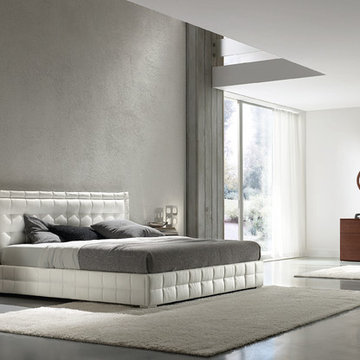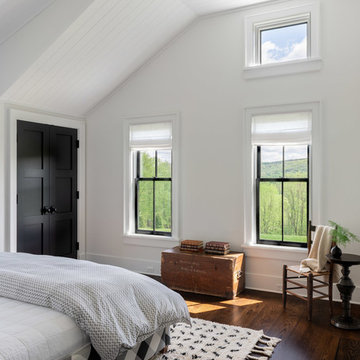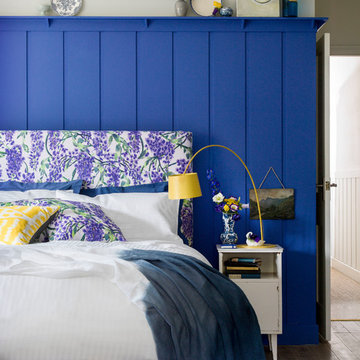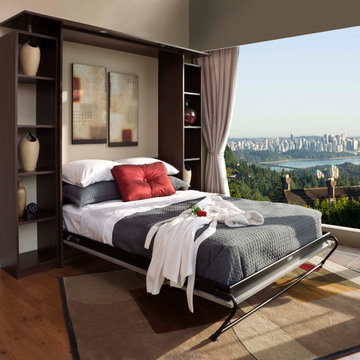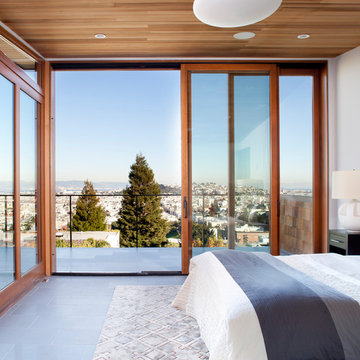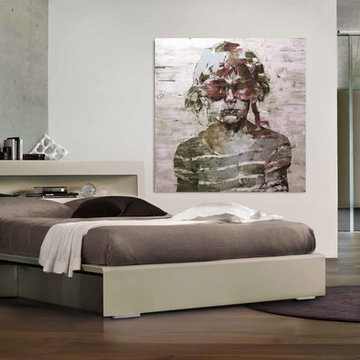Bed In Front Of Window Photos & Ideas
Sort by:Relevance
2741 - 2760 of 1,11,351 photos
Item 1 of 2
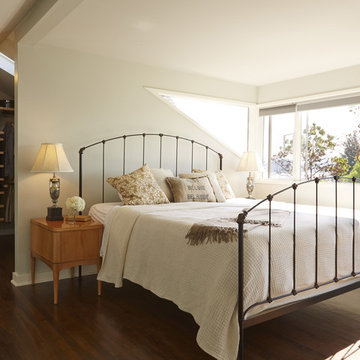
Whole-house remodel of a hillside home in Seattle. The historically-significant ballroom was repurposed as a family/music room, and the once-small kitchen and adjacent spaces were combined to create an open area for cooking and gathering.
A compact master bath was reconfigured to maximize the use of space, and a new main floor powder room provides knee space for accessibility.
Built-in cabinets provide much-needed coat & shoe storage close to the front door.
©Kathryn Barnard, 2014
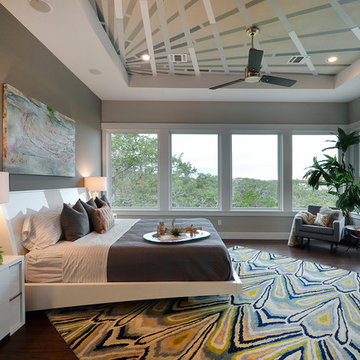
Architectural Design: Austin Design Group
Builder: Pillar Custom Homes
Interior Design: Chelsea+Remy Interior Design
Photography: Twist Tours
Find the right local pro for your project
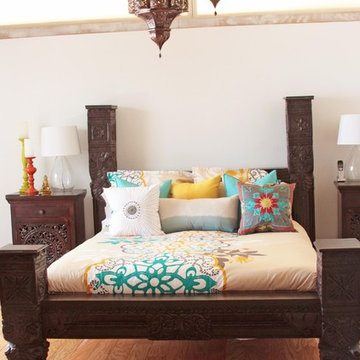
Low Pillar bed made in India made out of Sheesham wood and hand-carved with intricate floral details. Pillars are inspired by rajasthanian castles located in the north of India. Queen Size.
www.tara-design.com
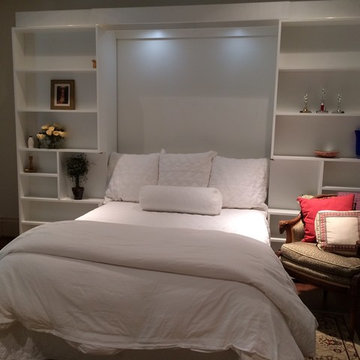
The Jefferson library bed is a space-saving Murphy bed that features slide-aside bookshelves. Design by More Space Place for a client in Highland Park - Dallas, Texas.
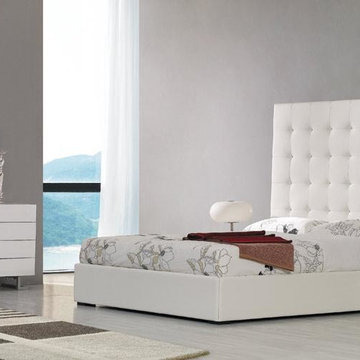
Features:
Available in queen, California king or Eastern king size
Easy to maintain white bonded leather upholstery blends well with different color schemes
Tall, tufted headboard gives the bed a grand and highly detailed look
High-resiliency foam padding with a thick layer of poly-Dacron monofilament microfiber adds comfort
Frame constructed with a sturdy MDF for lasting durability
The platform bed system eliminates need for a box spring
Mattress and bedding are not included
A luxurious addition to your bedroom
Assembly required
Dimensions:
Queen: 70.5"W x 86"D x 66"H
California King: 83"W x 90"D x 66"H
Eastern King: 87"W x 86"D x 66"H
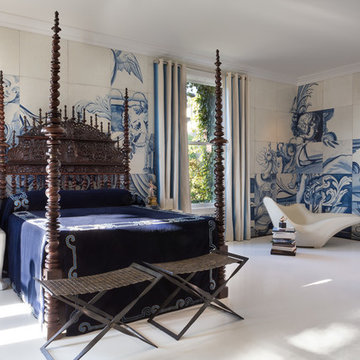
Superb master bedroom for the San Francisco Decorator Showcase. A family Bilro's bed is matched with blue and white Portuguese inspired tiles to create a breathtaking room. John Dickinson side tables, Tokyo Pop Chaise by Adriade and Formations stool complete the setting. Incredible decorative painting work by Linda Horning and Katherine Jacobus. Blue & White bedspread reproduction of an original family piece with embroidered family crest.
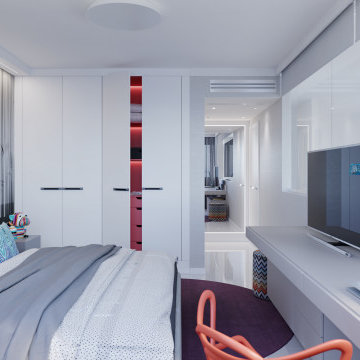
I am proud to present New, Stylish, Practical, and just Awesome ) design for your new kid's room. Ta -da...
The space in this room is minimal, and it's tough to have two beds there and have a useful and pretty design. This design was built on the idea to have a bed that transforms from king to two tweens and back with ease.
I do think most of the time better to keep it as a single bed and, when needed, slide bed over and have two beds. The single bed will give you more space and air in the room.
You will have easy access to the closet and a much more comfortable bed to sleep on it.
On the left side, we are going to build costume wardrobe style closet
On the right side is a column. We install some exposed shelving to bring this architectural element to proportions with the room.
Behind the bed, we use accent wallpaper. This particular mural wallpaper looks like fabric has those waves that will softener this room. Also, it brings that three-dimension effect that makes the room look larger without using mirrors.
Led lighting over that wall will make shadows look alive. There are some Miami vibes it this picture. Without dominating overall room design, these art graphics are producing luxury filing of living in a tropical paradise. ( Miami Style)
On the front is console/table cabinetry. In this combination, it is in line with bed design and the overall geometrical proportions of the room. It is a multi-function. It will be used as a console for a TV/play station and a small table for computer activities.
In the end wall in the hallway is a costume made a mirror with Led lights. Girls need mirrors )
Our concept is timeless. We design this room to be the best for any age. We look into the future ) Your girl will grow very fast. And you do not have to change a thing in this room. This room will be comfortable and stylish for the next 20 years. I do guarantee that )
Your daughter will love it!
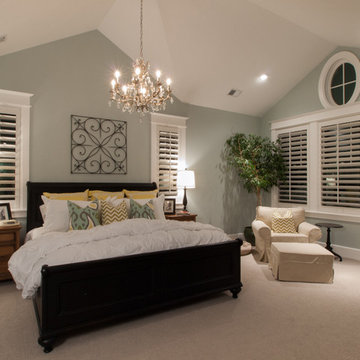
This large master suite features an intricate vaulted ceiling and nautical window.
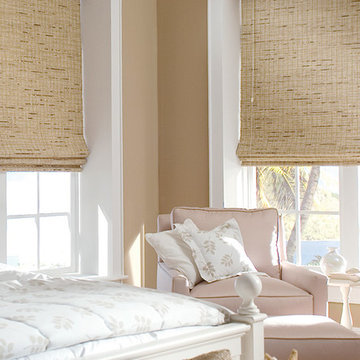
A perfect match for a beach like setting, ALustra from Hunter Douglas - available at Alleen's Custom Window Treatments
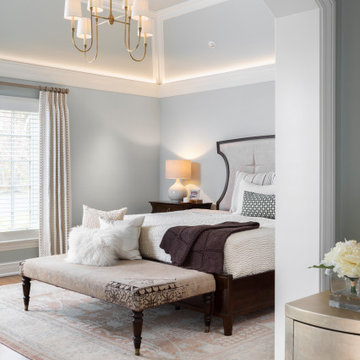
Updating the main level Master Suite began with recognizing the En Suite was undersized and inefficient relative to the scale of the home. The Bedroom and Closet were also in need of improvement. Window locations were changed to reorient the bed, creating improved Feng Shui, and beam work and lighting enhanced the existing tray ceiling. Arched openings frame the Shoe Closet designed with glass doors and silver leaf wallpaper, creating separation from the enlarged Dressing Room.
Bed In Front Of Window Photos & Ideas

This mountain modern bedroom furnished by the Aspen Interior Designer team at Aspen Design Room seems to flow effortlessly into the mountain landscape beyond the walls of windows that envelope the space. The warmth form the built in fireplace creates an elegant contrast to the snowy landscape beyond. While the hide headboard and storage bench add to the wild Rocky Mountain atmosphere, the deep black and gray tones give the space its modern feel.
138
