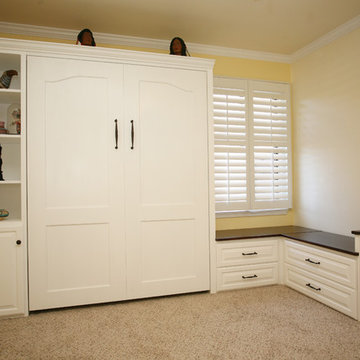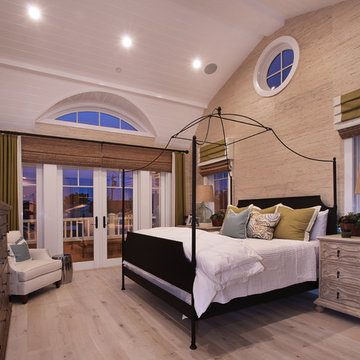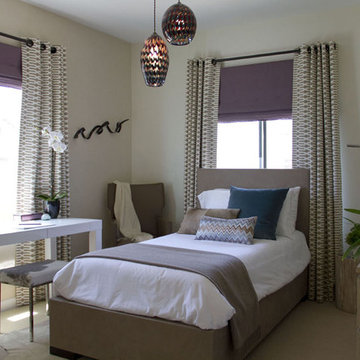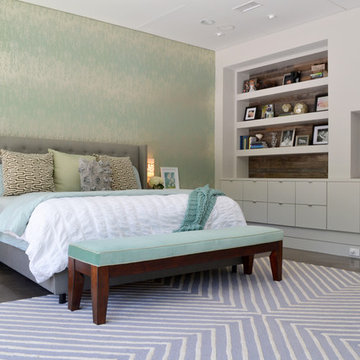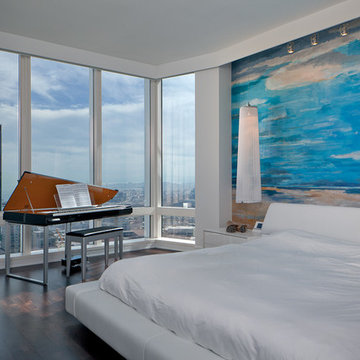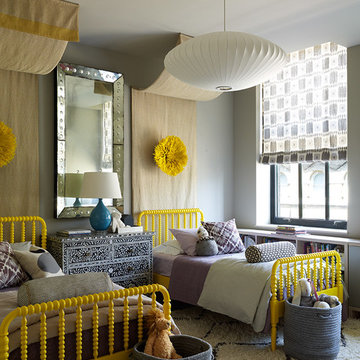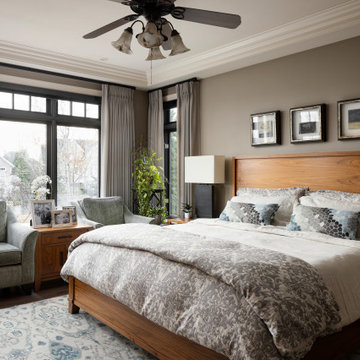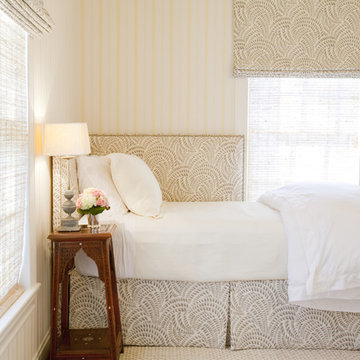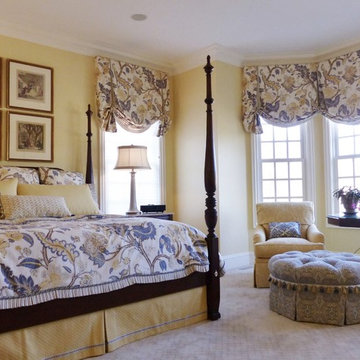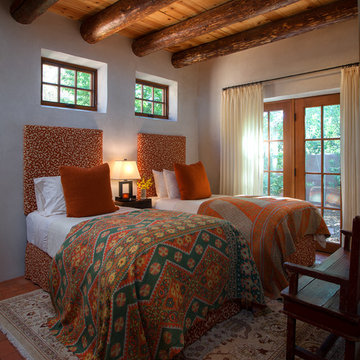Bed In Front Of Window Photos & Ideas
Sort by:Relevance
2301 - 2320 of 1,11,373 photos
Item 1 of 2
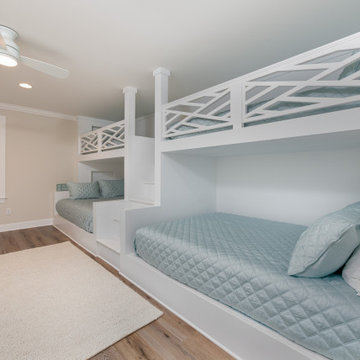
Originally built in 1990 the Heady Lakehouse began as a 2,800SF family retreat and now encompasses over 5,635SF. It is located on a steep yet welcoming lot overlooking a cove on Lake Hartwell that pulls you in through retaining walls wrapped with White Brick into a courtyard laid with concrete pavers in an Ashlar Pattern. This whole home renovation allowed us the opportunity to completely enhance the exterior of the home with all new LP Smartside painted with Amherst Gray with trim to match the Quaker new bone white windows for a subtle contrast. You enter the home under a vaulted tongue and groove white washed ceiling facing an entry door surrounded by White brick.
Once inside you’re encompassed by an abundance of natural light flooding in from across the living area from the 9’ triple door with transom windows above. As you make your way into the living area the ceiling opens up to a coffered ceiling which plays off of the 42” fireplace that is situated perpendicular to the dining area. The open layout provides a view into the kitchen as well as the sunroom with floor to ceiling windows boasting panoramic views of the lake. Looking back you see the elegant touches to the kitchen with Quartzite tops, all brass hardware to match the lighting throughout, and a large 4’x8’ Santorini Blue painted island with turned legs to provide a note of color.
The owner’s suite is situated separate to one side of the home allowing a quiet retreat for the homeowners. Details such as the nickel gap accented bed wall, brass wall mounted bed-side lamps, and a large triple window complete the bedroom. Access to the study through the master bedroom further enhances the idea of a private space for the owners to work. It’s bathroom features clean white vanities with Quartz counter tops, brass hardware and fixtures, an obscure glass enclosed shower with natural light, and a separate toilet room.
The left side of the home received the largest addition which included a new over-sized 3 bay garage with a dog washing shower, a new side entry with stair to the upper and a new laundry room. Over these areas, the stair will lead you to two new guest suites featuring a Jack & Jill Bathroom and their own Lounging and Play Area.
The focal point for entertainment is the lower level which features a bar and seating area. Opposite the bar you walk out on the concrete pavers to a covered outdoor kitchen feature a 48” grill, Large Big Green Egg smoker, 30” Diameter Evo Flat-top Grill, and a sink all surrounded by granite countertops that sit atop a white brick base with stainless steel access doors. The kitchen overlooks a 60” gas fire pit that sits adjacent to a custom gunite eight sided hot tub with travertine coping that looks out to the lake. This elegant and timeless approach to this 5,000SF three level addition and renovation allowed the owner to add multiple sleeping and entertainment areas while rejuvenating a beautiful lake front lot with subtle contrasting colors.
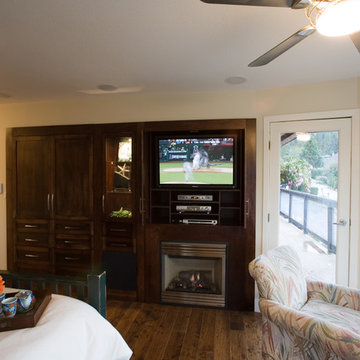
CCI Renovations/North Vancouver/Photos- Geoff Andruik.
An upscale ensuite and master bedroom replaced a dysfunctional and outdated existing space. The old layout included a doorway from the ensuite onto a rear deck which was the only access for the whole floor and the ensuite lacked a shower. The exterior doorway was moved to elsewhere on the same floor and a large unused soaker tub was removed to make way for a double shower complete with separate controls and rainhead shower and a toilet area. The old toilet and vanity area was reconfigured to allow the installation of a deep Japanese-style soaker tub and a contemporary vanity and fixtures. A large window was installed so that, when sitting in the tub, one can look back into the forest or through the door and the bedroom to the ocean below. The bedroom was equipped with a walk in closet and a closet with mirrored bypass doors facing the bed. The walk in was updated and the closet in front of the bed was changed to built in cabinets with a gas fireplace unit, 42" plasma TV, home theatre, display shelving and storage. All windows, trim, electrical, flooring and paint colours were updated.
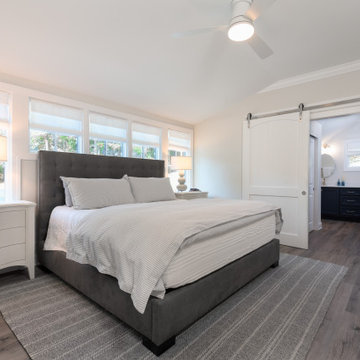
Originally built in 1990 the Heady Lakehouse began as a 2,800SF family retreat and now encompasses over 5,635SF. It is located on a steep yet welcoming lot overlooking a cove on Lake Hartwell that pulls you in through retaining walls wrapped with White Brick into a courtyard laid with concrete pavers in an Ashlar Pattern. This whole home renovation allowed us the opportunity to completely enhance the exterior of the home with all new LP Smartside painted with Amherst Gray with trim to match the Quaker new bone white windows for a subtle contrast. You enter the home under a vaulted tongue and groove white washed ceiling facing an entry door surrounded by White brick.
Once inside you’re encompassed by an abundance of natural light flooding in from across the living area from the 9’ triple door with transom windows above. As you make your way into the living area the ceiling opens up to a coffered ceiling which plays off of the 42” fireplace that is situated perpendicular to the dining area. The open layout provides a view into the kitchen as well as the sunroom with floor to ceiling windows boasting panoramic views of the lake. Looking back you see the elegant touches to the kitchen with Quartzite tops, all brass hardware to match the lighting throughout, and a large 4’x8’ Santorini Blue painted island with turned legs to provide a note of color.
The owner’s suite is situated separate to one side of the home allowing a quiet retreat for the homeowners. Details such as the nickel gap accented bed wall, brass wall mounted bed-side lamps, and a large triple window complete the bedroom. Access to the study through the master bedroom further enhances the idea of a private space for the owners to work. It’s bathroom features clean white vanities with Quartz counter tops, brass hardware and fixtures, an obscure glass enclosed shower with natural light, and a separate toilet room.
The left side of the home received the largest addition which included a new over-sized 3 bay garage with a dog washing shower, a new side entry with stair to the upper and a new laundry room. Over these areas, the stair will lead you to two new guest suites featuring a Jack & Jill Bathroom and their own Lounging and Play Area.
The focal point for entertainment is the lower level which features a bar and seating area. Opposite the bar you walk out on the concrete pavers to a covered outdoor kitchen feature a 48” grill, Large Big Green Egg smoker, 30” Diameter Evo Flat-top Grill, and a sink all surrounded by granite countertops that sit atop a white brick base with stainless steel access doors. The kitchen overlooks a 60” gas fire pit that sits adjacent to a custom gunite eight sided hot tub with travertine coping that looks out to the lake. This elegant and timeless approach to this 5,000SF three level addition and renovation allowed the owner to add multiple sleeping and entertainment areas while rejuvenating a beautiful lake front lot with subtle contrasting colors.
Find the right local pro for your project
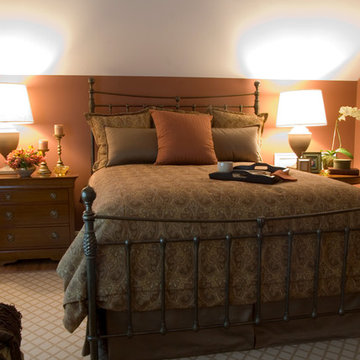
Photo by Chris Davis Cina
This is the main guest quarters for this brand new home in Hopewell Junction. The client has family that lives out of town and wanted a warm space for her guests to retreat to when they visit. The concept for the design came from the idea of Late Autumn in the Hudson Valley...the time where the leave are starting to crisp and the evenings are cool and brisk. The room is a great size and faces the front of the house, looking Northeast, so the light is lovely in the morning. We did choose flat roman shades in a Robert Allen paisley, made by Michael W. Shely, over a translucent cellular shade on the window so there is flexibility for the guest as to just how much light he/she would want to shine in. The shade, with a long, dressmakerskirt-like valance in a taupe herringbone fabric by Summer Hill was mounted above the window header to to create a bigger impact on that plane. The bed is dressed withcustom bedding by Michael W. Shely in matching textiles for harmony and unity.
The Antique brass bed is from locally owned Millspaugh Furniture and and the end tables are a chest and a large round breakfast table by Grange Furniture. The matte taupe glazed lamps with large ivory linen shades are by Stephen Gerould. There is a chaise lounge in a mocha colored cut chenille fabric and large russet colored throw pillow from the Milling Road Collection by Baker Furniture just out of view to the left of the window and a small table to rest a tea cup or wine glass on.
The area rug is furnished and bound by Floors Beautiful in Westchester County, and has a beautiful trellis pattern and 2" binding along the edges.
The walls are a russet color by Benjamin Moore. We kept the trimwork and ceiling white so to heighten the space and keep the rooms fresh and light.
All artwork in this bedroom is photography by Hudson Valley artist, Linda Hubbard and was purchased through and custom framed by Riverwinds Gallery in Beacon, NY. The pieces depict seasonal scenes along the Hudson River. Linda Hubbard is a favorite of the client, as she also owns other pieces from the artist's collections.
Accessories set the warm inviting tone of the space and also provide a function in serving the guests of the space.
This room has become a favorite for the client and all of her guests. The client even admits retreating to this space on days off or on evenings she wants to feel as if she is "getting away."
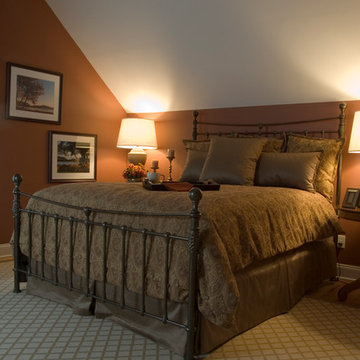
Photo by Chris Davis Cina
This is the main guest quarters for this brand new home in Hopewell Junction. The client has family that lives out of town and wanted a warm space for her guests to retreat to when they visit. The concept for the design came from the idea of Late Autumn in the Hudson Valley...the time where the leave are starting to crisp and the evenings are cool and brisk. The room is a great size and faces the front of the house, looking Northeast, so the light is lovely in the morning. We did choose flat roman shades in a Robert Allen paisley, made by Michael W. Shely, over a translucent cellular shade on the window so there is flexibility for the guest as to just how much light he/she would want to shine in. The shade, with a long, dressmakerskirt-like valance in a taupe herringbone fabric by Summer Hill was mounted above the window header to to create a bigger impact on that plane. The bed is dressed withcustom bedding by Michael W. Shely in matching textiles for harmony and unity.
The Antique brass bed is from locally owned Millspaugh Furniture and and the end tables are a chest and a large round breakfast table by Grange Furniture. The matte taupe glazed lamps with large ivory linen shades are by Stephen Gerould. There is a chaise lounge in a mocha colored cut chenille fabric and large russet colored throw pillow from the Milling Road Collection by Baker Furniture just out of view to the left of the window and a small table to rest a tea cup or wine glass on.
The area rug is furnished and bound by Floors Beautiful in Westchester County, and has a beautiful trellis pattern and 2" binding along the edges.
The walls are a russet color by Benjamin Moore. We kept the trimwork and ceiling white so to heighten the space and keep the rooms fresh and light.
All artwork in this bedroom is photography by Hudson Valley artist, Linda Hubbard and was purchased through and custom framed by Riverwinds Gallery in Beacon, NY. The pieces depict seasonal scenes along the Hudson River. Linda Hubbard is a favorite of the client, as she also owns other pieces from the artist's collections.
Accessories set the warm inviting tone of the space and also provide a function in serving the guests of the space.
This room has become a favorite for the client and all of her guests. The client even admits retreating to this space on days off or on evenings she wants to feel as if she is "getting away."
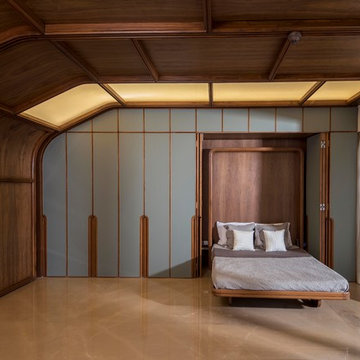
The bed folds up on to the wall behind it between wardrobes, assisted by concealed hydraulic gas pumps requiring minimal effort by one person. Once the bed is folded up, sliding folding doors are drawn across it to align with the adjacent cupboards. Once closed, the entire wall appears to be a continuous wardrobe, with no hint of the bed behind, completely transforming the room. The bed has a ply base over aluminium framing and a carved wooden edge band all around.
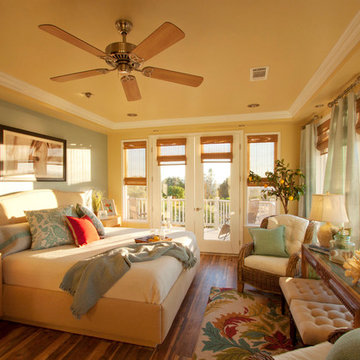
This Master Suite remodel/Addition with Master Bath was built over a ground floor garage with a transitional Seaside feel. The custom bed was fabricated to fit a King Sleep Number bed. The floors are plank vinyl (SidsCarpetBarn). The contemporary wall hung side tables visually open up the floor space & provide a clean uncluttered look. The woven wood lounge chairs opposite fill the seating area with texture while adding a traditional touch & rustic feel. A brightly colored area rug pops art into a room mostly filled with windows.
Stephen Eldred Photography
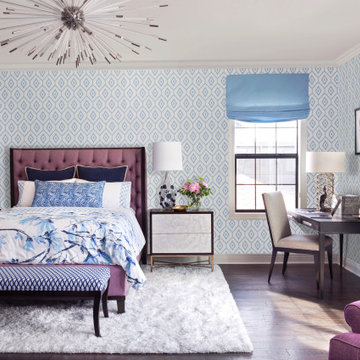
A wood trimmed tufted lavender bed anchors this expansive guest bedroom. Blue and white floral bedding is fresh and colorful. Layers of pattern and color carry the lavender and blue and white palette throughout the space. Glass lamps with blue glass embellishments top the mother of pearl bedside tables. A desk makes this guest suite triple purpose for sleeping, lounging, and working. A fluffy white shag rug adds a cozy layer to the room.
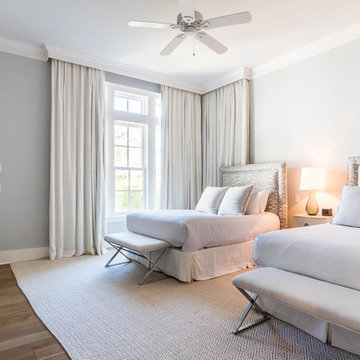
This expansive guest suite boasts soaring ceilings and two queen size beds.
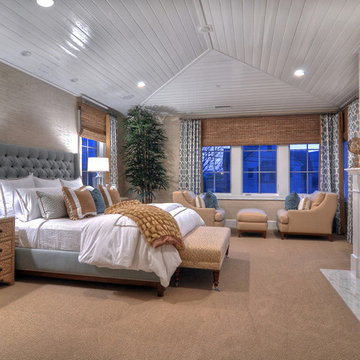
The master retreat is decorated in calming tones of tan and sea blue. The tufted headboard is the backdrop for white and tan bedding. Club chairs and an ottoman provide a place to unwind and enjoy the view. An elegant white fireplace adds romance and beauty to the room. www.bowmangroup.net
Bed In Front Of Window Photos & Ideas
116
