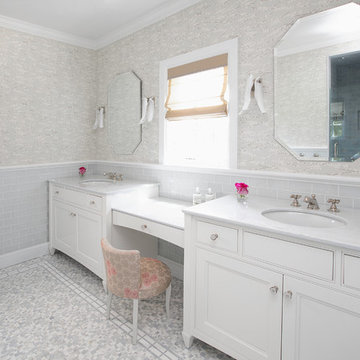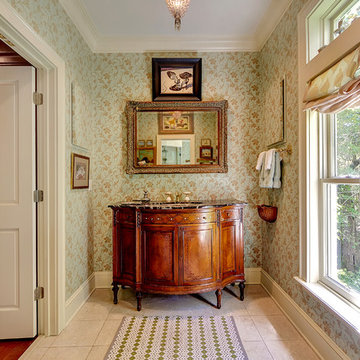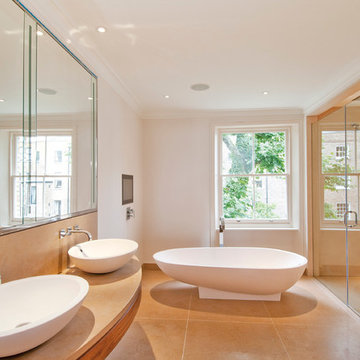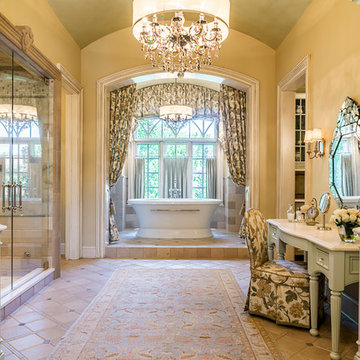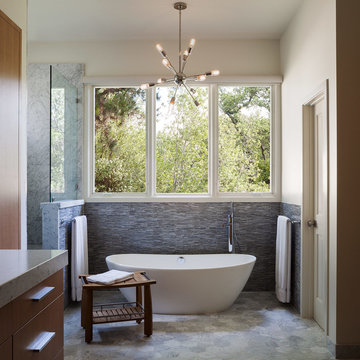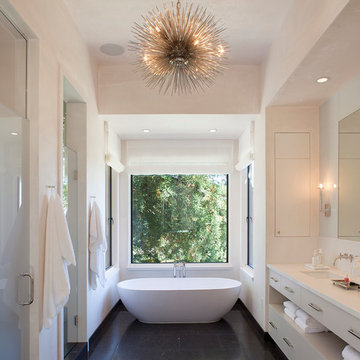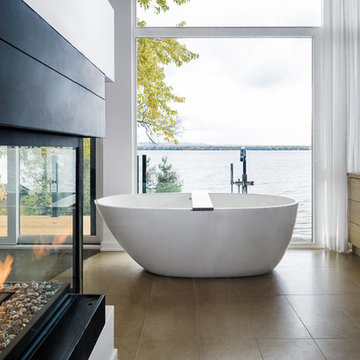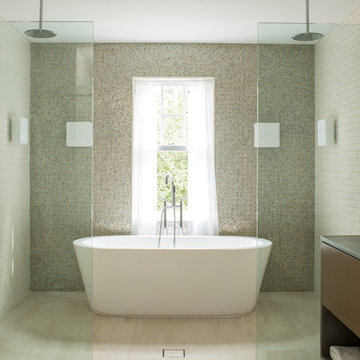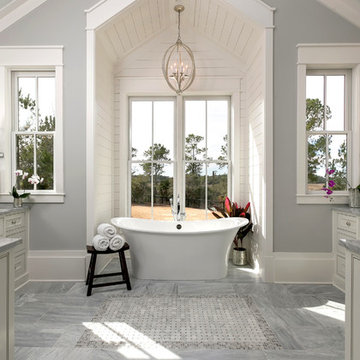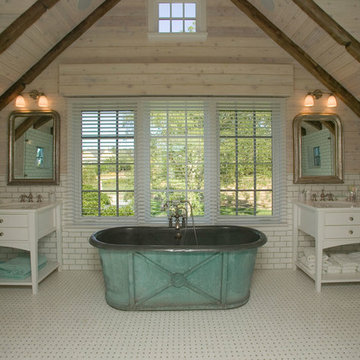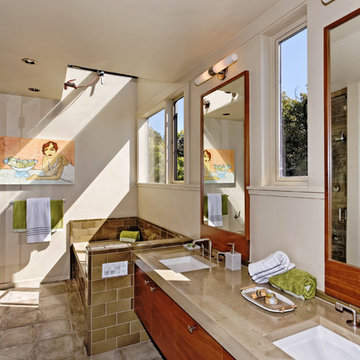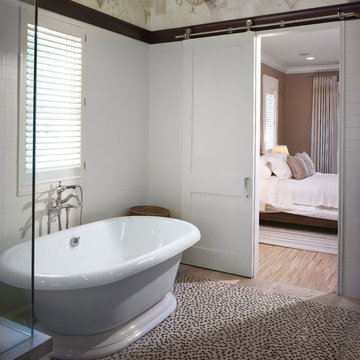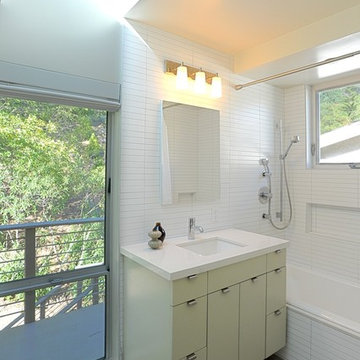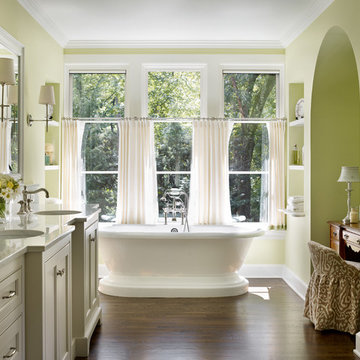Bathroom Window Designs & Ideas
Sort by:Popular Today
641 - 660 of 1,575 photos
Find the right local pro for your project
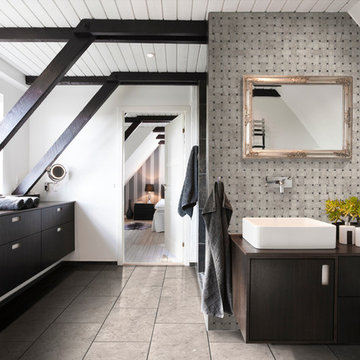
One of our most robust collections, Tundra Gray is lovely neutral marble available in various-sized floor and wall tiles, backsplashes, countertops, thresholds, moldings, and even hardscape pavers and pool copings.
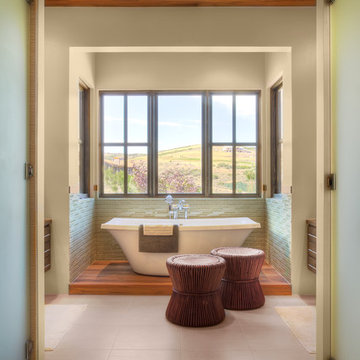
Talon's Crest was our entry in the 2008 Park City Area Showcase of Homes. We won BEST OVERALL and BEST ARCHITECTURE.
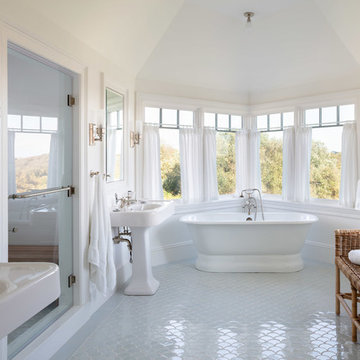
Photos by www.robertbrewsterphoto.com
Construction by https://www.houzz.com/pro/jeremysherer/suburban-renewal-inc
Decorator Paige Rockett
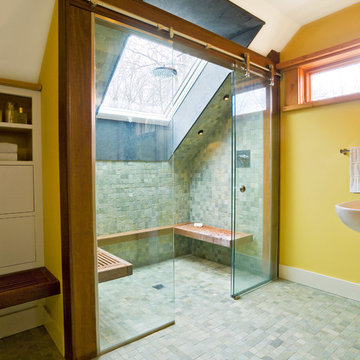
© www.SusanTeare.com
When we started this project it was simply a kitchen remodel, but as the construction phase began it became obvious to the homeowners, the architect (Gregor Masefield of Studio III Architects) and us that the entire house was in need of both structural and aesthetic modernization. By working closely with all involved we were able to update the mechanical systems, repair all structural defects, and create an open floor plan that was rich in detail and creates a warm and welcoming environment.. This project featured in:
Salvage Secrets », Fine Homebuilding »,
and Built-Ins Idea Book.
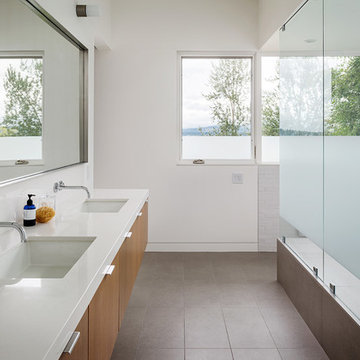
This house was designed as a second home for a Bay Area couple as a summer retreat to spend the warm summer months away from the fog in San Francisco. Built on a steep slope and a narrow lot, this 4000 square foot home is spread over 3 floors, with the master, guest and kids bedroom on the ground floor, and living spaces on the upper floor to take advantage of the views. The main living level includes a large kitchen, dining, and living space, connected to two home offices by way of a bridge that extends across the double height entry. This bridge area acts as a gallery of light, allowing filtered light through the skylights above and down to the entry on the ground level. All living space takes advantage of grand views of Lake Washington and the city skyline beyond. Two large sliding glass doors open up completely, allowing the living and dining space to extend to the deck outside. On the first floor, in addition to the guest room, a “kids room” welcomes visiting nieces and nephews with bunk beds and their own bathroom. The basement level contains storage, mechanical and a 2 car garage.
Photographer: Aaron Leitz
Bathroom Window Designs & Ideas
33


