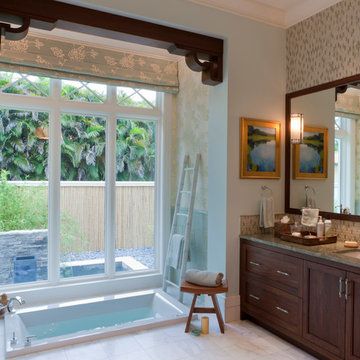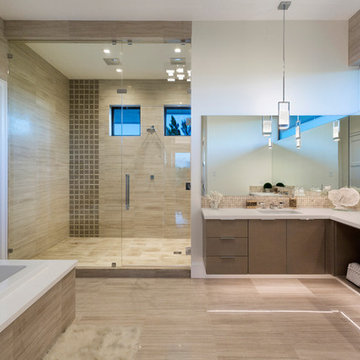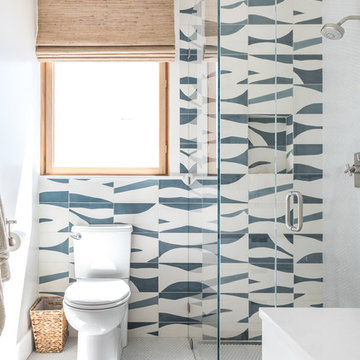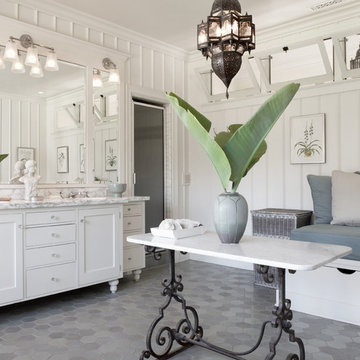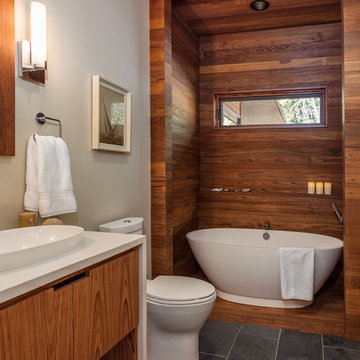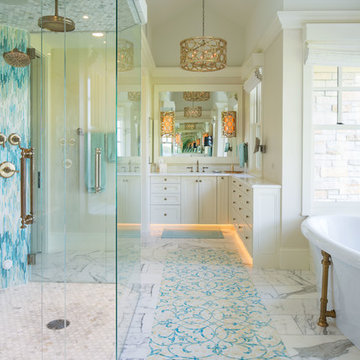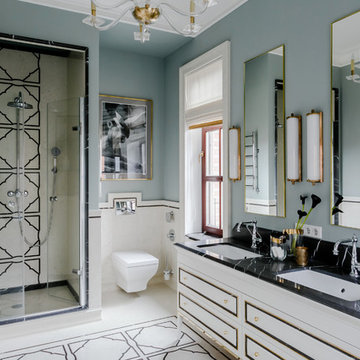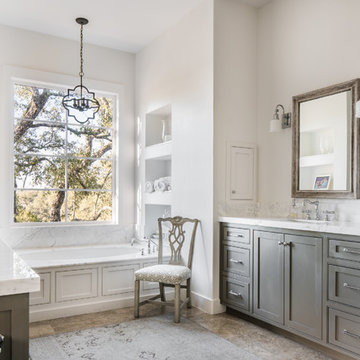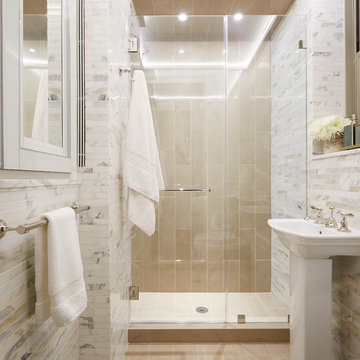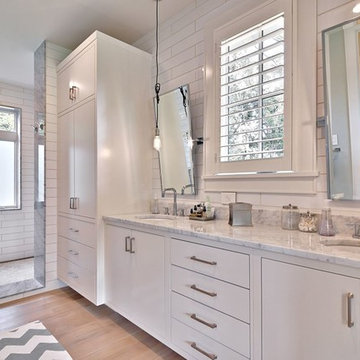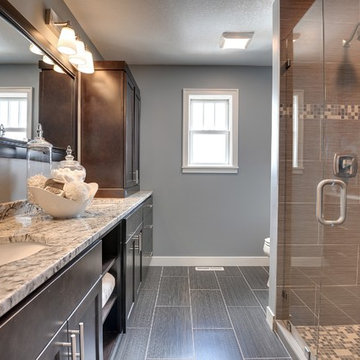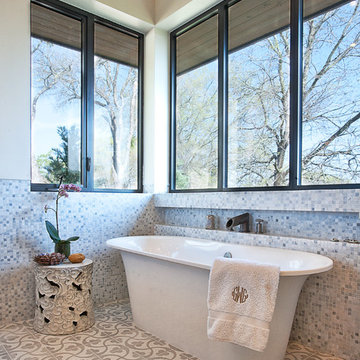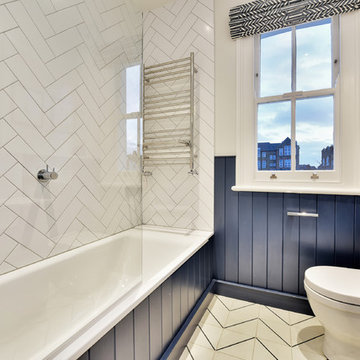Bathroom Window Designs & Ideas
Sort by:Popular Today
381 - 400 of 1,575 photos
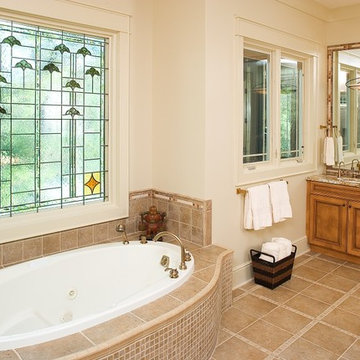
large framed mirror, marble counter, stained glass, tile bathtub surround, tile floor, tile pattern, traditional vanity, window, wood vanity,
Find the right local pro for your project
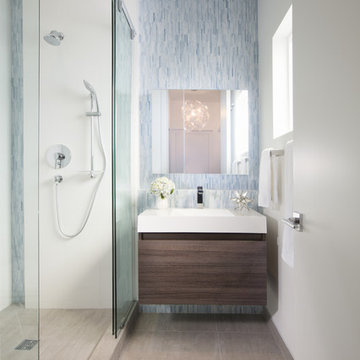
Girls bathroom design - Contemporary Twilight Residential Interior Design Project in Aventura, Florida by DKOR Interiors.
Photos by Alexia Fodere
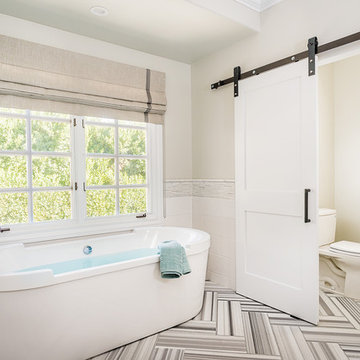
Bold Striato Olimpo “Leather” floor tiles in a chic chevron pattern and Jeffrey Court Calcutta Mini Sticks as accent tile next to plain white porcelain squares create depth and texture without being visually overwhelming. The monochromatic palette is complemented by the Dunn Edwards Grey Owl on the walls and the natural light streaming in keeps this space bright and vibrant. The Hansgrohe “Puravi” tub faucet is a nod to super modern and contemporary design while the sliding door hints to a rustic inspiration. The Duravit oval tub gives this primary suite an element of coziness without sacrificing aesthetic.
Clarified Studios
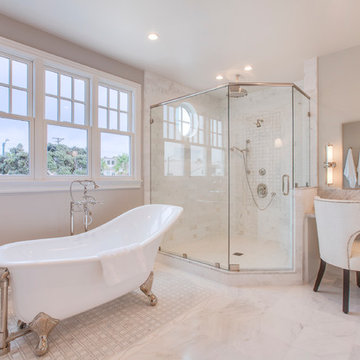
Nautical inspired beach house
New custom home located at 801 Hermosa Avenue in Hermosa Beach, Ca.

The first Net Zero Minto Dream Home:
At Minto Communities, we’re always trying to evolve through research and development. We see building the Minto Dream Home as an opportunity to push the boundaries on innovative home building practices, so this year’s Minto Dream Home, the Hampton—for the first time ever—has been built as a Net Zero Energy home. This means the home will produce as much energy as it consumes.
Carefully considered East-coast elegance:
Returning this year to head up the interior design, we have Tanya Collins. The Hampton is based on our largest Mahogany design—the 3,551 sq. ft. Redwood. It draws inspiration from the sophisticated beach-houses of its namesake. Think relaxed coastal living, a soft neutral colour palette, lots of light, wainscotting, coffered ceilings, shiplap, wall moulding, and grasscloth wallpaper.
* 5,641 sq. ft. of living space
* 4 bedrooms
* 3.5 bathrooms
* Finished basement with oversized entertainment room, exercise space, and a juice bar
* A great room featuring stunning views of the surrounding nature
Bathroom Window Designs & Ideas
20


