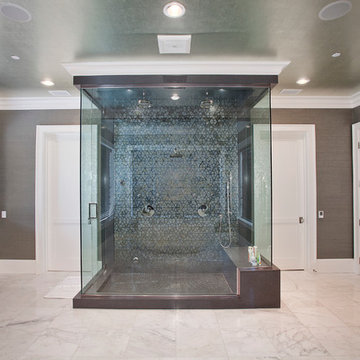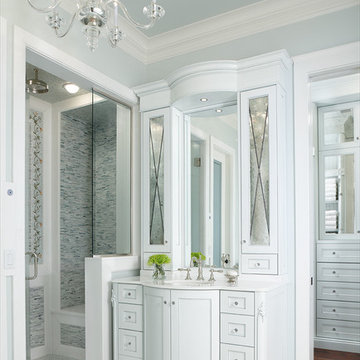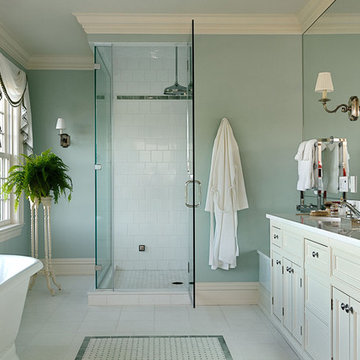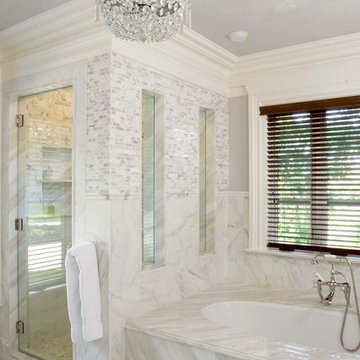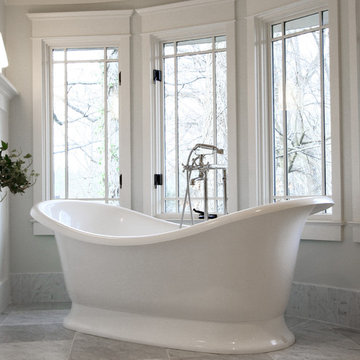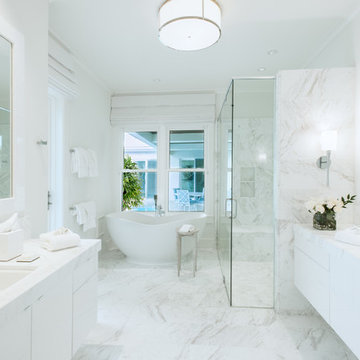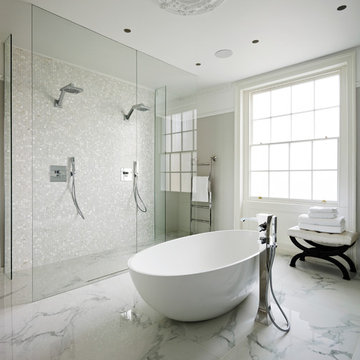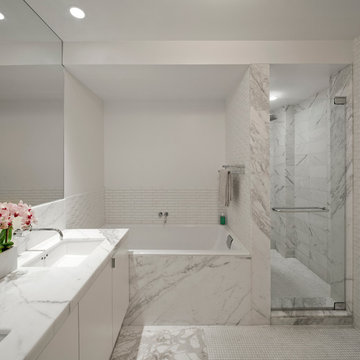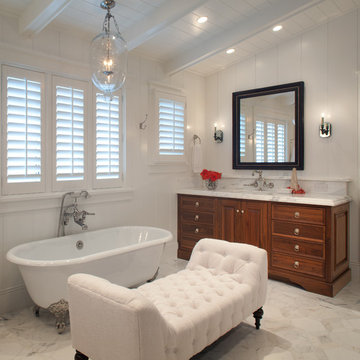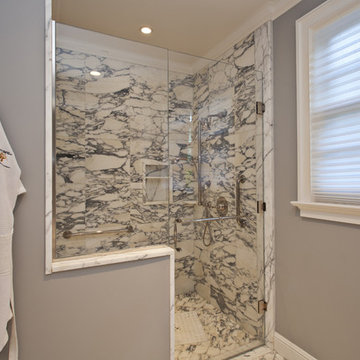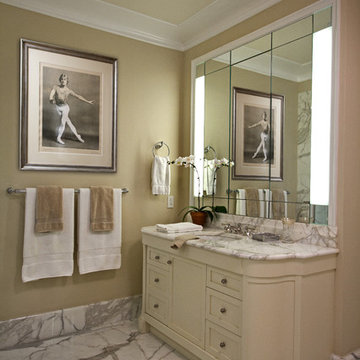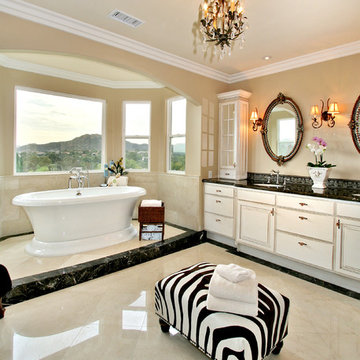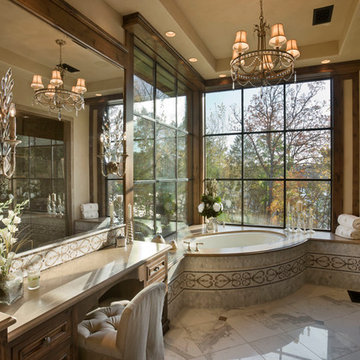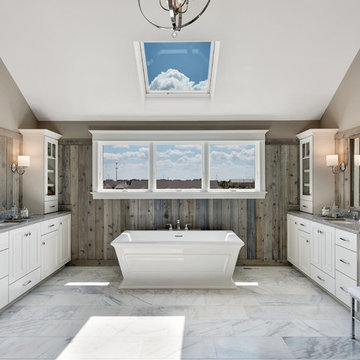681 Bath Design Ideas
Sort by:Popular Today
161 - 180 of 681 photos
Find the right local pro for your project
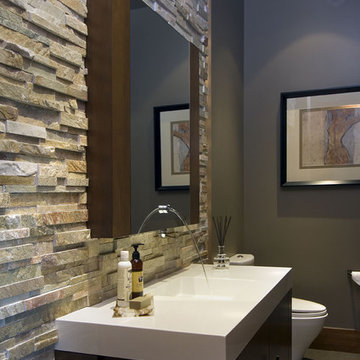
Cabinetry: Old World Kitchens (oldworldkitchens.com)
Photography: Bob Young (bobyoungphoto.com)
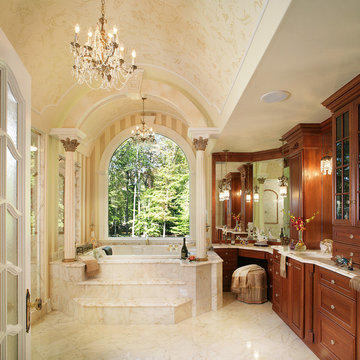
The existing 3000 square foot colonial home was expanded to more than double its original size.
The end result was an open floor plan with high ceilings, perfect for entertaining, bathroom for every bedroom, closet space, mudroom, and unique details ~ all of which were high priorities for the homeowner.
Photos-Peter Rymwid Photography
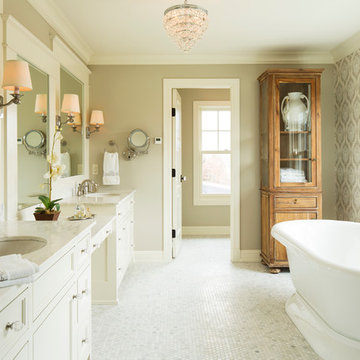
Troy Thies Photography - Minneapolis, Minnesota,
Hendel Homes - Wayzata, Minnesota
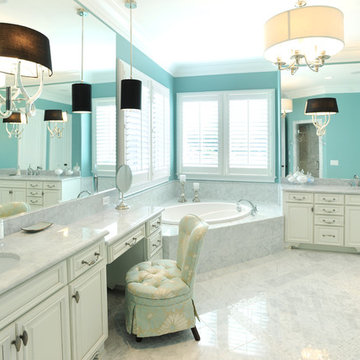
The master bathroom is finished in carrera marble and features a large enclosed walk-in steam shower. Large split vanities with sitting area for the lady. Both vanities are flanked by two sconces installed in the mirrors (only one sconce may be visible on the left because of the angle of the picture). If there was one thing we would have done differently, we would have added a third sconce to flank the sitting area, but could not be added once the mirrors were installed. Vanities are pre-fab with feet and several other small additions to give them a custom look and feel.
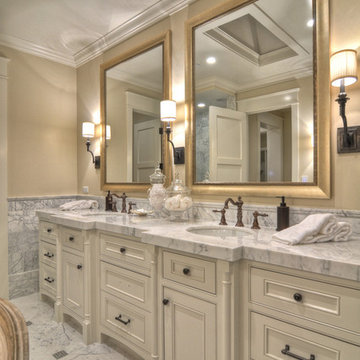
This beautiful brand new construction by Spinnaker Development in Irvine Terrace exudes the California lifestyle. With approximately 4,525 square feet of living space on over 13,300 square foot lot, this magnificent single story 5 bedroom, 4.5 bath home is complete with custom finish carpentry, a state of the art Control Four home automation system and ample amenities. The grand, gourmet kitchen opens to the great room, while a formal dining and living room with adjacent sun room open to the spectacular backyard. Ideal for entertaining, bi-fold doors allow indoor and outdoor spaces to flow. The outdoor pavilion with chef’s kitchen and bar, stone fireplace and flat screen tv creates the perfect lounge while relaxing by the sparkling pool and spa. Mature landscaping in the park like setting brings a sense of absolute privacy. The secluded master suite with custom built-in cabinetry, a walk in closet and elegant master bath is a perfect retreat. Complete with a butler’s pantry, walk in wine cellar, top of the line appliances and a 3 car garage this turnkey custom home is offered completely furnished.
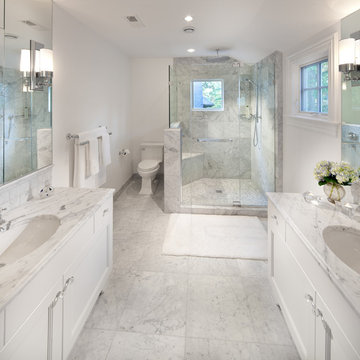
Home renovation by Anthony Wilder Design/Build. Photography by Morgan Howarth.
681 Bath Design Ideas
9


